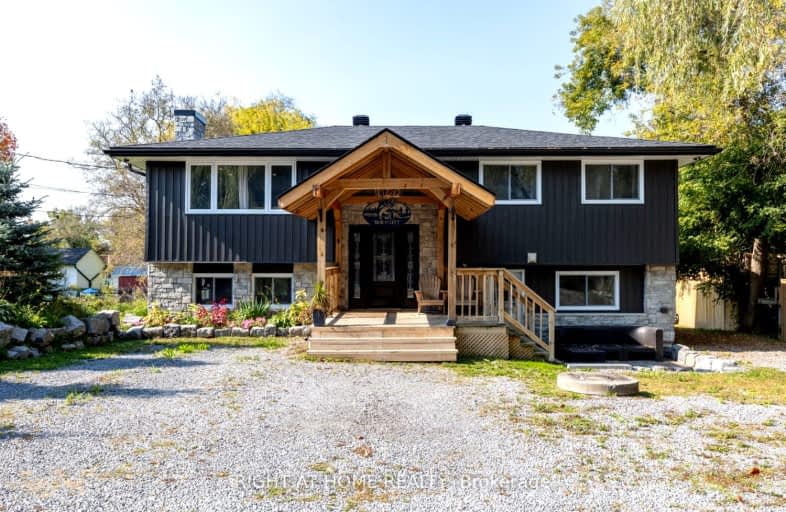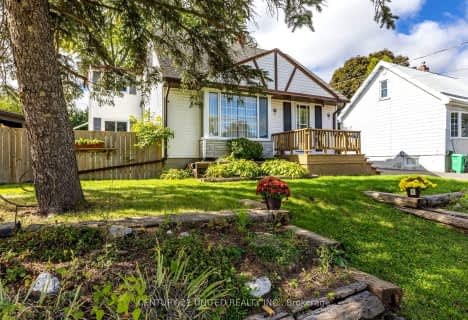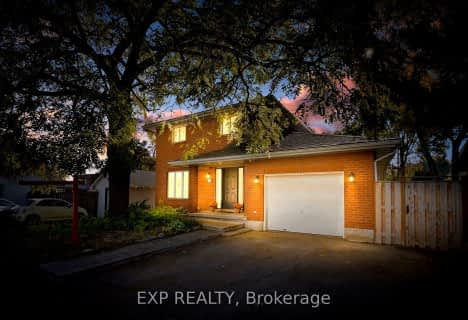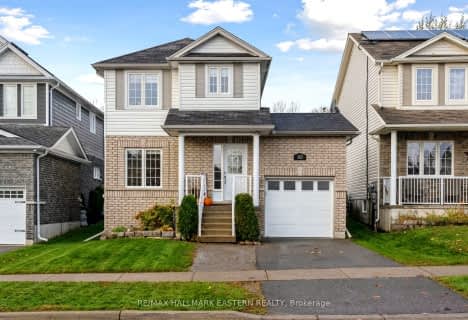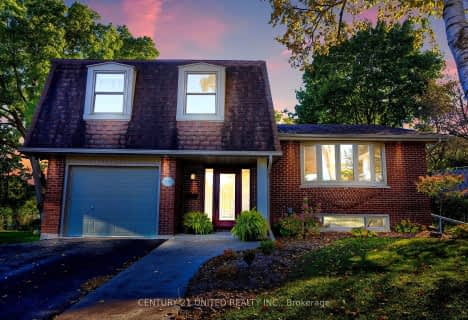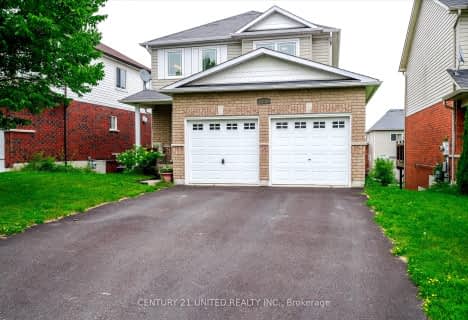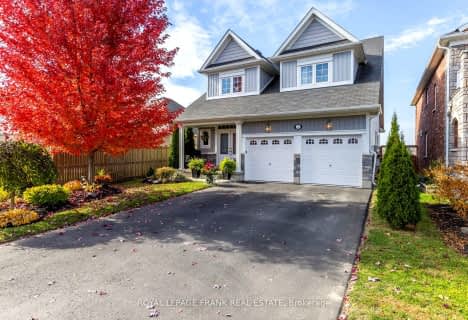Car-Dependent
- Almost all errands require a car.
Somewhat Bikeable
- Almost all errands require a car.

Adam Scott Intermediate School
Elementary: PublicImmaculate Conception Catholic Elementary School
Elementary: CatholicArmour Heights Public School
Elementary: PublicKing George Public School
Elementary: PublicMonsignor O'Donoghue Catholic Elementary School
Elementary: CatholicEdmison Heights Public School
Elementary: PublicPeterborough Collegiate and Vocational School
Secondary: PublicKenner Collegiate and Vocational Institute
Secondary: PublicHoly Cross Catholic Secondary School
Secondary: CatholicAdam Scott Collegiate and Vocational Institute
Secondary: PublicThomas A Stewart Secondary School
Secondary: PublicSt. Peter Catholic Secondary School
Secondary: Catholic-
Clintonia Park
Peterborough ON 0.28km -
Nicholls Oval Park
725 Armour Rd, Peterborough ON 1.46km -
Inverlea Park
1.84km
-
CoinFlip Bitcoin ATM
116 Parkhill Rd E, Peterborough ON K9H 1R1 1.62km -
Peterborough Industrial Credit Union Ltd
890 High St, Peterborough ON 2.06km -
Kawartha Credit Union
14 Hunter St E, Peterborough ON K9J 7B2 2.27km
- 5 bath
- 4 bed
- 3000 sqft
1774 Bissonnette Drive, Peterborough, Ontario • K9H 0B6 • Ashburnham
- 4 bath
- 3 bed
- 1500 sqft
213 Farrier Crescent, Peterborough, Ontario • K9L 0A6 • Northcrest
- 3 bath
- 3 bed
- 2000 sqft
2 Richard Eason Court, Otonabee-South Monaghan, Ontario • K9J 0G4 • Rural Otonabee-South Monaghan
