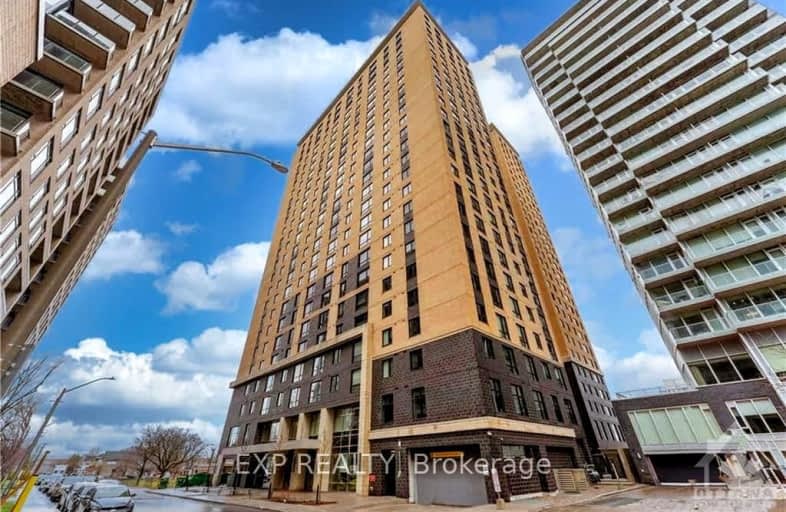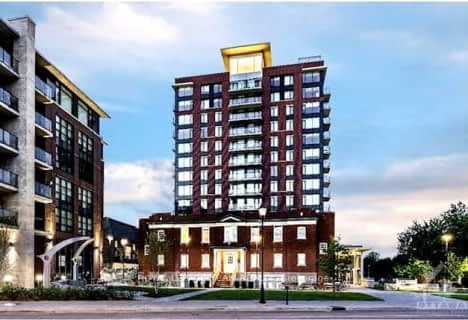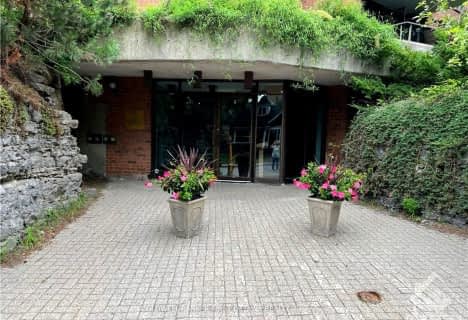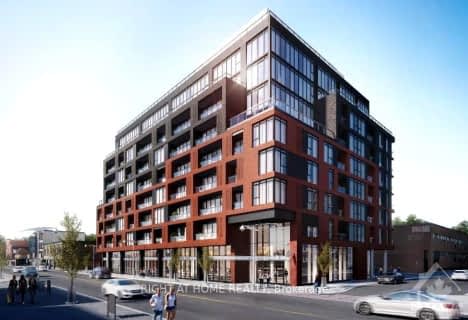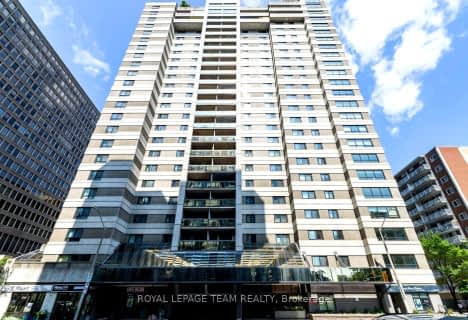Very Walkable
- Most errands can be accomplished on foot.
Good Transit
- Some errands can be accomplished by public transportation.
Biker's Paradise
- Daily errands do not require a car.

École élémentaire publique Centre-Nord
Elementary: PublicCambridge Street Community Public School
Elementary: PublicSt Anthony Elementary School
Elementary: CatholicDevonshire Community Public School
Elementary: PublicÉcole élémentaire catholique Saint-François-d'Assise
Elementary: CatholicConnaught Public School
Elementary: PublicUrban Aboriginal Alternate High School
Secondary: PublicRichard Pfaff Secondary Alternate Site
Secondary: PublicLisgar Collegiate Institute
Secondary: PublicSt Nicholas Adult High School
Secondary: CatholicAdult High School
Secondary: PublicGlebe Collegiate Institute
Secondary: Public-
Commissioners Park
Queen Elizabeth Drwy Prom (at/coin rue Preston St), Ottawa ON 0.53km -
Fairmont Dog Park
265 Fairmont Ave (Woodstock & Fairmont), Ottawa ON 0.58km -
Arboretum
Prince of Wales Dr (at Experimental Farm), Ottawa ON 0.97km
-
CIBC
829 Carling Ave (at Preston St.), Ottawa ON K1S 2E7 0.29km -
Scotiabank
655 Bronson Ave, Ottawa ON K1S 4E7 0.98km -
Banque Td
Convent Glen Shopping Ctr, Orleans ON 1.01km
- 2 bath
- 2 bed
707-1140 WELLINGTON Street West, West Centre Town, Ontario • K1Y 2Z3 • 4203 - Hintonburg
- 1 bath
- 2 bed
- 800 sqft
1810-324 LAURIER Avenue, Ottawa Centre, Ontario • K1P 0A4 • 4102 - Ottawa Centre
- — bath
- — bed
- — sqft
201-7 KIPPEWA Drive, Dows Lake - Civic Hospital and Area, Ontario • K1S 3G3 • 4501 - Dows Lake
- 1 bath
- 2 bed
- 600 sqft
1209-105 CHAMPAGNE Avenue South, Dows Lake - Civic Hospital and Area, Ontario • K1S 4P3 • 4502 - West Centre Town
- 2 bath
- 2 bed
- 800 sqft
417-10 James Street, Ottawa Centre, Ontario • K2P 1Y5 • 4103 - Ottawa Centre
- 1 bath
- 2 bed
- 700 sqft
316-10 James Street, Ottawa Centre, Ontario • K2P 1Y5 • 4103 - Ottawa Centre
- 1 bath
- 2 bed
- 700 sqft
512-10 James Street, Ottawa Centre, Ontario • K2P 1Y5 • 4103 - Ottawa Centre
- 1 bath
- 2 bed
- 900 sqft
302-475 Laurier Avenue West, Ottawa Centre, Ontario • K1R 7X1 • 4101 - Ottawa Centre
- 2 bath
- 2 bed
- 700 sqft
517-10 JAMES Street, Ottawa Centre, Ontario • K2P 1Y5 • 4103 - Ottawa Centre
- 2 bath
- 2 bed
- 900 sqft
2207-470 Laurier Avenue West, Ottawa Centre, Ontario • K1R 7W9 • 4102 - Ottawa Centre
- 1 bath
- 2 bed
- 700 sqft
1003-199 Kent Street, Ottawa Centre, Ontario • K2P 2K8 • 4102 - Ottawa Centre
- 2 bath
- 2 bed
- 700 sqft
205-10 James Street, Ottawa Centre, Ontario • K2P 1Y5 • 4103 - Ottawa Centre
