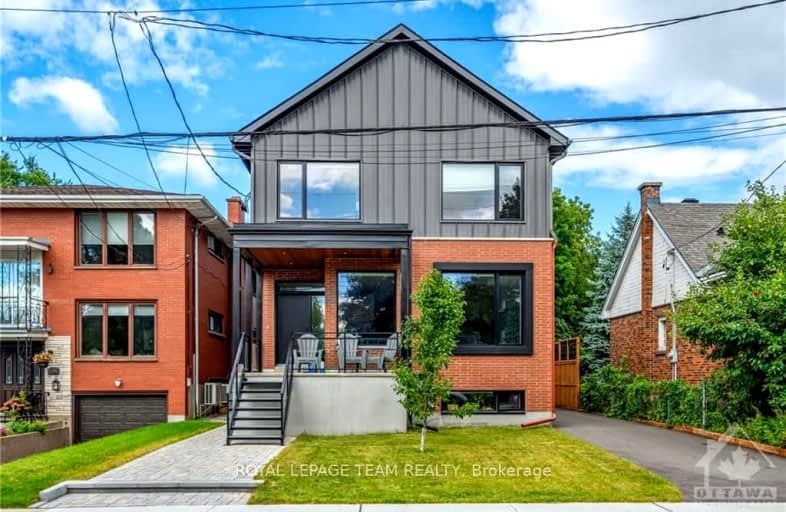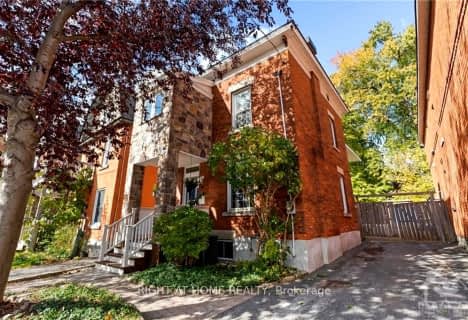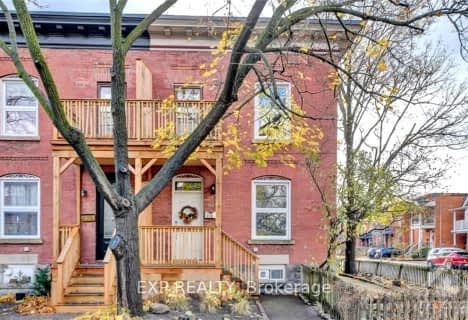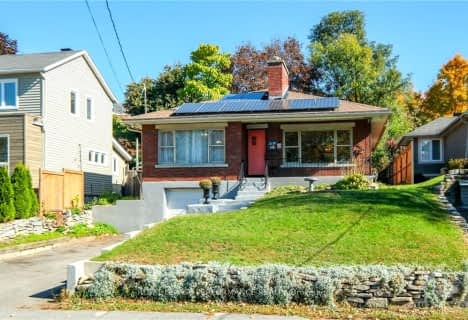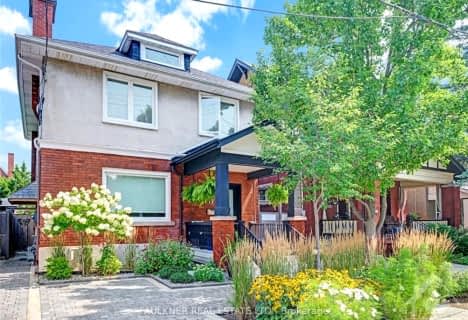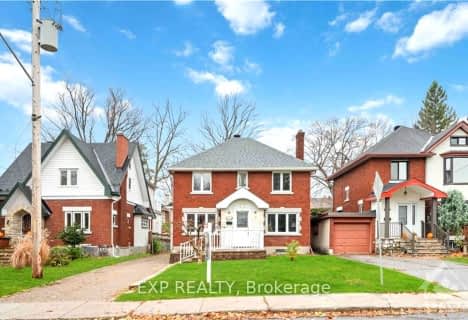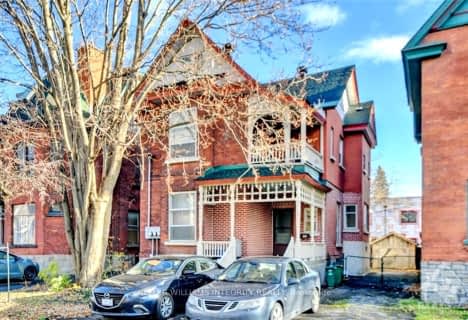Very Walkable
- Most errands can be accomplished on foot.
Good Transit
- Some errands can be accomplished by public transportation.
Biker's Paradise
- Daily errands do not require a car.

École élémentaire publique Centre-Nord
Elementary: PublicCambridge Street Community Public School
Elementary: PublicSt Anthony Elementary School
Elementary: CatholicDevonshire Community Public School
Elementary: PublicÉcole élémentaire catholique Saint-François-d'Assise
Elementary: CatholicConnaught Public School
Elementary: PublicUrban Aboriginal Alternate High School
Secondary: PublicRichard Pfaff Secondary Alternate Site
Secondary: PublicSt Pius X High School
Secondary: CatholicSt Nicholas Adult High School
Secondary: CatholicAdult High School
Secondary: PublicGlebe Collegiate Institute
Secondary: Public-
Fairmont Dog Park
265 Fairmont Ave (Woodstock & Fairmont), Ottawa ON 0.36km -
Commissioners Park
Queen Elizabeth Drwy Prom (at/coin rue Preston St), Ottawa ON 0.73km -
Arboretum
Prince of Wales Dr (at Experimental Farm), Ottawa ON 1.03km
-
CIBC
829 Carling Ave (at Preston St.), Ottawa ON K1S 2E7 0.49km -
Banque Td
Convent Glen Shopping Ctr, Orleans ON 0.99km -
Scotiabank
655 Bronson Ave, Ottawa ON K1S 4E7 1.19km
- 0 bath
- 0 bed
391 GREENWOOD Avenue, Carlingwood - Westboro and Area, Ontario • K2A 0X4 • 5105 - Laurentianview
- 4 bath
- 3 bed
365 GREENWOOD Avenue, Carlingwood - Westboro and Area, Ontario • K2A 1S1 • 5105 - Laurentianview
- 0 bath
- 0 bed
125 HOPEWELL Avenue, Glebe - Ottawa East and Area, Ontario • K1S 2Z2 • 4403 - Old Ottawa South
- — bath
- — bed
8 LAKESIDE Avenue, Dows Lake - Civic Hospital and Area, Ontario • K1S 3H2 • 4501 - Dows Lake
- 0 bath
- 0 bed
261 HOLMWOOD Avenue, Glebe - Ottawa East and Area, Ontario • K1S 2P8 • 4401 - Glebe
- — bath
- — bed
181 NORTHWESTERN Avenue, Tunneys Pasture and Ottawa West, Ontario • K1Y 0M1 • 4301 - Ottawa West/Tunneys Pasture
- 4 bath
- 4 bed
302 WESTHILL Avenue, Westboro - Hampton Park, Ontario • K1Z 7H6 • 5003 - Westboro/Hampton Park
- — bath
- — bed
3 WENDOVER Avenue, Glebe - Ottawa East and Area, Ontario • K1S 4Z5 • 4403 - Old Ottawa South
- 2 bath
- 3 bed
278 BAYSWATER Avenue, Dows Lake - Civic Hospital and Area, Ontario • K1Y 2H1 • 4504 - Civic Hospital
