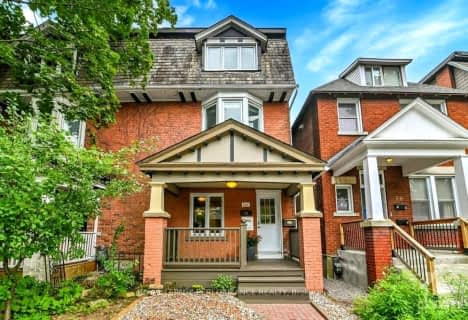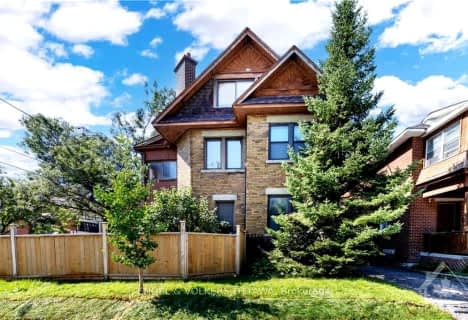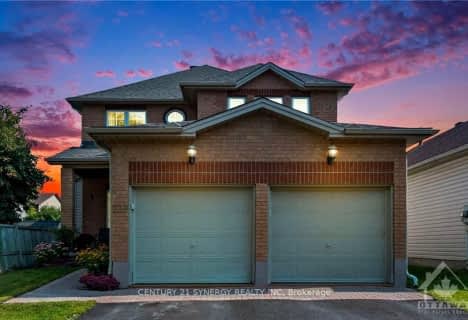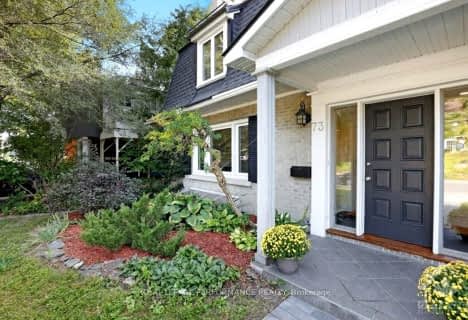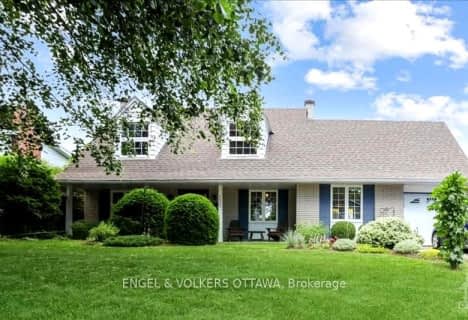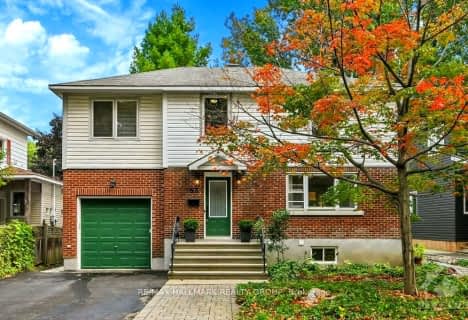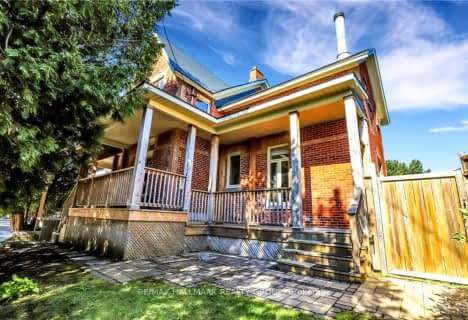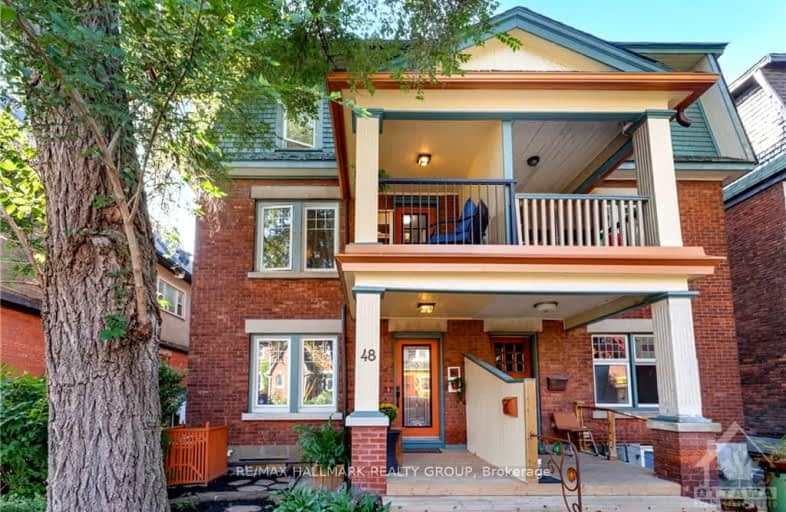

First Avenue Public School
Elementary: PublicCorpus Christi Catholic Elementary School
Elementary: CatholicImmaculata Intermediate School
Elementary: CatholicGlashan Public School
Elementary: PublicMutchmor Public School
Elementary: PublicHopewell Avenue Public School
Elementary: PublicUrban Aboriginal Alternate High School
Secondary: PublicRichard Pfaff Secondary Alternate Site
Secondary: PublicImmaculata High School
Secondary: CatholicLisgar Collegiate Institute
Secondary: PublicAdult High School
Secondary: PublicGlebe Collegiate Institute
Secondary: Public-
Lansdowne Park
1015 Bank St (at Holmwood Ave), Ottawa ON K1S 3W7 0.26km -
Lionel Britton Park
19 Glen Ave (at O'Connor St.), Ottawa ON 0.32km -
Patterson Park
Ottawa ON 0.71km
-
BMO Bank of Montreal
100 Marche Way (Bank Street), Ottawa ON K1S 5J3 0.14km -
TD Canada Trust Branch and ATM
955 Bank St, Ottawa ON K1S 3W7 0.19km -
Scotiabank
655 Bronson Ave, Ottawa ON K1S 4E7 1.2km
- 5 bath
- 5 bed
237 NEPEAN Street, Ottawa Centre, Ontario • K2P 0B7 • 4102 - Ottawa Centre
- — bath
- — bed
437-439 BOOTH Street, West Centre Town, Ontario • K1R 7K8 • 4205 - West Centre Town
- — bath
- — bed
58 CLAREY Avenue, Glebe - Ottawa East and Area, Ontario • K1S 2R7 • 4402 - Glebe
- 3 bath
- 4 bed
522 CAMBRIDGE Street South, Dows Lake - Civic Hospital and Area, Ontario • K1S 4J3 • 4502 - West Centre Town
- 3 bath
- 4 bed
235 STATION Boulevard, Alta Vista and Area, Ontario • K1G 6L8 • 3602 - Riverview Park
- 3 bath
- 4 bed
134 PRIMROSE Avenue, West Centre Town, Ontario • K1R 6M5 • 4204 - West Centre Town
- — bath
- — bed
73 RIVERDALE Avenue, Glebe - Ottawa East and Area, Ontario • K1S 1R1 • 4404 - Old Ottawa South/Rideau Gardens
- — bath
- — bed
28 OLD SUNSET Boulevard, Dows Lake - Civic Hospital and Area, Ontario • K1S 3G9 • 4501 - Dows Lake
- 3 bath
- 4 bed
1911 ILLINOIS Avenue, Alta Vista and Area, Ontario • K1H 6W5 • 3609 - Guildwood Estates - Urbandale Acres
- 4 bath
- 5 bed
53 BULLOCK Avenue, Glebe - Ottawa East and Area, Ontario • K1S 1G9 • 4405 - Ottawa East
- 3 bath
- 4 bed
7 Clarey Avenue, Glebe - Ottawa East and Area, Ontario • K1S 2R6 • 4402 - Glebe




