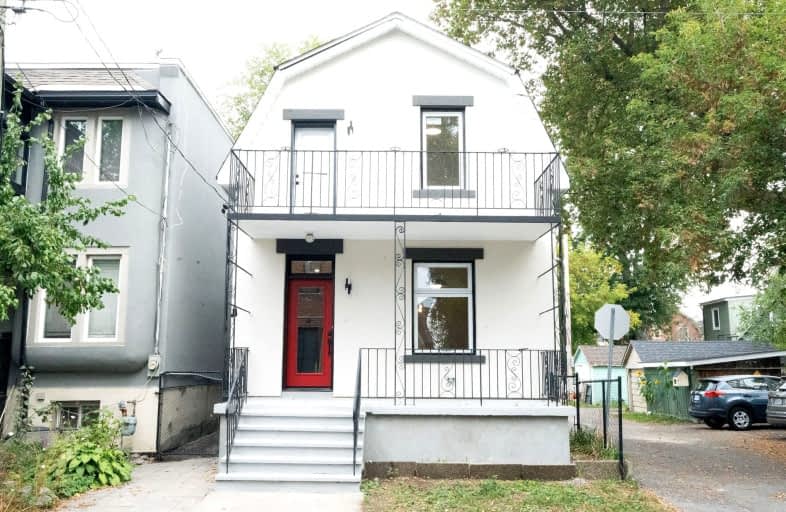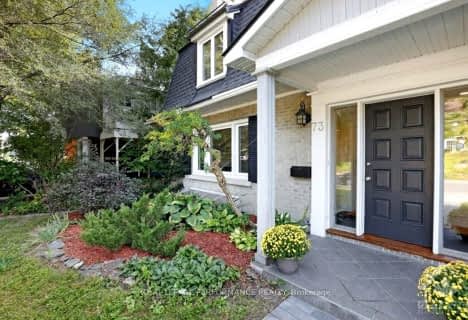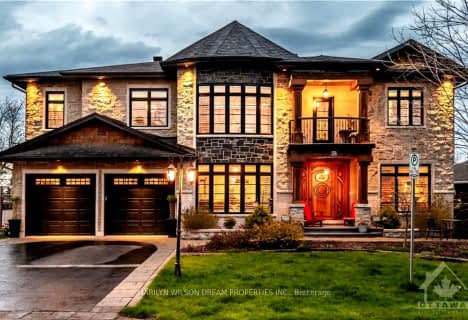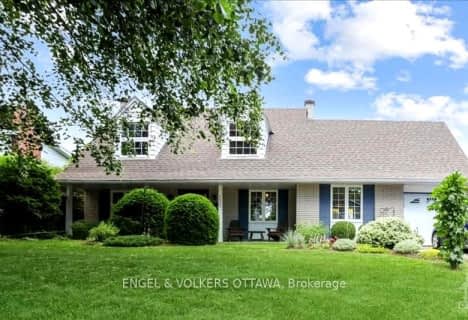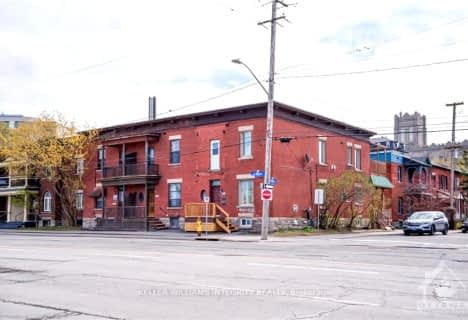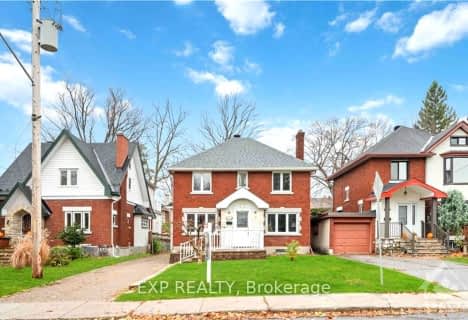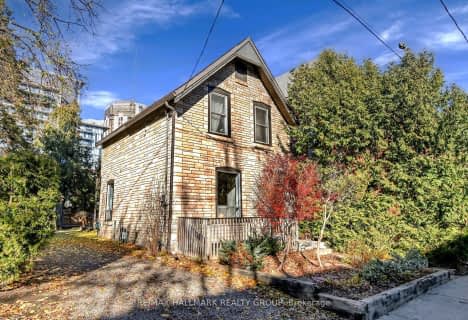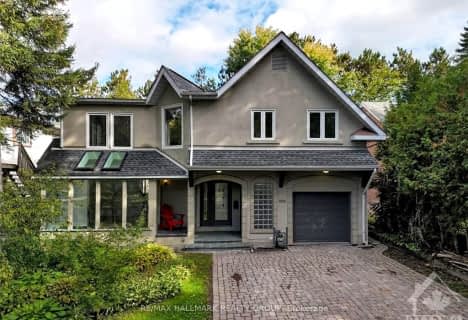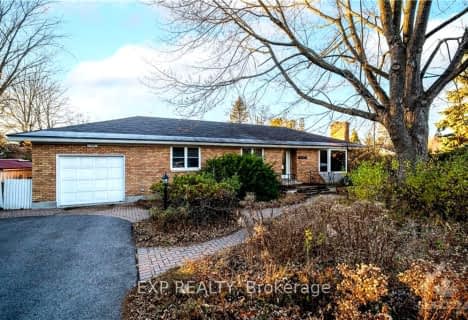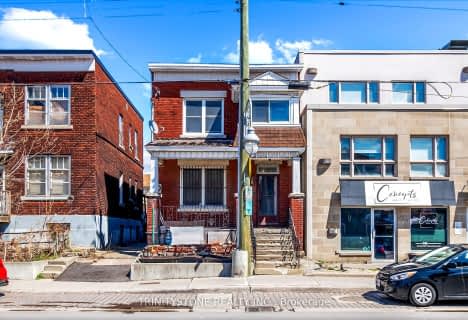Very Walkable
- Most errands can be accomplished on foot.
Good Transit
- Some errands can be accomplished by public transportation.
Biker's Paradise
- Daily errands do not require a car.
- — bath
- — bed
28 OLD SUNSET Boulevard, Dows Lake - Civic Hospital and Area, Ontario • K1S 3G9

First Avenue Public School
Elementary: PublicCorpus Christi Catholic Elementary School
Elementary: CatholicImmaculata Intermediate School
Elementary: CatholicGlashan Public School
Elementary: PublicMutchmor Public School
Elementary: PublicHopewell Avenue Public School
Elementary: PublicRichard Pfaff Secondary Alternate Site
Secondary: PublicImmaculata High School
Secondary: CatholicBrookfield High School
Secondary: PublicLisgar Collegiate Institute
Secondary: PublicAdult High School
Secondary: PublicGlebe Collegiate Institute
Secondary: Public-
Brewer Park
100 Brewer Way (at Sloan Ave), Ottawa ON K1S 5T1 0.42km -
Lansdowne Park
1015 Bank St (at Holmwood Ave), Ottawa ON K1S 3W7 0.8km -
Billings Bridge Park
Riverside Dr, Ottawa ON 0.85km
-
RBC
475 Bank St, Ottawa ON 0.77km -
TD Canada Trust Branch and ATM
955 Bank St, Ottawa ON K1S 3W7 0.79km -
Scotiabank
325 Marche Way, Ottawa ON K1S 5J3 0.97km
- — bath
- — bed
461-463 BOOTH Street, West Centre Town, Ontario • K1R 7K9 • 4205 - West Centre Town
- 2 bath
- 3 bed
433 HOLLAND Avenue, Dows Lake - Civic Hospital and Area, Ontario • K1Y 0Z3 • 4504 - Civic Hospital
- 3 bath
- 3 bed
90 SPRUCE Street, West Centre Town, Ontario • K1R 6N9 • 4204 - West Centre Town
- 2 bath
- 4 bed
706 ALBERT Street, West Centre Town, Ontario • K1R 6L4 • 4204 - West Centre Town
- 2 bath
- 3 bed
278 BAYSWATER Avenue, Dows Lake - Civic Hospital and Area, Ontario • K1Y 2H1 • 4504 - Civic Hospital
- 1 bath
- 3 bed
62 LEES Avenue, Glebe - Ottawa East and Area, Ontario • K1S 0B9 • 4407 - Ottawa East
- 2 bath
- 3 bed
- 1100 sqft
477 Lisgar Street, Ottawa Centre, Ontario • K1R 5H2 • 4102 - Ottawa Centre
- 4 bath
- 4 bed
1598 ABBEY Road, Alta Vista and Area, Ontario • K1G 0H3 • 3602 - Riverview Park
- 2 bath
- 3 bed
1944 RONALD Avenue, Alta Vista and Area, Ontario • K1H 5H9 • 3606 - Alta Vista/Faircrest Heights
- 2 bath
- 4 bed
189 Preston Street, West Centre Town, Ontario • K1R 7P8 • 4205 - West Centre Town
