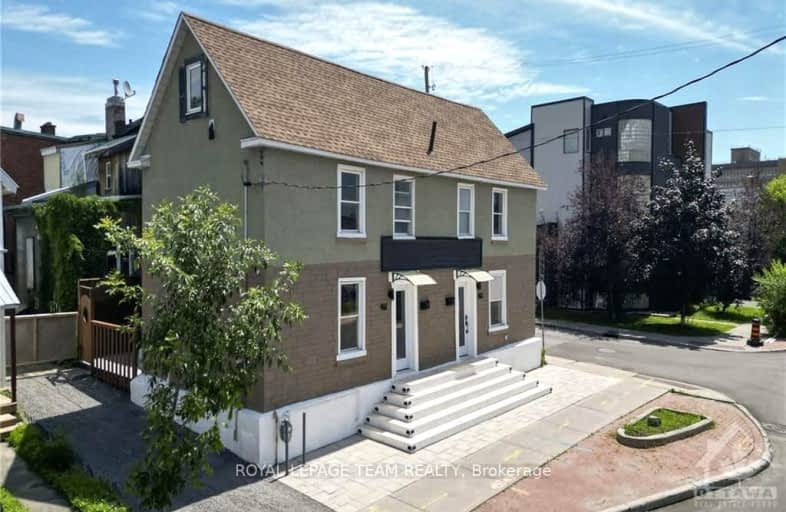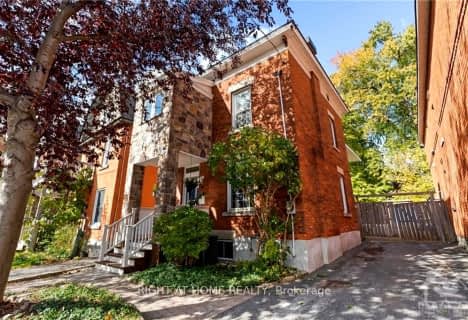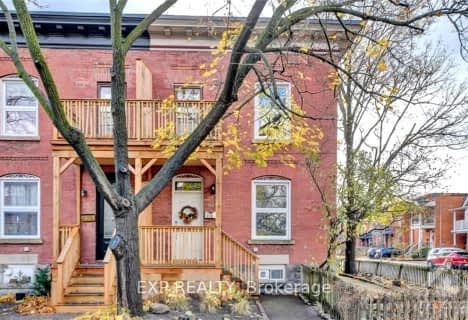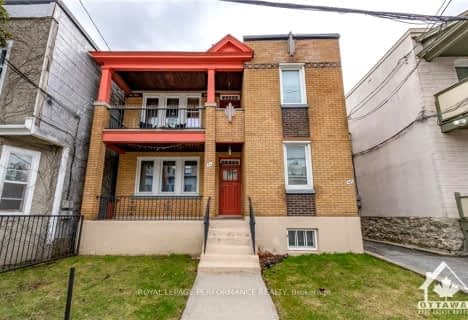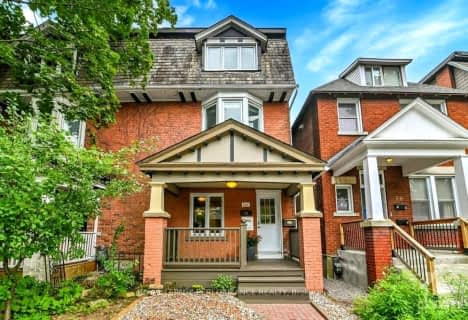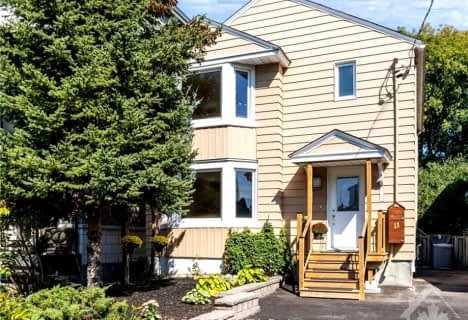Walker's Paradise
- Daily errands do not require a car.
Excellent Transit
- Most errands can be accomplished by public transportation.
Biker's Paradise
- Daily errands do not require a car.
- — bath
- — bed
1570 GILLES Street, Billings Bridge - Riverside Park and Are, Ontario • K1H 8E6

École élémentaire publique Centre-Nord
Elementary: PublicCambridge Street Community Public School
Elementary: PublicSt Anthony Elementary School
Elementary: CatholicCentennial Public School
Elementary: PublicDevonshire Community Public School
Elementary: PublicGlashan Public School
Elementary: PublicUrban Aboriginal Alternate High School
Secondary: PublicRichard Pfaff Secondary Alternate Site
Secondary: PublicImmaculata High School
Secondary: CatholicLisgar Collegiate Institute
Secondary: PublicAdult High School
Secondary: PublicGlebe Collegiate Institute
Secondary: Public-
Commissioners Park
Queen Elizabeth Drwy Prom (at/coin rue Preston St), Ottawa ON 0.81km -
Arlington Park
165 Arlington Ave (btw Bay St & Lyon St), Ottawa ON K1R 5S6 0.88km -
Dundonald Park
516 Somerset St W (btwn Bay & Lyon St N), Ottawa ON K1R 5J9 1.06km
-
Scotiabank
655 Bronson Ave, Ottawa ON K1S 4E7 0.54km -
Banque Td
Convent Glen Shopping Ctr, Orleans ON 0.77km -
CIBC
829 Carling Ave (at Preston St.), Ottawa ON K1S 2E7 0.77km
- 0 bath
- 0 bed
22-24 BYRON Avenue, Tunneys Pasture and Ottawa West, Ontario • K1Y 3H9 • 4303 - Ottawa West
- 0 bath
- 0 bed
69 BLACKBURN Avenue, Lower Town - Sandy Hill, Ontario • K1N 8A4 • 4004 - Sandy Hill
- — bath
- — bed
46 ST ANDREW Street, Lower Town - Sandy Hill, Ontario • K1N 5E9 • 4001 - Lower Town/Byward Market
- — bath
- — bed
58 CLAREY Avenue, Glebe - Ottawa East and Area, Ontario • K1S 2R7 • 4402 - Glebe
- 2 bath
- 3 bed
648 PARKVIEW Road, Westboro - Hampton Park, Ontario • K1Z 6E5 • 5003 - Westboro/Hampton Park
- 0 bath
- 0 bed
648 PARKVIEW Road, Westboro - Hampton Park, Ontario • K1Z 6E5 • 5003 - Westboro/Hampton Park
- 2 bath
- 3 bed
1290 SNOWDON Street, Alta Vista and Area, Ontario • K1H 7P4 • 3605 - Alta Vista
- 2 bath
- 3 bed
11 GILCHRIST Avenue, Tunneys Pasture and Ottawa West, Ontario • K1Y 0M7 • 4302 - Ottawa West
- 3 bath
- 4 bed
134 PRIMROSE Avenue, West Centre Town, Ontario • K1R 6M5 • 4204 - West Centre Town
- — bath
- — bed
270 CURRELL Avenue, Westboro - Hampton Park, Ontario • K1Z 7J6 • 5003 - Westboro/Hampton Park
- — bath
- — bed
208 CAMBRIDGE Street North, West Centre Town, Ontario • K1R 7A9 • 4205 - West Centre Town
