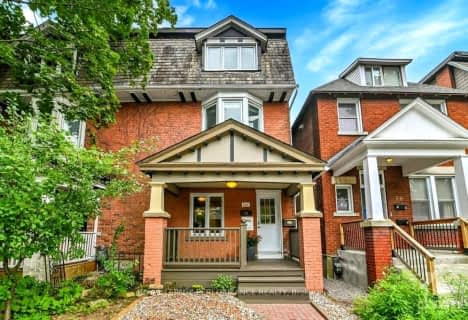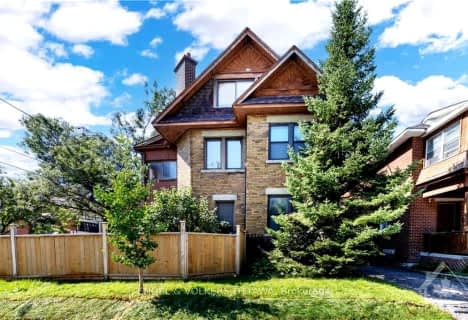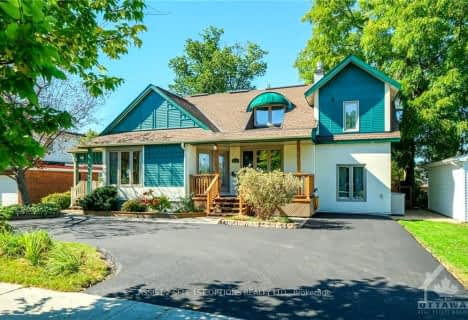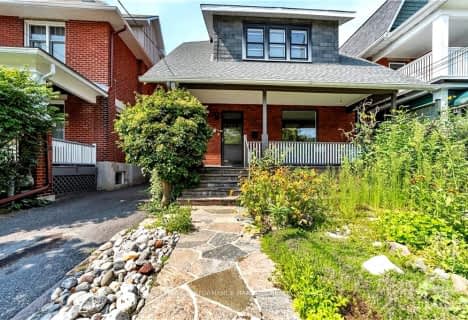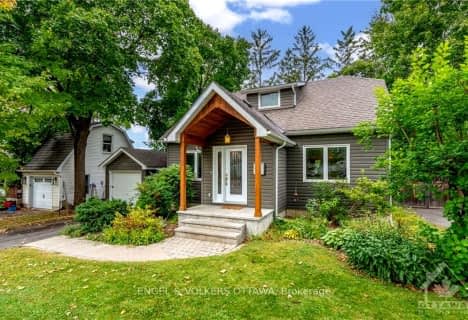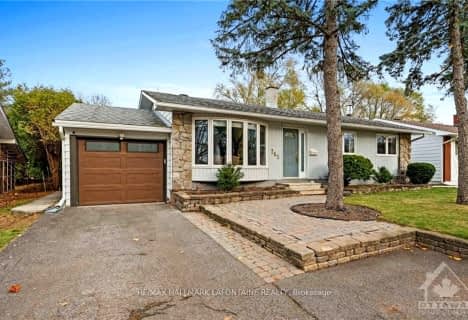
Cambridge Street Community Public School
Elementary: PublicFirst Avenue Public School
Elementary: PublicCorpus Christi Catholic Elementary School
Elementary: CatholicGlashan Public School
Elementary: PublicMutchmor Public School
Elementary: PublicHopewell Avenue Public School
Elementary: PublicUrban Aboriginal Alternate High School
Secondary: PublicRichard Pfaff Secondary Alternate Site
Secondary: PublicImmaculata High School
Secondary: CatholicLisgar Collegiate Institute
Secondary: PublicAdult High School
Secondary: PublicGlebe Collegiate Institute
Secondary: Public- — bath
- — bed
- — sqft
49 Roslyn Avenue, Glebe - Ottawa East and Area, Ontario • K1S 4W2 • 4403 - Old Ottawa South
- — bath
- — bed
58 CLAREY Avenue, Glebe - Ottawa East and Area, Ontario • K1S 2R7 • 4402 - Glebe
- 2 bath
- 3 bed
1290 SNOWDON Street, Alta Vista and Area, Ontario • K1H 7P4 • 3605 - Alta Vista
- 3 bath
- 4 bed
134 PRIMROSE Avenue, West Centre Town, Ontario • K1R 6M5 • 4204 - West Centre Town
- 3 bath
- 3 bed
67 KENILWORTH Street, Dows Lake - Civic Hospital and Area, Ontario • K1Y 3Y5 • 4504 - Civic Hospital
- 5 bath
- 2 bed
2010 ALTA VISTA Drive, Alta Vista and Area, Ontario • K1H 7L1 • 3603 - Faircrest Heights
- — bath
- — bed
18 CARLYLE Avenue, Glebe - Ottawa East and Area, Ontario • K1S 4Y3 • 4403 - Old Ottawa South
- 2 bath
- 3 bed
241 PLEASANT PARK Road, Alta Vista and Area, Ontario • K1H 5M4 • 3603 - Faircrest Heights
- 2 bath
- 2 bed
2368 JEFFERSON Street, Alta Vista and Area, Ontario • K1H 7A4 • 3609 - Guildwood Estates - Urbandale Acres
- — bath
- — bed
71 NORMAN Street, Dows Lake - Civic Hospital and Area, Ontario • K1S 3K3 • 4502 - West Centre Town
- 2 bath
- 3 bed
365 LINDSAY Street, Alta Vista and Area, Ontario • K1G 0L6 • 3602 - Riverview Park


