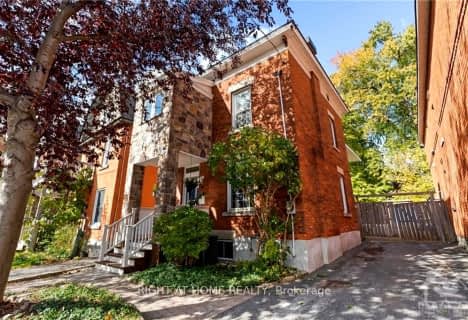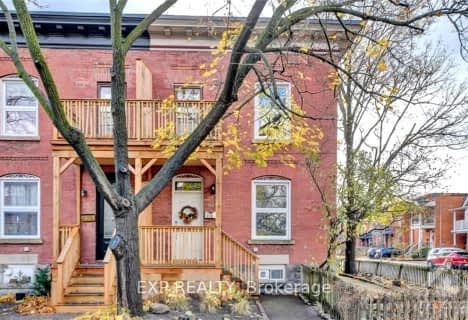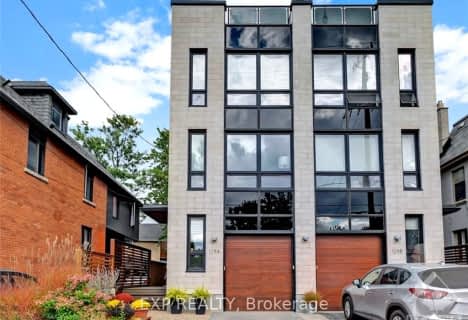
Very Walkable
- Most errands can be accomplished on foot.
Good Transit
- Some errands can be accomplished by public transportation.
Very Bikeable
- Most errands can be accomplished on bike.

École élémentaire publique Centre-Nord
Elementary: PublicDevonshire Community Public School
Elementary: PublicÉcole élémentaire catholique Saint-François-d'Assise
Elementary: CatholicConnaught Public School
Elementary: PublicElmdale Public School
Elementary: PublicFisher Park/Summit AS Public School
Elementary: PublicUrban Aboriginal Alternate High School
Secondary: PublicRichard Pfaff Secondary Alternate Site
Secondary: PublicSt Pius X High School
Secondary: CatholicSt Nicholas Adult High School
Secondary: CatholicAdult High School
Secondary: PublicGlebe Collegiate Institute
Secondary: Public-
Fairmont Dog Park
265 Fairmont Ave (Woodstock & Fairmont), Ottawa ON 0.65km -
Fletcher Wildlife Garden
Prince of Wales Dr, Ottawa ON 1.11km -
Arboretum
Prince of Wales Dr (at Experimental Farm), Ottawa ON 1.21km
-
TD Bank Financial Group
1236 Wellington St W (at Holland Ave), Ottawa ON K1Y 3A4 1.1km -
CIBC
829 Carling Ave (at Preston St.), Ottawa ON K1S 2E7 1.19km -
TD Canada Trust ATM
1309 Carling Ave, Ottawa ON K1Z 7L3 1.23km
- 5 bath
- 3 bed
634 KIRKWOOD Avenue, Westboro - Hampton Park, Ontario • K1Z 5X7 • 5003 - Westboro/Hampton Park
- 5 bath
- 3 bed
634 KIRKWOOD Avenue, Westboro - Hampton Park, Ontario • K1Z 5X7 • 5003 - Westboro/Hampton Park
- 2 bath
- 4 bed
498 GOLDEN Avenue, Carlingwood - Westboro and Area, Ontario • K2A 2E7 • 5104 - McKellar/Highland
- — bath
- — bed
873 DUNLEVIE Avenue, McKellar Heights - Glabar Park and Area, Ontario • K2A 2Z3 • 5201 - McKellar Heights/Glabar Park
- 4 bath
- 4 bed
219 CARLETON Avenue, Tunneys Pasture and Ottawa West, Ontario • K1Y 0J5 • 4301 - Ottawa West/Tunneys Pasture
- 9 bath
- 8 bed
431 GILMOUR Street, Ottawa Centre, Ontario • K2P 0R5 • 4103 - Ottawa Centre
- 3 bath
- 6 bed
290 CLEMOW Avenue, Glebe - Ottawa East and Area, Ontario • K1S 2B8 • 4401 - Glebe
- 4 bath
- 3 bed
129A CARTIER Street, Ottawa Centre, Ontario • K2P 1K6 • 4104 - Ottawa Centre/Golden Triangle
- — bath
- — bed
8 LAKESIDE Avenue, Dows Lake - Civic Hospital and Area, Ontario • K1S 3H2 • 4501 - Dows Lake
- 3 bath
- 3 bed
18 HOPEWELL Avenue, Glebe - Ottawa East and Area, Ontario • K1S 2Y8 • 4403 - Old Ottawa South
- 4 bath
- 3 bed
598 GOLDEN Avenue, Carlingwood - Westboro and Area, Ontario • K2A 2G1 • 5104 - McKellar/Highland
- — bath
- — bed
214 ISLAND PARK Drive, Westboro - Hampton Park, Ontario • K1Y 0A4 • 5001 - Westboro North













