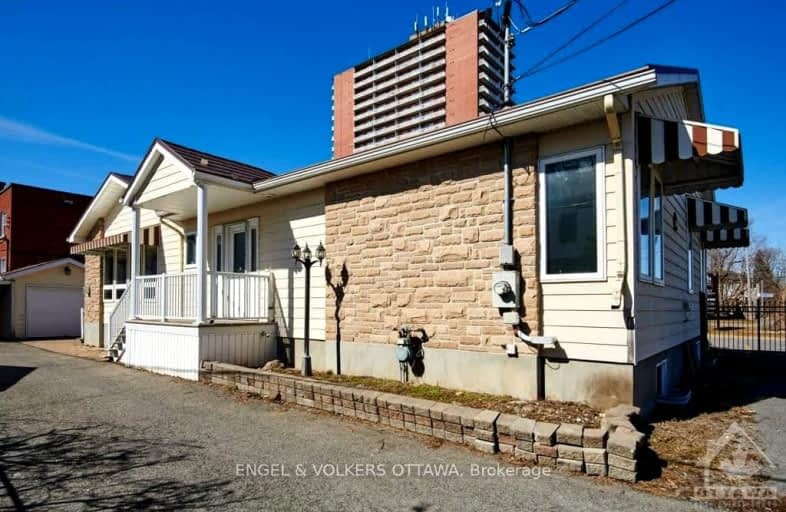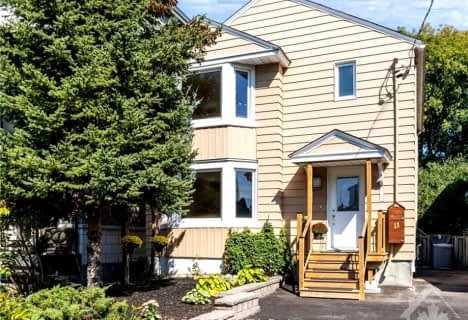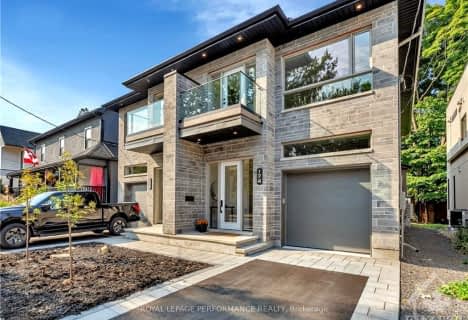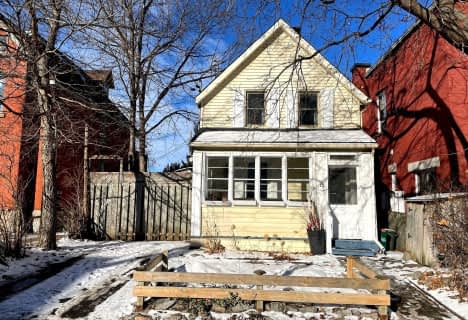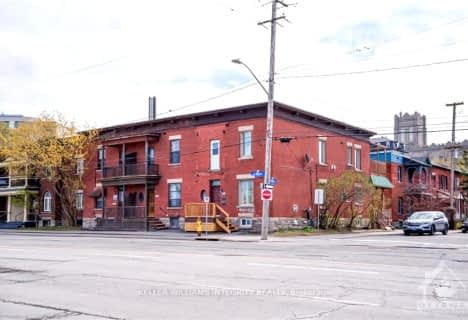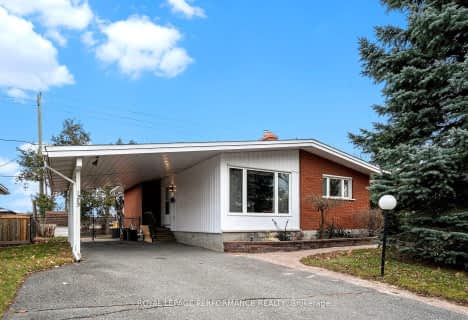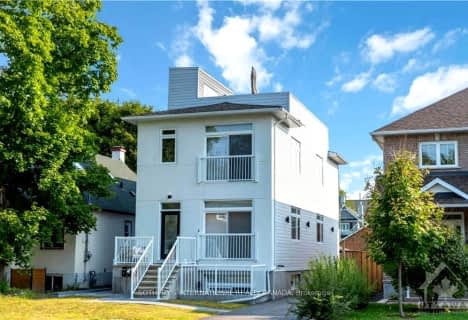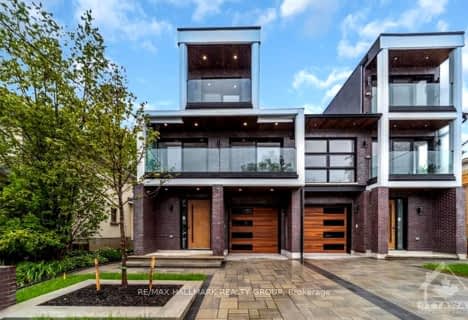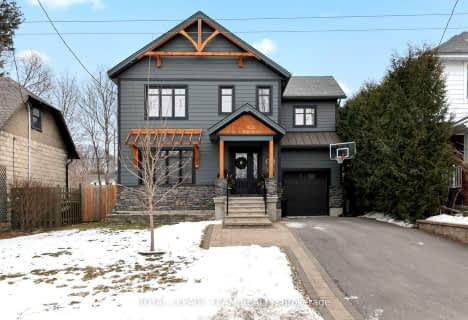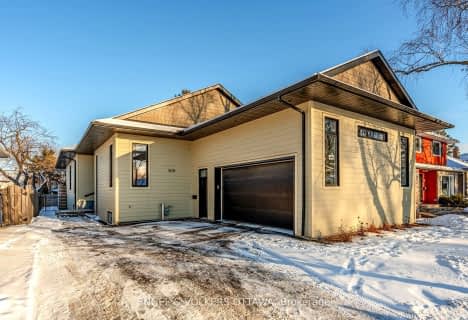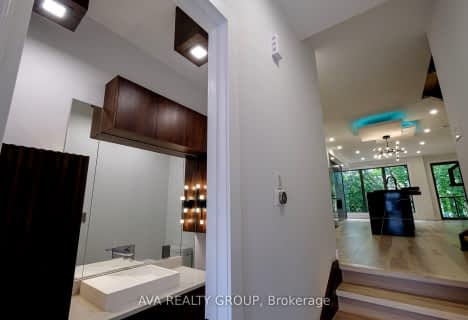Very Walkable
- Most errands can be accomplished on foot.
Good Transit
- Some errands can be accomplished by public transportation.
Biker's Paradise
- Daily errands do not require a car.

Churchill Alternative School
Elementary: PublicSt Elizabeth Elementary School
Elementary: CatholicW.E. Gowling Public School
Elementary: PublicHilson Avenue Public School
Elementary: PublicElmdale Public School
Elementary: PublicFisher Park/Summit AS Public School
Elementary: PublicCentre Jules-Léger ÉP Surdité palier
Secondary: ProvincialCentre Jules-Léger ÉP Surdicécité
Secondary: ProvincialCentre Jules-Léger ÉA Difficulté
Secondary: ProvincialNotre Dame High School
Secondary: CatholicNepean High School
Secondary: PublicSt Nicholas Adult High School
Secondary: Catholic-
Clare Park
Ottawa ON K1Z 5M9 0.52km -
Hunt Club Woods
Old Riverside Dr (Riverside Dr), Ottawa ON 1.67km -
Celebration Park
Central Park Dr (Scout St), Ottawa ON 2.2km
-
Alterna Savings
1545 Carling Ave, Ottawa ON K1Z 8P9 0.54km -
TD Canada Trust ATM
1309 Carling Ave, Ottawa ON K1Z 7L3 0.54km -
BMO Bank of Montreal
288 Richmond Rd (at Edgewood Ave.), Ottawa ON K1Z 6X5 1.04km
- 6 bath
- 6 bed
683 MELBOURNE Avenue, Carlingwood - Westboro and Area, Ontario • K2A 1X4 • 5105 - Laurentianview
- 3 bath
- 3 bed
434 HILSON Avenue, Westboro - Hampton Park, Ontario • K1Z 6C3 • 5003 - Westboro/Hampton Park
- — bath
- — bed
2028 CARLING Avenue, McKellar Heights - Glabar Park and Area, Ontario • K2A 1G2 • 5201 - McKellar Heights/Glabar Park
- 5 bath
- 5 bed
185 CARLETON Avenue, Tunneys Pasture and Ottawa West, Ontario • K1Y 0J5 • 4301 - Ottawa West/Tunneys Pasture
- 4 bath
- 4 bed
8 LAKESIDE Avenue, Dows Lake - Civic Hospital and Area, Ontario • K1S 3H2 • 4501 - Dows Lake
- 4 bath
- 6 bed
303 Dovercourt Avenue South, Westboro - Hampton Park, Ontario • K1Z 7H4 • 5003 - Westboro/Hampton Park
- — bath
- — bed
344 Tweedsmuir Avenue, Westboro - Hampton Park, Ontario • K1Z 5N4 • 5002 - Westboro South
- — bath
- — bed
- — sqft
397 Berkley Avenue, Carlingwood - Westboro and Area, Ontario • K2A 2G9 • 5102 - Westboro West
- 4 bath
- 3 bed
909 Mountainview Avenue, Britannia Heights - Queensway Terrace N , Ontario • K2B 5G3 • 6204 - Whitehaven
- 3 bath
- 4 bed
685 Denbury Avenue, Carlingwood - Westboro and Area, Ontario • K2A 2P2 • 5105 - Laurentianview
- — bath
- — bed
B-375 B Madison Avenue, Carlingwood - Westboro and Area, Ontario • K2A 0B6 • 5102 - Westboro West
