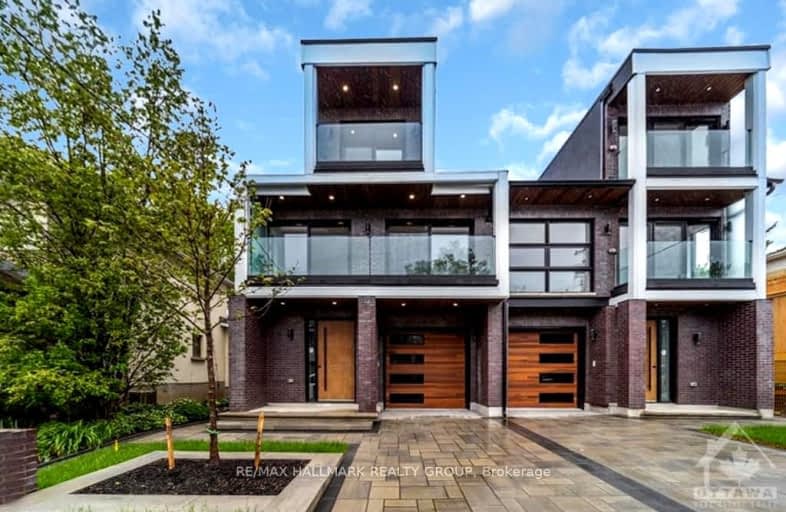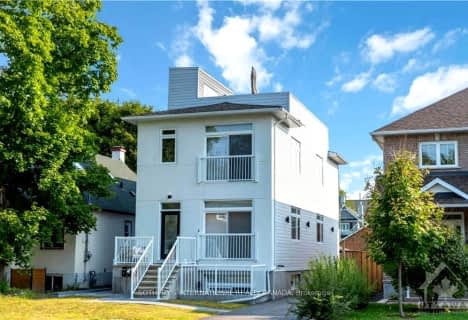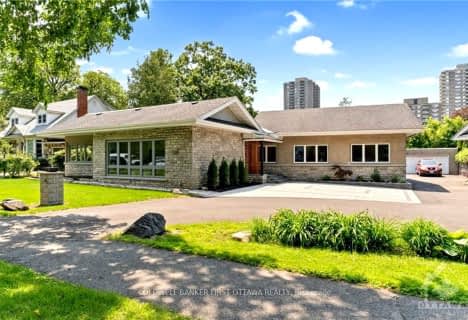Very Walkable
- Most errands can be accomplished on foot.
Excellent Transit
- Most errands can be accomplished by public transportation.
Biker's Paradise
- Daily errands do not require a car.
- — bath
- — bed
472 Tillbury Avenue West, Carlingwood - Westboro and Area, Ontario • K2A 0Y7

Centre Jules-Léger ÉP Surdicécité
Elementary: ProvincialCentre Jules-Léger ÉP Surdité palier
Elementary: ProvincialCentre Jules-Léger ÉA Difficulté
Elementary: ProvincialHilson Avenue Public School
Elementary: PublicSt George Elementary School
Elementary: CatholicElmdale Public School
Elementary: PublicCentre Jules-Léger ÉP Surdité palier
Secondary: ProvincialCentre Jules-Léger ÉP Surdicécité
Secondary: ProvincialCentre Jules-Léger ÉA Difficulté
Secondary: ProvincialNotre Dame High School
Secondary: CatholicNepean High School
Secondary: PublicSt Nicholas Adult High School
Secondary: Catholic-
Lion's Playground
Ottawa ON 1.21km -
Clare Park
Ottawa ON K1Z 5M9 1.73km -
Westboro Kiwanis Park
2.4km
-
TD Canada Trust Branch and ATM
1236 Wellington St W, Ottawa ON K1Y 3A4 1.01km -
Scotiabank
388 Richmond Rd (Winston), Ottawa ON K2A 0E8 1.66km -
Scotiabank
1427 Carling Ave, Ottawa ON K1Z 7L6 1.94km
- 6 bath
- 6 bed
683 MELBOURNE Avenue, Carlingwood - Westboro and Area, Ontario • K2A 1X4 • 5105 - Laurentianview
- 9 bath
- 9 bed
141 PRIMROSE Avenue, West Centre Town, Ontario • K1R 6M4 • 4204 - West Centre Town
- — bath
- — bed
214 ISLAND PARK Drive, Westboro - Hampton Park, Ontario • K1Y 0A4 • 5001 - Westboro North
- 4 bath
- 6 bed
303 Dovercourt Avenue South, Westboro - Hampton Park, Ontario • K1Z 7H4 • 5003 - Westboro/Hampton Park









