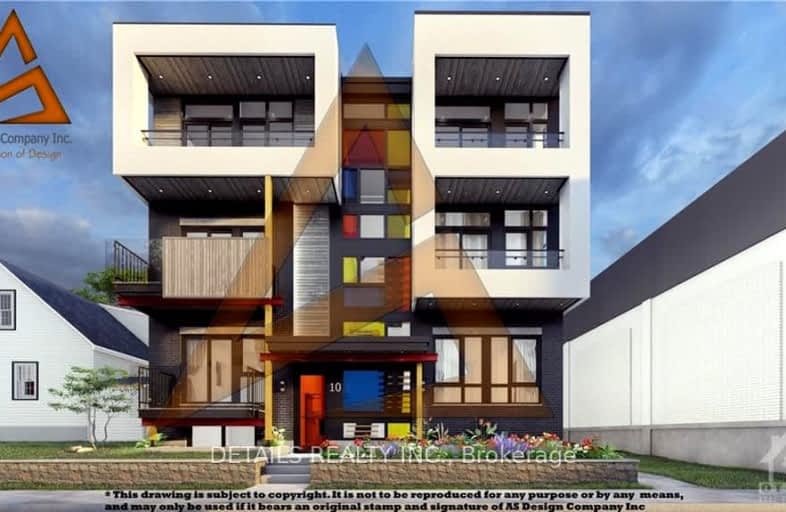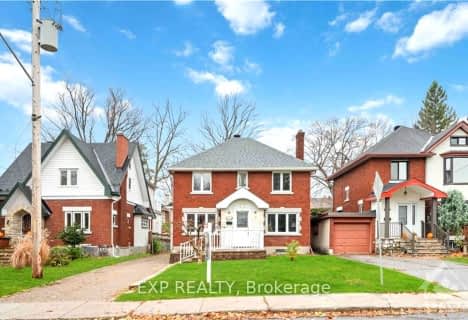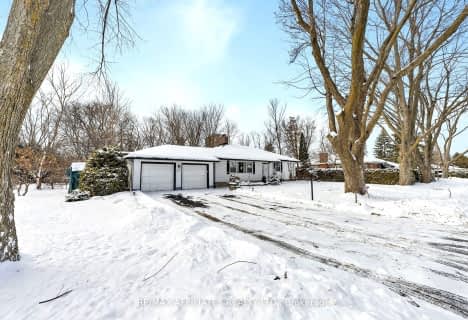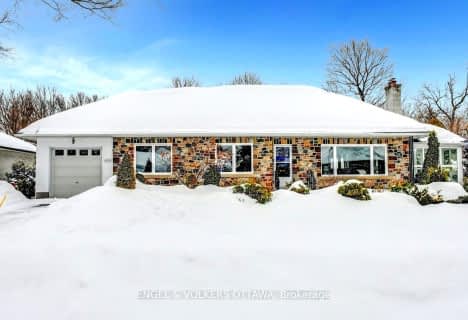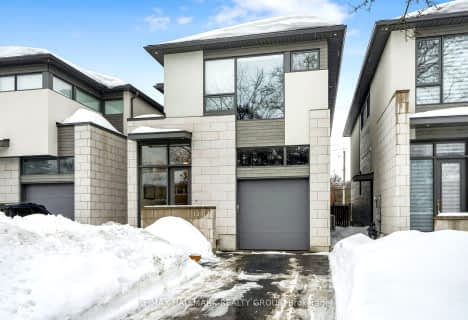
Centre Jules-Léger ÉP Surdicécité
Elementary: ProvincialCentre Jules-Léger ÉP Surdité palier
Elementary: ProvincialHilson Avenue Public School
Elementary: PublicSt George Elementary School
Elementary: CatholicElmdale Public School
Elementary: PublicFisher Park/Summit AS Public School
Elementary: PublicCentre Jules-Léger ÉP Surdité palier
Secondary: ProvincialCentre Jules-Léger ÉP Surdicécité
Secondary: ProvincialCentre Jules-Léger ÉA Difficulté
Secondary: ProvincialNotre Dame High School
Secondary: CatholicNepean High School
Secondary: PublicSt Nicholas Adult High School
Secondary: Catholic- — bath
- — bed
2028 CARLING Avenue, McKellar Heights - Glabar Park and Area, Ontario • K2A 1G2 • 5201 - McKellar Heights/Glabar Park
- — bath
- — bed
2028 CARLING Avenue, McKellar Heights - Glabar Park and Area, Ontario • K2A 1G2 • 5201 - McKellar Heights/Glabar Park
- 2 bath
- 3 bed
278 BAYSWATER Avenue, Dows Lake - Civic Hospital and Area, Ontario • K1Y 2H1 • 4504 - Civic Hospital
- 3 bath
- 3 bed
82 EMPRESS Avenue, West Centre Town, Ontario • K1R 7G2 • 4204 - West Centre Town
- 3 bath
- 3 bed
850 Killeen Avenue, McKellar Heights - Glabar Park and Area, Ontario • K2A 2X7 • 5201 - McKellar Heights/Glabar Park
- 2 bath
- 3 bed
- 2000 sqft
561 Edison Avenue, Carlingwood - Westboro and Area, Ontario • K2A 1V5 • 5104 - McKellar/Highland
- 4 bath
- 4 bed
209 Loretta Avenue South, Dows Lake - Civic Hospital and Area, Ontario • K1S 4P6 • 4504 - Civic Hospital
- 2 bath
- 3 bed
111 Carruthers Avenue, West Centre Town, Ontario • K1Y 1N4 • 4201 - Mechanicsville
- 3 bath
- 5 bed
217 Dovercourt Avenue, Westboro - Hampton Park, Ontario • K1Z 7K1 • 5003 - Westboro/Hampton Park
- 2 bath
- 3 bed
839 Maplecrest Avenue North, McKellar Heights - Glabar Park and Area, Ontario • K2A 2Z7 • 5201 - McKellar Heights/Glabar Park
- 4 bath
- 3 bed
1341 Morley Boulevard, Mooneys Bay - Carleton Heights and Area, Ontario • K2C 1R1 • 4701 - Courtland Park
- 3 bath
- 3 bed
377 Dominion Avenue, Carlingwood - Westboro and Area, Ontario • K2A 2H1 • 5102 - Westboro West
