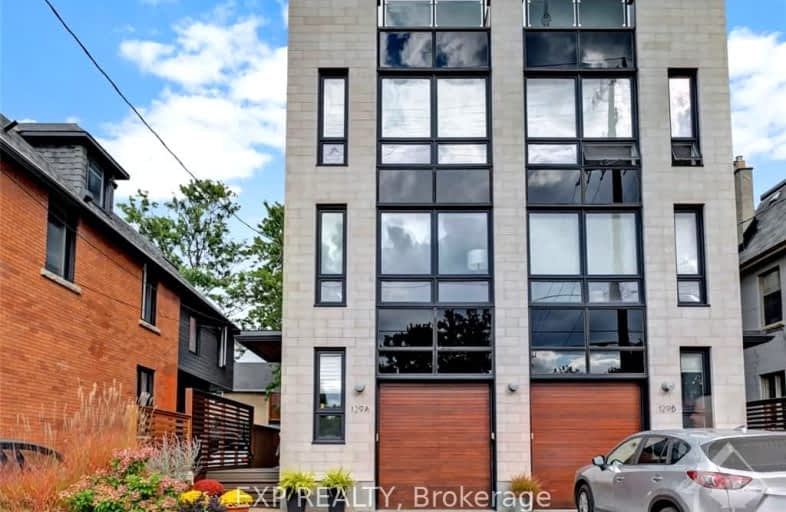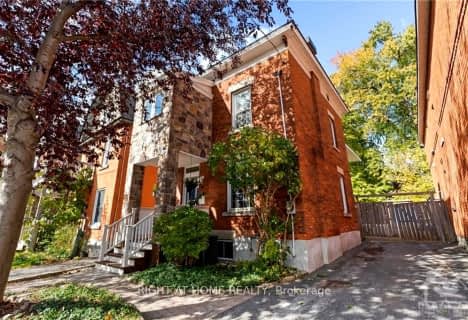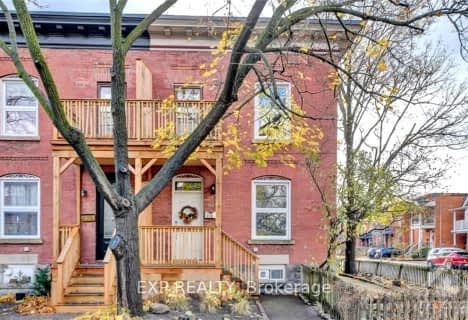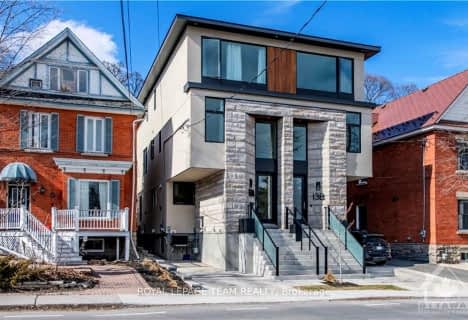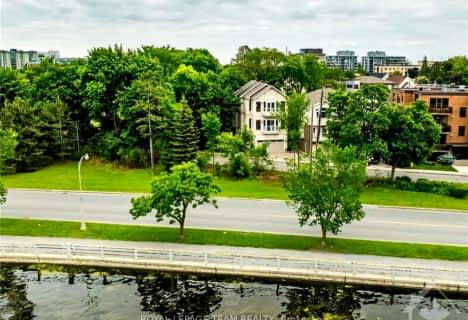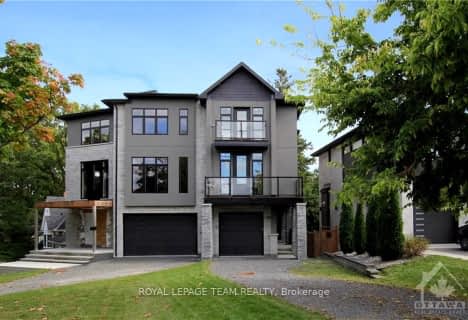Walker's Paradise
- Daily errands do not require a car.
Excellent Transit
- Most errands can be accomplished by public transportation.
Biker's Paradise
- Daily errands do not require a car.

École élémentaire catholique Au Coeur d'Ottawa
Elementary: CatholicLady Evelyn Alternative School
Elementary: PublicFirst Avenue Public School
Elementary: PublicElgin Street Public School
Elementary: PublicImmaculata Intermediate School
Elementary: CatholicGlashan Public School
Elementary: PublicUrban Aboriginal Alternate High School
Secondary: PublicRichard Pfaff Secondary Alternate Site
Secondary: PublicImmaculata High School
Secondary: CatholicÉcole secondaire publique De La Salle
Secondary: PublicLisgar Collegiate Institute
Secondary: PublicGlebe Collegiate Institute
Secondary: Public-
Confederation Park
100 Elgin St (at Laurier Ave W), Ottawa ON K1P 5K8 0.88km -
Patterson Park
Ottawa ON 0.99km -
Central Park
Ottawa ON 1.05km
-
RBC Royal Bank
475 Bank St (at Flora St.), Ottawa ON K2P 1Z2 0.76km -
Export Development Canada
151 O'Connor St (O'Connor St.), Ottawa ON K2P 2M5 1.03km -
Scotiabank
186 Bank St (at Gloucester St.), Ottawa ON K2P 1W6 1.07km
- 3 bath
- 3 bed
123 PUTMAN Avenue, New Edinburgh - Lindenlea, Ontario • K1M 1Z8 • 3302 - Lindenlea
- — bath
- — bed
285 FROST Avenue, Alta Vista and Area, Ontario • K1H 5J1 • 3606 - Alta Vista/Faircrest Heights
- 3 bath
- 4 bed
102 PUTMAN Avenue, New Edinburgh - Lindenlea, Ontario • K1M 1Z6 • 3302 - Lindenlea
- 3 bath
- 5 bed
113 MURRAY Street, Lower Town - Sandy Hill, Ontario • K1N 5M5 • 4001 - Lower Town/Byward Market
- 5 bath
- 4 bed
B-13 FIFTH Avenue, Glebe - Ottawa East and Area, Ontario • K1S 2M2 • 4402 - Glebe
- 4 bath
- 3 bed
365 ECHO Drive, Glebe - Ottawa East and Area, Ontario • K1S 1N3 • 4406 - Ottawa East
- — bath
- — bed
125 PERIDOT, Dows Lake - Civic Hospital and Area, Ontario • K2C 2K1 • 4505 - Experimental Farm
- — bath
- — bed
28 OLD SUNSET Boulevard, Dows Lake - Civic Hospital and Area, Ontario • K1S 3G9 • 4501 - Dows Lake
- 5 bath
- 4 bed
367 MACKAY Street, New Edinburgh - Lindenlea, Ontario • K1M 2C3 • 3302 - Lindenlea
- — bath
- — bed
173 RIVERDALE Avenue, Glebe - Ottawa East and Area, Ontario • K1S 1R3 • 4404 - Old Ottawa South/Rideau Gardens
- — bath
- — bed
8 LAKESIDE Avenue, Dows Lake - Civic Hospital and Area, Ontario • K1S 3H2 • 4501 - Dows Lake
- 3 bath
- 3 bed
18 HOPEWELL Avenue, Glebe - Ottawa East and Area, Ontario • K1S 2Y8 • 4403 - Old Ottawa South
