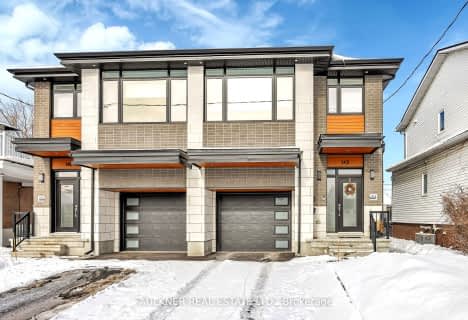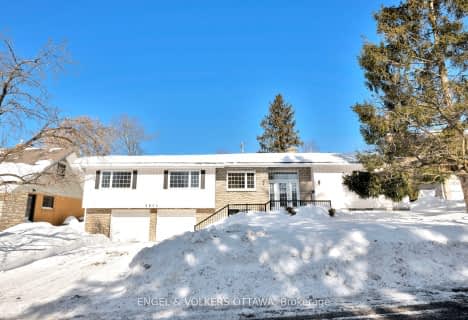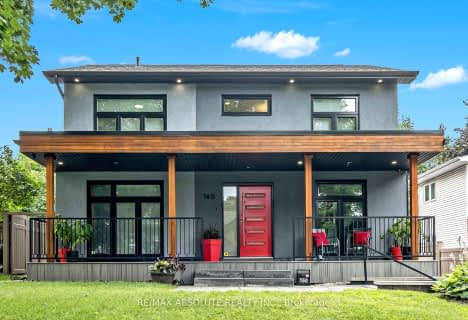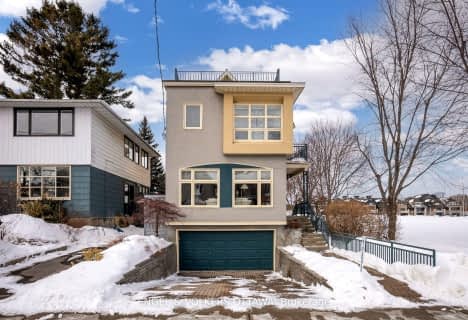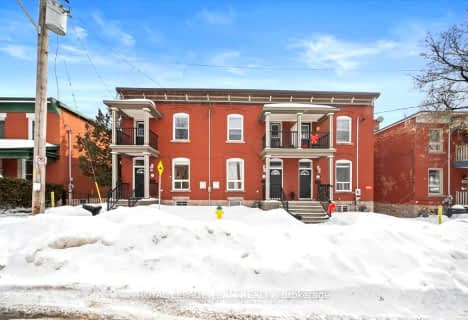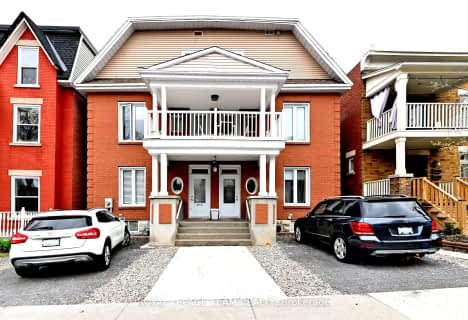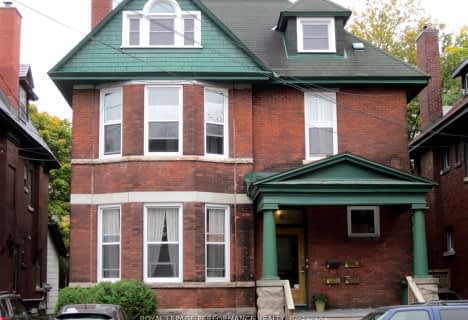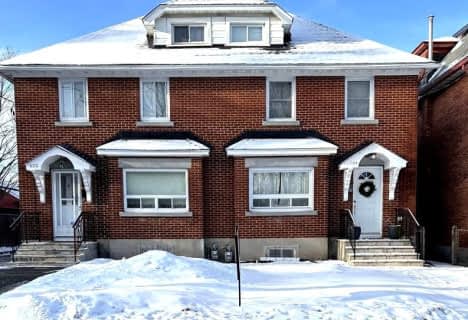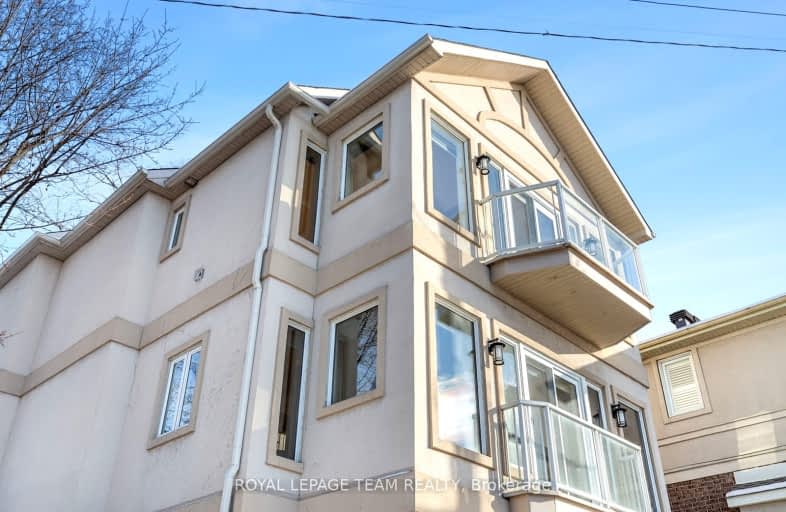
Walker's Paradise
- Daily errands do not require a car.
Excellent Transit
- Most errands can be accomplished by public transportation.
Biker's Paradise
- Daily errands do not require a car.

École élémentaire catholique Au Coeur d'Ottawa
Elementary: CatholicLady Evelyn Alternative School
Elementary: PublicFirst Avenue Public School
Elementary: PublicCorpus Christi Catholic Elementary School
Elementary: CatholicElgin Street Public School
Elementary: PublicImmaculata Intermediate School
Elementary: CatholicUrban Aboriginal Alternate High School
Secondary: PublicRichard Pfaff Secondary Alternate Site
Secondary: PublicImmaculata High School
Secondary: CatholicÉcole secondaire publique De La Salle
Secondary: PublicLisgar Collegiate Institute
Secondary: PublicGlebe Collegiate Institute
Secondary: Public-
Patterson Park
Ottawa ON 0.61km -
Brantwood Park
30 Marlowe Cres (btwn Clegg & Belgrave), Ottawa ON K1S 1H6 0.71km -
Central Park
Ottawa ON 0.83km
-
RBC Royal Bank
475 Bank St (at Flora St.), Ottawa ON K2P 1Z2 0.98km -
Scotiabank
119 Mann Ave, Ottawa ON K1N 5A4 1.55km -
Scotiabank
655 Bronson Ave, Ottawa ON K1S 4E7 1.68km
- — bath
- — bed
- — sqft
328 Stewart Street, Lower Town - Sandy Hill, Ontario • K1N 6K6 • 4003 - Sandy Hill
- 4 bath
- 4 bed
1853 RIDEAU GARDEN Drive, Glebe - Ottawa East and Area, Ontario • K1S 1G5 • 4405 - Ottawa East
- — bath
- — bed
- — sqft
143 Columbus Avenue, Overbrook - Castleheights and Area, Ontario • K1K 1P9 • 3502 - Overbrook/Castle Heights
- — bath
- — bed
15 Regent Street, Glebe - Ottawa East and Area, Ontario • K1S 2R4 • 4402 - Glebe
- — bath
- — bed
- — sqft
143 Columbus Avenue, Overbrook - Castleheights and Area, Ontario • K1K 1P9 • 3502 - Overbrook/Castle Heights
- 4 bath
- 5 bed
2044 Chalmers Road, Alta Vista and Area, Ontario • K1H 6K5 • 3603 - Faircrest Heights
- 3 bath
- 3 bed
160 BEGONIA Avenue, Alta Vista and Area, Ontario • K1H 6E4 • 3604 - Applewood Acres
- 5 bath
- 3 bed
- 2500 sqft
29 Burnham Road, Glebe - Ottawa East and Area, Ontario • K1S 0J7 • 4405 - Ottawa East
- 4 bath
- 9 bed
132-136 Elm Street, West Centre Town, Ontario • K1R 6N5 • 4204 - West Centre Town
- 6 bath
- 10 bed
93-95 Lower Charlotte Street, Lower Town - Sandy Hill, Ontario • K1N 8J9 • 4002 - Lower Town
- 4 bath
- 6 bed
- 3000 sqft
66 Delaware Avenue, Ottawa Centre, Ontario • K2P 0Z3 • 4104 - Ottawa Centre/Golden Triangle
- 2 bath
- 3 bed
128 & 1 Bayswater Avenue, West Centre Town, Ontario • K1Y 2G1 • 4203 - Hintonburg




