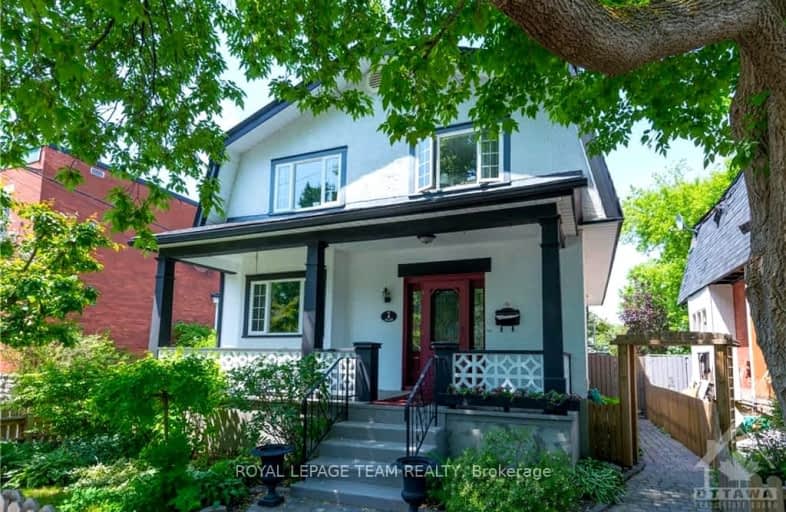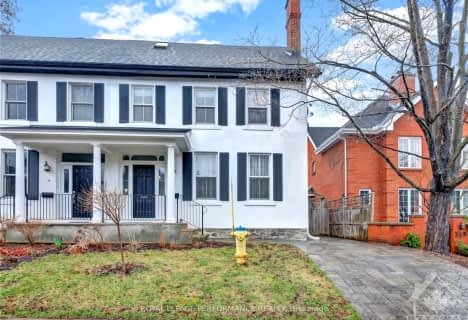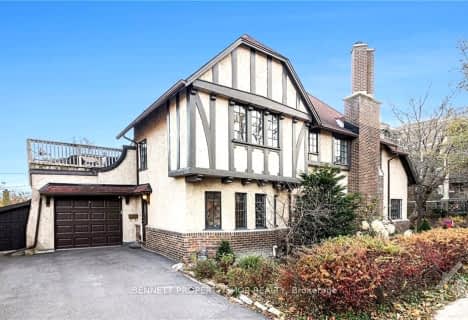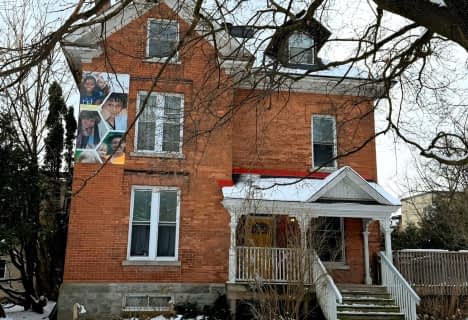Somewhat Walkable
- Some errands can be accomplished on foot.
Good Transit
- Some errands can be accomplished by public transportation.
Biker's Paradise
- Daily errands do not require a car.

École élémentaire catholique Sainte-Anne
Elementary: CatholicYork Street Public School
Elementary: PublicSt Brigid Elementary School
Elementary: CatholicRockcliffe Park Public School
Elementary: PublicÉcole élémentaire publique De la Salle
Elementary: PublicÉcole élémentaire publique Francojeunesse
Elementary: PublicUrban Aboriginal Alternate High School
Secondary: PublicRichard Pfaff Secondary Alternate Site
Secondary: PublicImmaculata High School
Secondary: CatholicÉcole secondaire publique De La Salle
Secondary: PublicLisgar Collegiate Institute
Secondary: PublicGlebe Collegiate Institute
Secondary: Public-
Wiggle Waggle Walkathon
0.87km -
Rockcliffe Park Pavillion
Ottawa ON 0.9km -
Parc Jacques-Cartier Park
rue Laurier (coin pont Alexandra), Gatineau QC 1.79km
-
BMO Bank of Montreal
29 Beechwood Ave (btwn Crichton St and MacKay St), Ottawa ON K1M 1M2 1.02km -
Banque Nationale du Canada
232 Rideau Terr, Ottawa ON K1M 0Z2 1.35km -
CIBC
490 Rideau St, Ottawa ON K1N 5Z6 1.48km
- 3 bath
- 4 bed
102 PUTMAN Avenue, New Edinburgh - Lindenlea, Ontario • K1M 1Z6 • 3302 - Lindenlea
- 5 bath
- 5 bed
237 NEPEAN Street, Ottawa Centre, Ontario • K2P 0B7 • 4102 - Ottawa Centre
- — bath
- — bed
13 & 11 NELSON Street, Lower Town - Sandy Hill, Ontario • K1N 7R1 • 4002 - Lower Town
- 3 bath
- 5 bed
55 IVY Crescent, New Edinburgh - Lindenlea, Ontario • K1M 1Y1 • 3302 - Lindenlea
- 4 bath
- 7 bed
114 BARRETTE Street, Vanier and Kingsview Park, Ontario • K1L 8A1 • 3402 - Vanier
- 4 bath
- 6 bed
52 ST ANDREW Street, Lower Town - Sandy Hill, Ontario • K1N 5E9 • 4001 - Lower Town/Byward Market
- 2 bath
- 4 bed
37 CHARLES Street, New Edinburgh - Lindenlea, Ontario • K1M 1R3 • 3301 - New Edinburgh
- 5 bath
- 5 bed
450 LAURIER Avenue East, Lower Town - Sandy Hill, Ontario • K1N 6R3 • 4004 - Sandy Hill
- 3 bath
- 9 bed
73-75 LOWER CHARLOTTE Street, Lower Town - Sandy Hill, Ontario • K1N 8J9 • 4002 - Lower Town
- 4 bath
- 4 bed
168 Stewart Street, Lower Town - Sandy Hill, Ontario • K1N 6J9 • 4003 - Sandy Hill
- 4 bath
- 8 bed
255 Mackay Street, New Edinburgh - Lindenlea, Ontario • K1M 2B6 • 3301 - New Edinburgh













