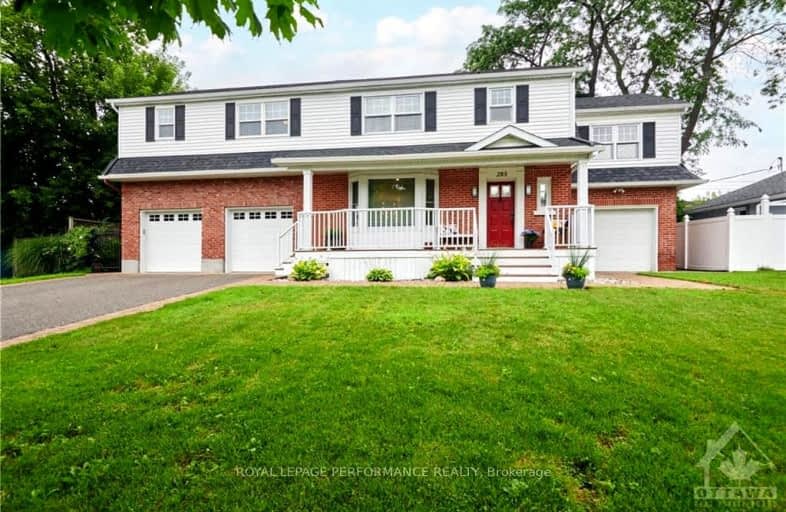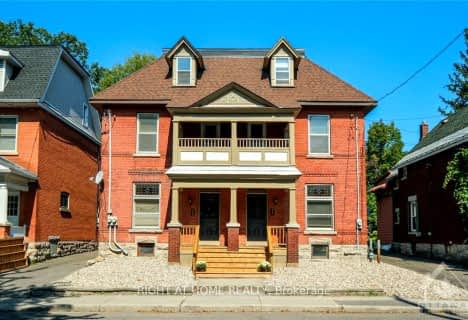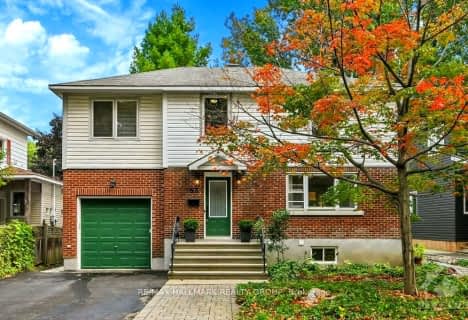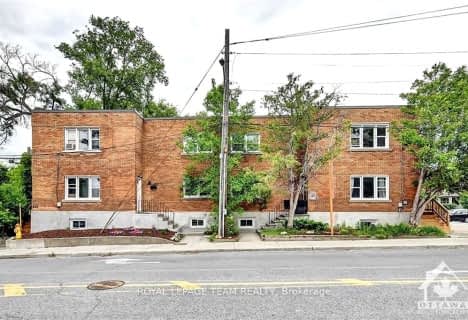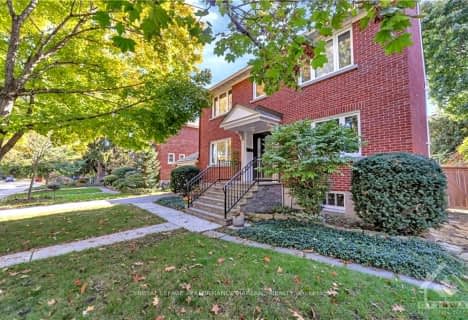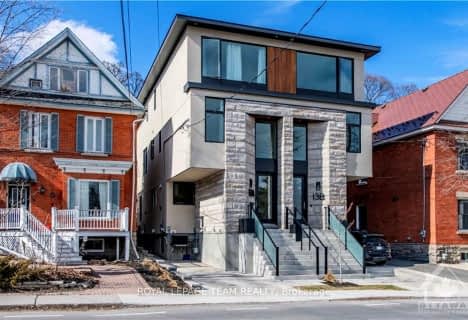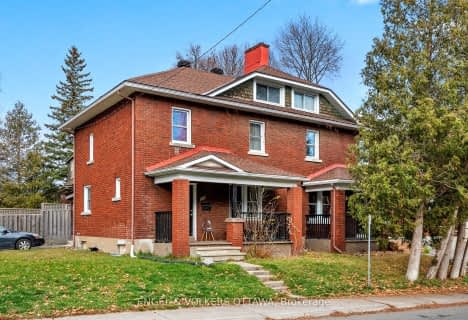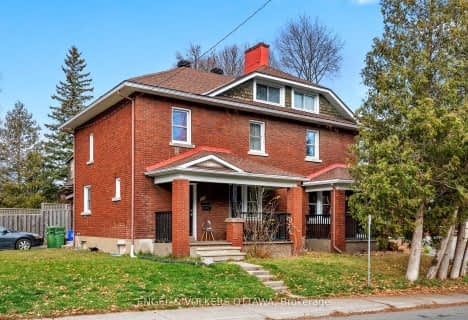Car-Dependent
- Most errands require a car.
Good Transit
- Some errands can be accomplished by public transportation.
Very Bikeable
- Most errands can be accomplished on bike.

Ottawa Children's Treatment Centre School
Elementary: HospitalRiverview Alternative School
Elementary: PublicSt. Gemma Elementary School
Elementary: CatholicSt Patrick's Intermediate School
Elementary: CatholicPleasant Park Public School
Elementary: PublicAlta Vista Public School
Elementary: PublicHillcrest High School
Secondary: PublicImmaculata High School
Secondary: CatholicBrookfield High School
Secondary: PublicRidgemont High School
Secondary: PublicÉcole secondaire catholique Franco-Cité
Secondary: CatholicSt Patrick's High School
Secondary: Catholic-
Grasshopper Hill Park
1609 Kilborn, Ottawa ON 1.02km -
Brighton Beach Park
Brighton Ave (at Rideau River Dr.), Ottawa ON 1.12km -
Brantwood Park
30 Marlowe Cres (btwn Clegg & Belgrave), Ottawa ON K1S 1H6 1.52km
-
TD Bank Financial Group
1158 Bank Rue, Ottawa ON K1S 3X8 1.77km -
Alterna Savings
2269 Riverside Dr ((Bank Street)), Ottawa ON K1H 8K2 1.85km -
Banque TD
1582 Bank Rue, Ottawa ON K1H 7Z5 1.93km
- 4 bath
- 4 bed
1357 KITCHENER Avenue, Hunt Club - South Keys and Area, Ontario • K1V 6W1 • 3803 - Ellwood
- 9 bath
- 8 bed
431 GILMOUR Street, Ottawa Centre, Ontario • K2P 0R5 • 4103 - Ottawa Centre
- 4 bath
- 8 bed
27 & 29 THIRD Avenue, Glebe - Ottawa East and Area, Ontario • K1S 2J5 • 4402 - Glebe
- 3 bath
- 8 bed
125 HOPEWELL Avenue, Glebe - Ottawa East and Area, Ontario • K1S 2Z2 • 4403 - Old Ottawa South
- 4 bath
- 5 bed
- 2500 sqft
53 BULLOCK Avenue West, Glebe - Ottawa East and Area, Ontario • K1S 1G9 • 4405 - Ottawa East
- 1 bath
- 4 bed
55 GLENDALE Avenue, Glebe - Ottawa East and Area, Ontario • K1S 1W3 • 4401 - Glebe
- 4 bath
- 5 bed
- 3000 sqft
103 Scholastic Drive, Glebe - Ottawa East and Area, Ontario • K1S 5H3 • 4407 - Ottawa East
- 6 bath
- 4 bed
7 CLAREY Avenue, Glebe - Ottawa East and Area, Ontario • K1S 2R6 • 4402 - Glebe
- — bath
- — bed
66 SOUTHERN Drive, Glebe - Ottawa East and Area, Ontario • K1S 0P6 • 4404 - Old Ottawa South/Rideau Gardens
- 4 bath
- 4 bed
B-13 FIFTH Avenue, Glebe - Ottawa East and Area, Ontario • K1S 2M2 • 4402 - Glebe
- 4 bath
- 8 bed
293-295 Holmwood Avenue, Glebe - Ottawa East and Area, Ontario • K1S 2R1 • 4401 - Glebe
- 4 bath
- 8 bed
293-295 Holmwood Avenue, Glebe - Ottawa East and Area, Ontario • K1S 2R1 • 4401 - Glebe
