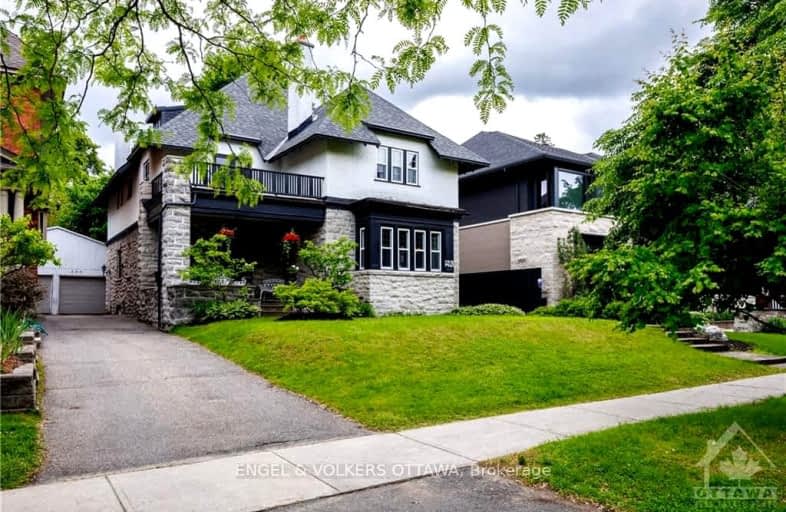
Walker's Paradise
- Daily errands do not require a car.
Good Transit
- Some errands can be accomplished by public transportation.
Biker's Paradise
- Daily errands do not require a car.

Cambridge Street Community Public School
Elementary: PublicSt Anthony Elementary School
Elementary: CatholicFirst Avenue Public School
Elementary: PublicCorpus Christi Catholic Elementary School
Elementary: CatholicGlashan Public School
Elementary: PublicMutchmor Public School
Elementary: PublicUrban Aboriginal Alternate High School
Secondary: PublicRichard Pfaff Secondary Alternate Site
Secondary: PublicImmaculata High School
Secondary: CatholicLisgar Collegiate Institute
Secondary: PublicAdult High School
Secondary: PublicGlebe Collegiate Institute
Secondary: Public-
Arlington Park
165 Arlington Ave (btw Bay St & Lyon St), Ottawa ON K1R 5S6 0.61km -
Central Park
Ottawa ON 0.65km -
Patterson Park
Ottawa ON 0.82km
-
Scotiabank
655 Bronson Ave, Ottawa ON K1S 4E7 0.32km -
RBC Royal Bank
475 Bank St (at Flora St.), Ottawa ON K2P 1Z2 0.97km -
CIBC
829 Carling Ave (at Preston St.), Ottawa ON K1S 2E7 1.06km
- 9 bath
- 8 bed
431 GILMOUR Street, Ottawa Centre, Ontario • K2P 0R5 • 4103 - Ottawa Centre



