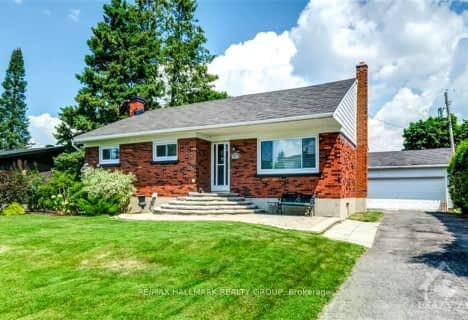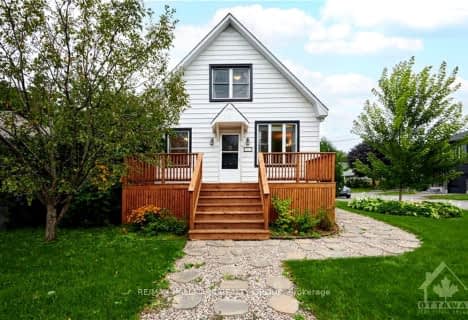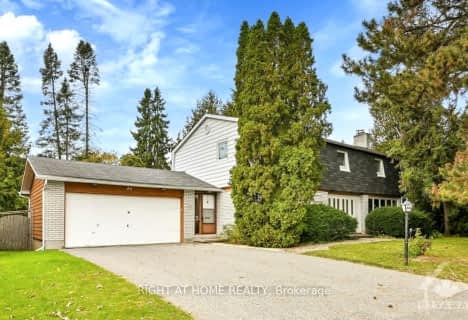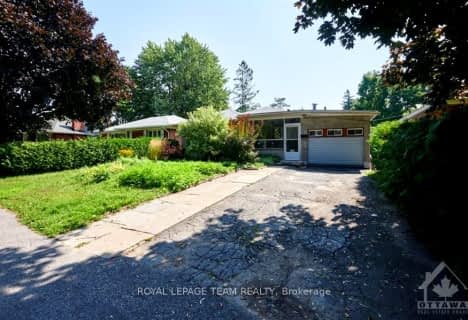
St Augustine Elementary School
Elementary: CatholicW.E. Gowling Public School
Elementary: PublicFrank Ryan Catholic Intermediate School
Elementary: CatholicSt Rita Elementary School
Elementary: CatholicÉcole élémentaire catholique Laurier-Carrière
Elementary: CatholicSir Winston Churchill Public School
Elementary: PublicElizabeth Wyn Wood Secondary Alternate
Secondary: PublicÉcole secondaire publique Omer-Deslauriers
Secondary: PublicNotre Dame High School
Secondary: CatholicMerivale High School
Secondary: PublicSt Pius X High School
Secondary: CatholicSt Nicholas Adult High School
Secondary: Catholic-
Celebration Park
Central Park Dr (Scout St), Ottawa ON 0.79km -
Gilbey Park
0.93km -
Rideau Canal Eastern Pathway
Ottawa ON 2.11km
-
Banque Nationale du Canada
780 Baseline Rd (Plaza Fisher Heights), Ottawa ON K2C 3V8 0.75km -
Scotiabank
1385 Woodroffe Ave, Ottawa ON K2G 1V8 3.25km -
Scotiabank
2121 Carling Ave, Ottawa ON K2A 1H2 3.52km
- 1 bath
- 3 bed
108 GROVE Avenue, Glebe - Ottawa East and Area, Ontario • K1S 3B1 • 4403 - Old Ottawa South
- 2 bath
- 3 bed
11 TWIN Terrace, Cityview - Parkwoods Hills - Rideau Shor, Ontario • K2E 5E5 • 7201 - City View/Skyline/Fisher Heights/Park
- — bath
- — bed
814 BASELINE Road, Cityview - Parkwoods Hills - Rideau Shor, Ontario • K2C 0A3 • 7201 - City View/Skyline/Fisher Heights/Park
- 2 bath
- 3 bed
3 BARLYN Avenue, Cityview - Parkwoods Hills - Rideau Shor, Ontario • K2E 5C9 • 7201 - City View/Skyline/Fisher Heights/Park
- — bath
- — bed
6 ASSINIBOINE Drive, Cityview - Parkwoods Hills - Rideau Shor, Ontario • K2E 5R7 • 7202 - Borden Farm/Stewart Farm/Carleton Hei
- 3 bath
- 3 bed
1231 SHILLINGTON Avenue, Carlington - Central Park, Ontario • K1Z 7Z9 • 5302 - Carlington
- 3 bath
- 4 bed
34 FARLANE Boulevard, Cityview - Parkwoods Hills - Rideau Shor, Ontario • K2E 5H4 • 7201 - City View/Skyline/Fisher Heights/Park
- 2 bath
- 3 bed
51 ASHBURN Drive, Cityview - Parkwoods Hills - Rideau Shor, Ontario • K2E 6N4 • 7202 - Borden Farm/Stewart Farm/Carleton Hei
- 2 bath
- 4 bed
11 PARKER Avenue, Meadowlands - Crestview and Area, Ontario • K2G 3A5 • 7302 - Meadowlands/Crestview
- — bath
- — bed
89 BEAVER Ridge, Cityview - Parkwoods Hills - Rideau Shor, Ontario • K2E 6E5 • 7201 - City View/Skyline/Fisher Heights/Park
- — bath
- — bed
157 ANNA Avenue, Carlington - Central Park, Ontario • K1Z 7V1 • 5302 - Carlington
- — bath
- — bed
71 Carling Avenue, Dows Lake - Civic Hospital and Area, Ontario • K1S 3K3 • 4502 - West Centre Town











