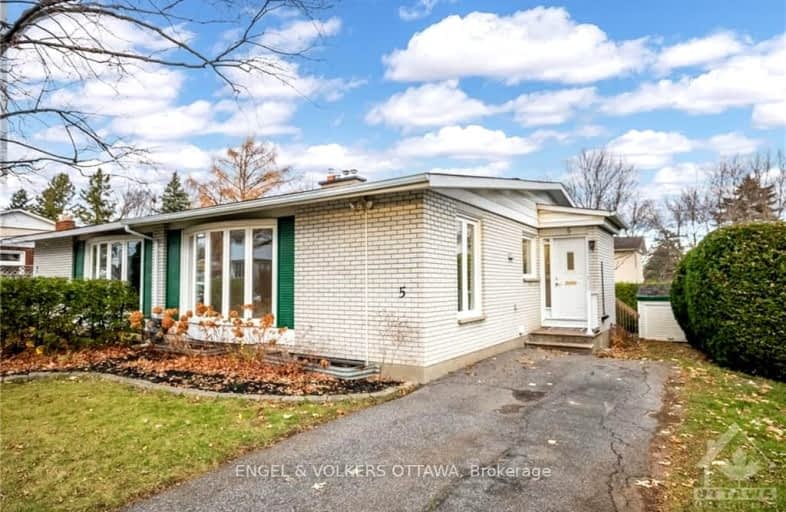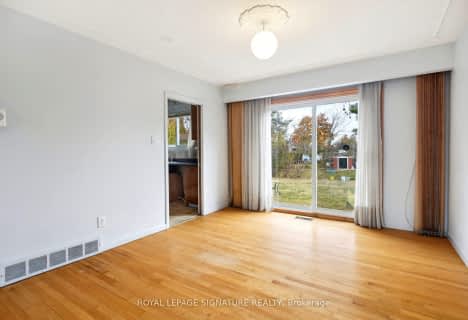Very Walkable
- Most errands can be accomplished on foot.
Some Transit
- Most errands require a car.
Biker's Paradise
- Daily errands do not require a car.
- — bath
- — bed
84 HILLIARD Avenue, Cityview - Parkwoods Hills - Rideau Shor, Ontario • K2E 6C2
- — bath
- — bed
1271 MEADOWLANDS Drive East, Cityview - Parkwoods Hills - Rideau Shor, Ontario • K2E 6K4
- — bath
- — bed
16 FARM GATE Crescent, Cityview - Parkwoods Hills - Rideau Shor, Ontario • K2E 7N7
- — bath
- — bed
67 Woodmount Crescent, Cityview - Parkwoods Hills - Rideau Shor, Ontario • K2E 5P9

Merivale Intermediate School
Elementary: PublicÉcole élémentaire publique Omer-Deslauriers
Elementary: PublicFrank Ryan Catholic Intermediate School
Elementary: CatholicÉcole élémentaire catholique Laurier-Carrière
Elementary: CatholicMeadowlands Public School
Elementary: PublicSir Winston Churchill Public School
Elementary: PublicElizabeth Wyn Wood Secondary Alternate
Secondary: PublicÉcole secondaire publique Omer-Deslauriers
Secondary: PublicNotre Dame High School
Secondary: CatholicMerivale High School
Secondary: PublicSt Pius X High School
Secondary: CatholicSt Nicholas Adult High School
Secondary: Catholic-
Steve Maclean Park
Ontario 1.18km -
Tanglewood Park Community Centre
30 Woodfield Dr, Nepean ON K2G 3Y5 1.88km -
Ryan Farm Park
5 Parkglen Dr (Parkglen Dr and Withrow Ave), Ottawa ON 2.33km
-
TD Bank Financial Group
1950 Merivale Rd, Nepean ON K2G 5T5 2.98km -
TD Canada Trust ATM
218 Hunt Club Rd, Ottawa ON K1V 1C1 3.24km -
BMO Bank of Montreal
1607 Carling Ave, Ottawa ON K2A 1C4 3.59km
- 3 bath
- 4 bed
50 NEWBURY Avenue, Cityview - Parkwoods Hills - Rideau Shor, Ontario • K2E 6K8 • 7202 - Borden Farm/Stewart Farm/Carleton Hei
- 2 bath
- 4 bed
30 TIVERTON Drive, Cityview - Parkwoods Hills - Rideau Shor, Ontario • K2E 6L7 • 7202 - Borden Farm/Stewart Farm/Carleton Hei
- — bath
- — bed
814 BASELINE Road, Cityview - Parkwoods Hills - Rideau Shor, Ontario • K2C 0A3 • 7201 - City View/Skyline/Fisher Heights/Park
- — bath
- — bed
46 NEWBURY Avenue, Cityview - Parkwoods Hills - Rideau Shor, Ontario • K2E 6K8 • 7202 - Borden Farm/Stewart Farm/Carleton Hei
- — bath
- — bed
6 ASSINIBOINE Drive, Cityview - Parkwoods Hills - Rideau Shor, Ontario • K2E 5R7 • 7202 - Borden Farm/Stewart Farm/Carleton Hei
- 2 bath
- 3 bed
51 ASHBURN Drive, Cityview - Parkwoods Hills - Rideau Shor, Ontario • K2E 6N4 • 7202 - Borden Farm/Stewart Farm/Carleton Hei
- 3 bath
- 4 bed
- 1500 sqft
1465 Fisher Avenue, Ottawa Centre, Ontario • K2C 1X3 • 4101 - Ottawa Centre











