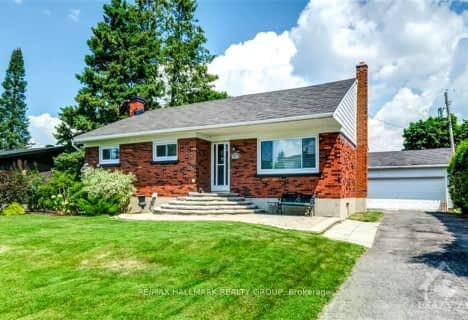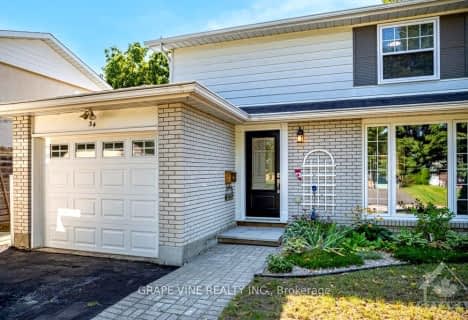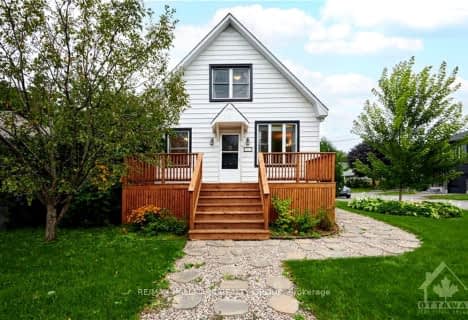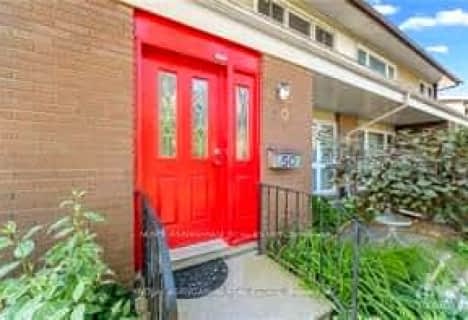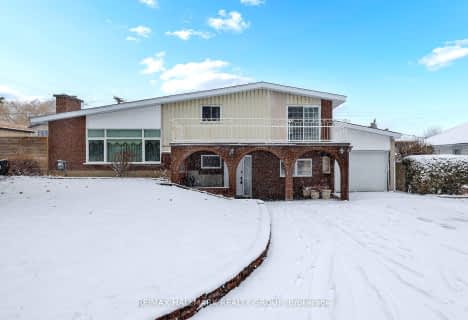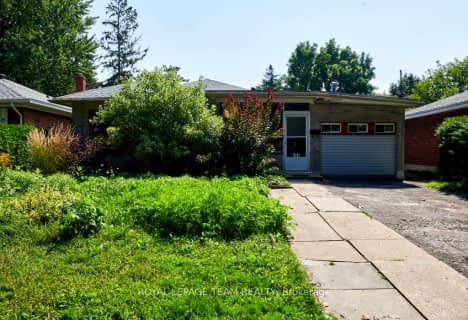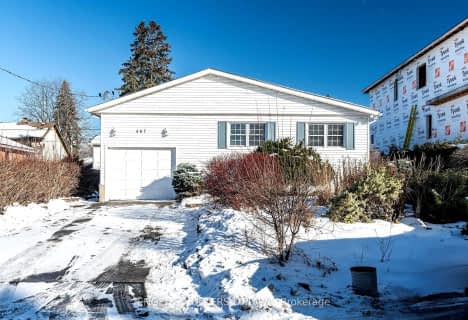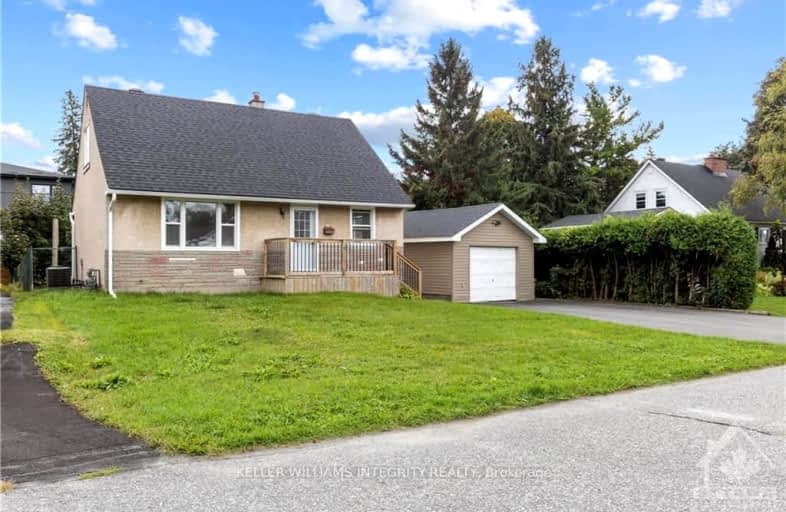

St Gregory Elementary School
Elementary: CatholicJ.H. Putman Public School
Elementary: PublicMeadowlands Public School
Elementary: PublicÉcole élémentaire publique Charlotte Lemieux
Elementary: PublicSir Winston Churchill Public School
Elementary: PublicAgincourt Road Public School
Elementary: PublicElizabeth Wyn Wood Secondary Alternate
Secondary: PublicÉcole secondaire publique Omer-Deslauriers
Secondary: PublicSir Guy Carleton Secondary School
Secondary: PublicNotre Dame High School
Secondary: CatholicMerivale High School
Secondary: PublicSt Nicholas Adult High School
Secondary: Catholic-
Sammy's Dog Run
Ottawa ON 0.98km -
Celebration Park
Central Park Dr (Scout St), Ottawa ON 1.22km -
Ryan Farm Park
5 Parkglen Dr (Parkglen Dr and Withrow Ave), Ottawa ON 1.46km
-
Scotiabank
1385 Woodroffe Ave, Ottawa ON K2G 1V8 1.58km -
TD Bank Financial Group
1642 Merivale Rd (Viewmount), Nepean ON K2G 4A1 1.58km -
CIBC Canadian Imperial Bank of Commerce
1642 Merivale Rd, Nepean ON K2G 4A1 1.64km
- 1 bath
- 3 bed
11 TWIN Terrace, Cityview - Parkwoods Hills - Rideau Shor, Ontario • K2E 5E5 • 7201 - City View/Skyline/Fisher Heights/Park
- 2 bath
- 4 bed
34 LINDHURST Crescent, South of Baseline to Knoxdale, Ontario • K2G 0T7 • 7602 - Briargreen
- 3 bath
- 3 bed
1231 SHILLINGTON Avenue, Carlington - Central Park, Ontario • K1Z 7Z9 • 5302 - Carlington
- — bath
- — bed
46 NEWBURY Avenue, Cityview - Parkwoods Hills - Rideau Shor, Ontario • K2E 6K8 • 7202 - Borden Farm/Stewart Farm/Carleton Hei
- — bath
- — bed
50 Newbury Avenue, Cityview - Parkwoods Hills - Rideau Shor, Ontario • K2E 6K8 • 7202 - Borden Farm/Stewart Farm/Carleton Hei
- 2 bath
- 4 bed
29 Lipstan Avenue, Cityview - Parkwoods Hills - Rideau Shor, Ontario • K2E 5Z2 • 7201 - City View/Skyline/Fisher Heights/Park
- — bath
- — bed
157 Anna Avenue, Carlington - Central Park, Ontario • K1Z 7V1 • 5302 - Carlington
