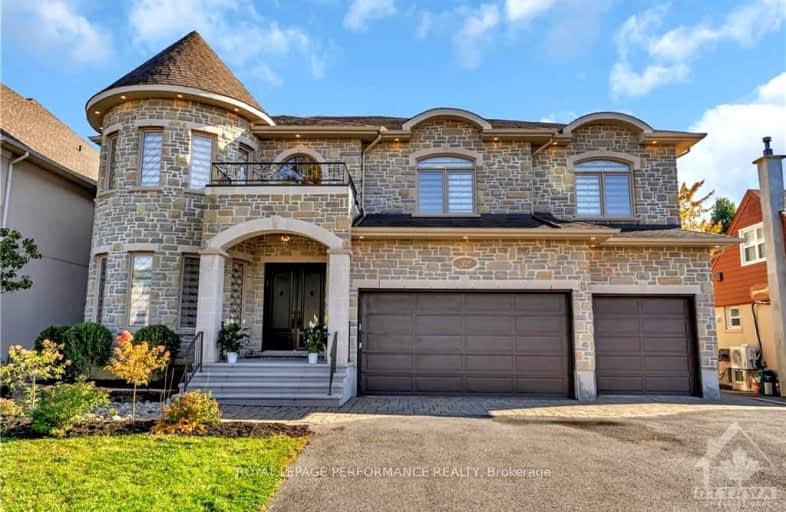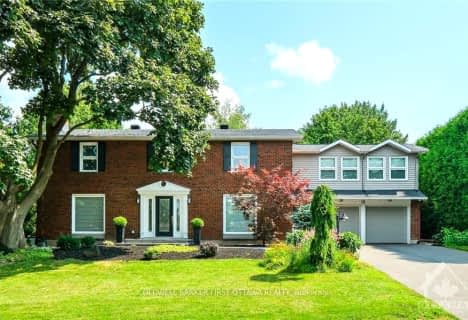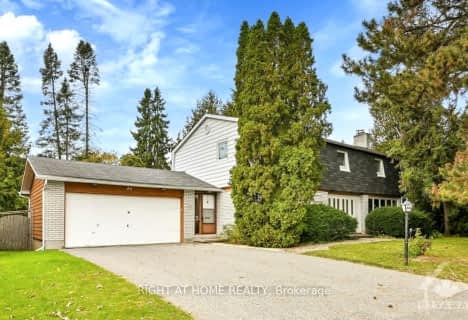
- — bath
- — bed
1615 ORTONA Avenue, Mooneys Bay - Carleton Heights and Area, Ontario • K2C 1W4
- — bath
- — bed
84 HILLIARD Avenue, Cityview - Parkwoods Hills - Rideau Shor, Ontario • K2E 6C2
- — bath
- — bed
18 COMMANCHE Drive, Cityview - Parkwoods Hills - Rideau Shor, Ontario • K2E 6E9
- — bath
- — bed
34 FARLANE Boulevard, Cityview - Parkwoods Hills - Rideau Shor, Ontario • K2E 5H4
- — bath
- — bed
2999 Cowan Crescent, Billings Bridge - Riverside Park and Are, Ontario • K1V 8K9

St Augustine Elementary School
Elementary: CatholicÉcole élémentaire publique Omer-Deslauriers
Elementary: PublicCarleton Heights Public School
Elementary: PublicFrank Ryan Catholic Intermediate School
Elementary: CatholicSt Rita Elementary School
Elementary: CatholicÉcole élémentaire catholique Laurier-Carrière
Elementary: CatholicElizabeth Wyn Wood Secondary Alternate
Secondary: PublicÉcole secondaire publique Omer-Deslauriers
Secondary: PublicBrookfield High School
Secondary: PublicMerivale High School
Secondary: PublicSt Pius X High School
Secondary: CatholicSt Nicholas Adult High School
Secondary: Catholic- 5 bath
- 5 bed
78 ROSSLAND Avenue, Meadowlands - Crestview and Area, Ontario • K2G 2K8 • 7301 - Meadowlands/St. Claire Gardens
- — bath
- — bed
3 BRIDLE Court, Hunt Club - Windsor Park Village and Are, Ontario • K1V 9Y3 • 4804 - Hunt Club
- 4 bath
- 4 bed
1444 NORMANDY Crescent, Mooneys Bay - Carleton Heights and Area, Ontario • K2C 0N6 • 4703 - Carleton Heights








