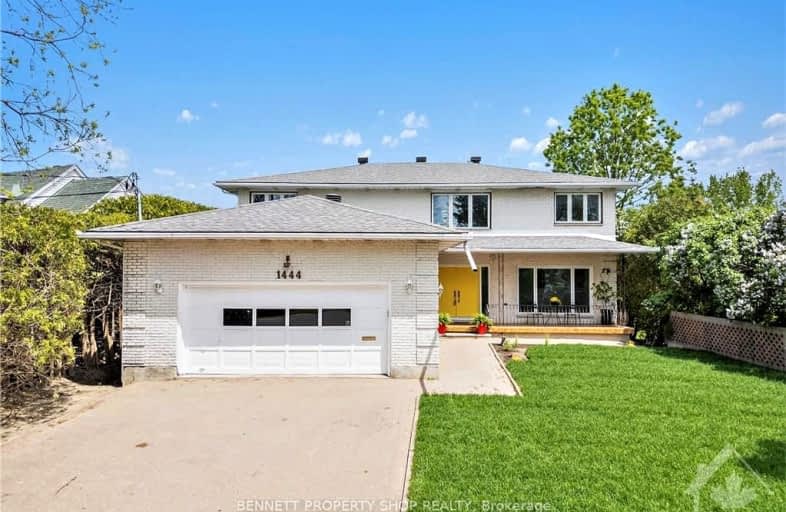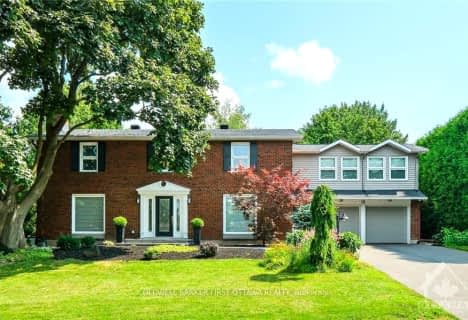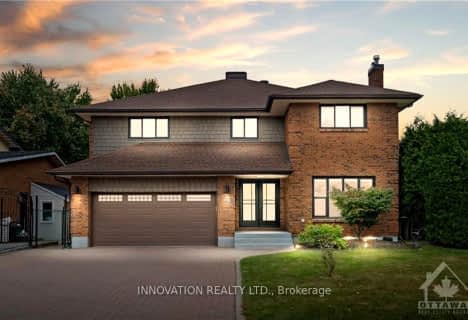
Somewhat Walkable
- Some errands can be accomplished on foot.
Some Transit
- Most errands require a car.
Bikeable
- Some errands can be accomplished on bike.
- — bath
- — bed
1615 ORTONA Avenue, Mooneys Bay - Carleton Heights and Area, Ontario • K2C 1W4
- — bath
- — bed
84 HILLIARD Avenue, Cityview - Parkwoods Hills - Rideau Shor, Ontario • K2E 6C2
- — bath
- — bed
18 COMMANCHE Drive, Cityview - Parkwoods Hills - Rideau Shor, Ontario • K2E 6E9
- — bath
- — bed
2999 Cowan Crescent, Billings Bridge - Riverside Park and Are, Ontario • K1V 8K9
- — bath
- — bed
1031 Plante Drive, Hunt Club - Windsor Park Village and Are, Ontario • K1V 9E5

St Augustine Elementary School
Elementary: CatholicHoly Cross Elementary School
Elementary: CatholicÉcole élémentaire publique Omer-Deslauriers
Elementary: PublicCarleton Heights Public School
Elementary: PublicSt Rita Elementary School
Elementary: CatholicÉcole élémentaire catholique Laurier-Carrière
Elementary: CatholicElizabeth Wyn Wood Secondary Alternate
Secondary: PublicÉcole secondaire publique Omer-Deslauriers
Secondary: PublicBrookfield High School
Secondary: PublicMerivale High School
Secondary: PublicSt Pius X High School
Secondary: CatholicSt Nicholas Adult High School
Secondary: Catholic-
Vincent Massey Park
Heron Rd (at Riverside Dr), Ottawa ON K1S 5B7 2.3km -
Celebration Park
Central Park Dr (Scout St), Ottawa ON 2.78km -
windsor park in Downpatrick
3.33km
-
President's Choice Financial ATM
888 Meadowlands Dr E, Ottawa ON K2C 3R2 0.92km -
CIBC Canadian Imperial Bank of Commerce
1642 Merivale Rd, Nepean ON K2G 4A1 2.82km -
Alterna Savings
2269 Riverside Dr ((Bank Street)), Ottawa ON K1H 8K2 3.39km
- — bath
- — bed
3 BRIDLE Court, Hunt Club - Windsor Park Village and Are, Ontario • K1V 9Y3 • 4804 - Hunt Club
- — bath
- — bed
73 LILLICO Drive, Hunt Club - Windsor Park Village and Are, Ontario • K1V 9L7 • 4804 - Hunt Club
- — bath
- — bed
32 ARGUE Drive, Cityview - Parkwoods Hills - Rideau Shor, Ontario • K2E 6S1 • 7202 - Borden Farm/Stewart Farm/Carleton Hei






