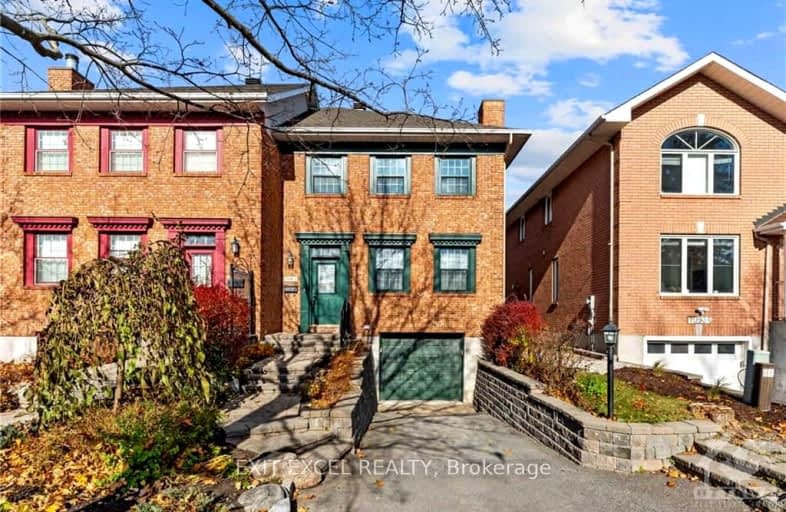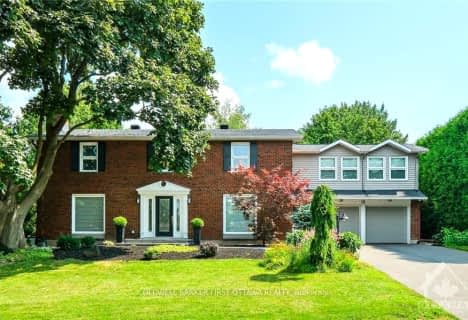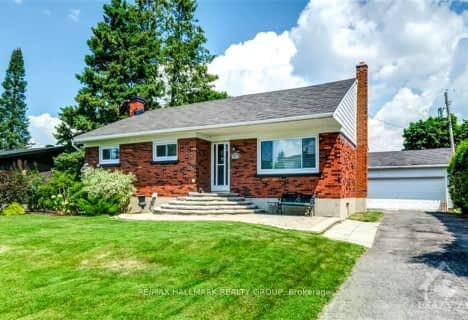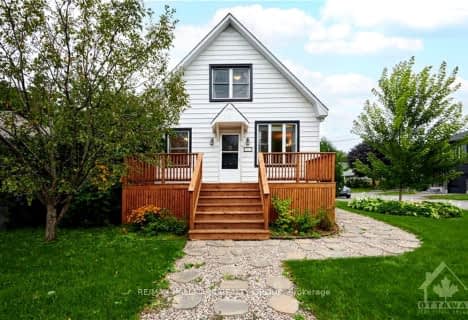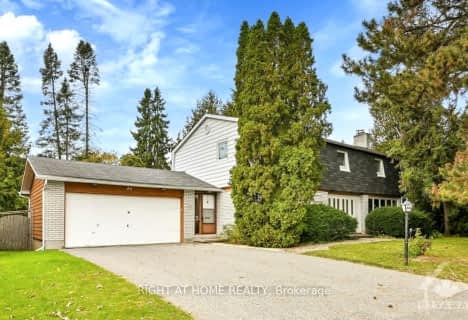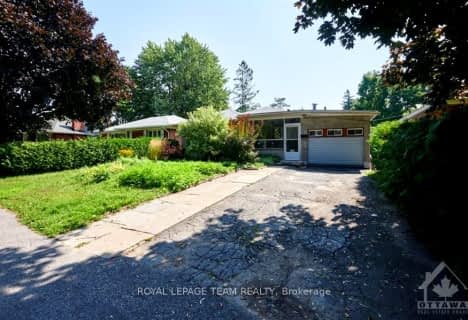Very Walkable
- Most errands can be accomplished on foot.
Some Transit
- Most errands require a car.
Bikeable
- Some errands can be accomplished on bike.
- — bath
- — bed
1615 ORTONA Avenue, Mooneys Bay - Carleton Heights and Area, Ontario • K2C 1W4
- — bath
- — bed
84 HILLIARD Avenue, Cityview - Parkwoods Hills - Rideau Shor, Ontario • K2E 6C2
- — bath
- — bed
1271 MEADOWLANDS Drive East, Cityview - Parkwoods Hills - Rideau Shor, Ontario • K2E 6K4
- — bath
- — bed
18 COMMANCHE Drive, Cityview - Parkwoods Hills - Rideau Shor, Ontario • K2E 6E9
- — bath
- — bed
16 FARM GATE Crescent, Cityview - Parkwoods Hills - Rideau Shor, Ontario • K2E 7N7

St Augustine Elementary School
Elementary: CatholicÉcole élémentaire publique Omer-Deslauriers
Elementary: PublicCarleton Heights Public School
Elementary: PublicFrank Ryan Catholic Intermediate School
Elementary: CatholicSt Rita Elementary School
Elementary: CatholicÉcole élémentaire catholique Laurier-Carrière
Elementary: CatholicElizabeth Wyn Wood Secondary Alternate
Secondary: PublicÉcole secondaire publique Omer-Deslauriers
Secondary: PublicBrookfield High School
Secondary: PublicMerivale High School
Secondary: PublicSt Pius X High School
Secondary: CatholicSt Nicholas Adult High School
Secondary: Catholic-
Rideau Canal Eastern Pathway
Ottawa ON 1.41km -
Gilbey Park
1.71km -
Celebration Park
Central Park Dr (Scout St), Ottawa ON 2.09km
-
Banque Nationale du Canada
780 Baseline Rd (Plaza Fisher Heights), Ottawa ON K2C 3V8 1.26km -
TD Bank Financial Group
1950 Merivale Rd, Nepean ON K2G 5T5 3.92km -
Scotiabank
1385 Woodroffe Ave, Ottawa ON K2G 1V8 3.98km
- 2 bath
- 3 bed
11 TWIN Terrace, Cityview - Parkwoods Hills - Rideau Shor, Ontario • K2E 5E5 • 7201 - City View/Skyline/Fisher Heights/Park
- 3 bath
- 4 bed
50 NEWBURY Avenue, Cityview - Parkwoods Hills - Rideau Shor, Ontario • K2E 6K8 • 7202 - Borden Farm/Stewart Farm/Carleton Hei
- 2 bath
- 3 bed
50 HILLIARD Avenue, Cityview - Parkwoods Hills - Rideau Shor, Ontario • K2E 6C1 • 7201 - City View/Skyline/Fisher Heights/Park
- — bath
- — bed
814 BASELINE Road, Cityview - Parkwoods Hills - Rideau Shor, Ontario • K2C 0A3 • 7201 - City View/Skyline/Fisher Heights/Park
- 2 bath
- 3 bed
3 BARLYN Avenue, Cityview - Parkwoods Hills - Rideau Shor, Ontario • K2E 5C9 • 7201 - City View/Skyline/Fisher Heights/Park
- 3 bath
- 3 bed
1231 SHILLINGTON Avenue, Carlington - Central Park, Ontario • K1Z 7Z9 • 5302 - Carlington
- 3 bath
- 4 bed
34 FARLANE Boulevard, Cityview - Parkwoods Hills - Rideau Shor, Ontario • K2E 5H4 • 7201 - City View/Skyline/Fisher Heights/Park
- 2 bath
- 3 bed
51 ASHBURN Drive, Cityview - Parkwoods Hills - Rideau Shor, Ontario • K2E 6N4 • 7202 - Borden Farm/Stewart Farm/Carleton Hei
- — bath
- — bed
270 CURRELL Avenue, Westboro - Hampton Park, Ontario • K1Z 7J6 • 5003 - Westboro/Hampton Park
- — bath
- — bed
89 BEAVER Ridge, Cityview - Parkwoods Hills - Rideau Shor, Ontario • K2E 6E5 • 7201 - City View/Skyline/Fisher Heights/Park
- — bath
- — bed
157 ANNA Avenue, Carlington - Central Park, Ontario • K1Z 7V1 • 5302 - Carlington
- 2 bath
- 3 bed
25 OAKVIEW Avenue, Meadowlands - Crestview and Area, Ontario • K2G 2Z9 • 7302 - Meadowlands/Crestview
