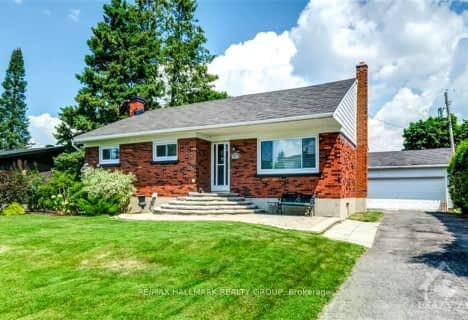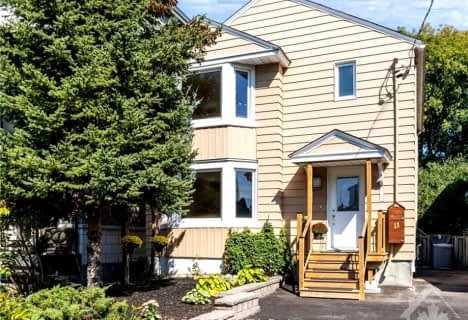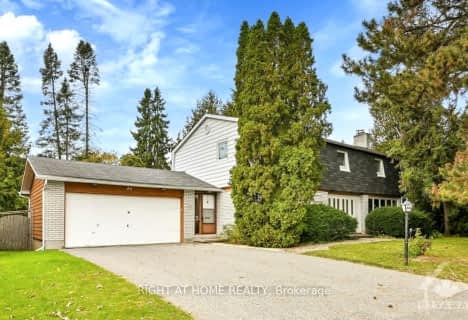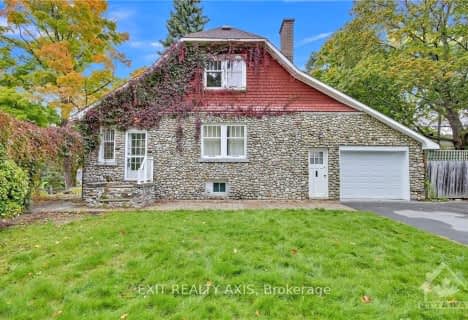
Notre Dame Intermediate School
Elementary: CatholicChurchill Alternative School
Elementary: PublicSt Elizabeth Elementary School
Elementary: CatholicW.E. Gowling Public School
Elementary: PublicHilson Avenue Public School
Elementary: PublicElmdale Public School
Elementary: PublicCentre Jules-Léger ÉP Surdité palier
Secondary: ProvincialCentre Jules-Léger ÉP Surdicécité
Secondary: ProvincialCentre Jules-Léger ÉA Difficulté
Secondary: ProvincialNotre Dame High School
Secondary: CatholicNepean High School
Secondary: PublicSt Nicholas Adult High School
Secondary: Catholic- 3 bath
- 4 bed
1615 ORTONA Avenue, Mooneys Bay - Carleton Heights and Area, Ontario • K2C 1W4 • 4703 - Carleton Heights
- 2 bath
- 3 bed
11 TWIN Terrace, Cityview - Parkwoods Hills - Rideau Shor, Ontario • K2E 5E5 • 7201 - City View/Skyline/Fisher Heights/Park
- 4 bath
- 4 bed
45 SUNNYCREST Drive, Cityview - Parkwoods Hills - Rideau Shor, Ontario • K2E 5Y4 • 7201 - City View/Skyline/Fisher Heights/Park
- 2 bath
- 3 bed
11 GILCHRIST Avenue, Tunneys Pasture and Ottawa West, Ontario • K1Y 0M7 • 4302 - Ottawa West
- 2 bath
- 3 bed
3 BARLYN Avenue, Cityview - Parkwoods Hills - Rideau Shor, Ontario • K2E 5C9 • 7201 - City View/Skyline/Fisher Heights/Park
- 2 bath
- 3 bed
433 HOLLAND Avenue, Dows Lake - Civic Hospital and Area, Ontario • K1Y 0Z3 • 4504 - Civic Hospital
- 3 bath
- 4 bed
34 FARLANE Boulevard, Cityview - Parkwoods Hills - Rideau Shor, Ontario • K2E 5H4 • 7201 - City View/Skyline/Fisher Heights/Park
- 3 bath
- 3 bed
67 KENILWORTH Street, Dows Lake - Civic Hospital and Area, Ontario • K1Y 3Y5 • 4504 - Civic Hospital
- 2 bath
- 3 bed
545 PRINCETON Avenue, Carlingwood - Westboro and Area, Ontario • K2A 0N4 • 5104 - McKellar/Highland
- — bath
- — bed
270 CURRELL Avenue, Westboro - Hampton Park, Ontario • K1Z 7J6 • 5003 - Westboro/Hampton Park
- 2 bath
- 4 bed
232 BELFORD Crescent, Westboro - Hampton Park, Ontario • K1Z 7B1 • 5003 - Westboro/Hampton Park
- — bath
- — bed
89 BEAVER Ridge, Cityview - Parkwoods Hills - Rideau Shor, Ontario • K2E 6E5 • 7201 - City View/Skyline/Fisher Heights/Park











