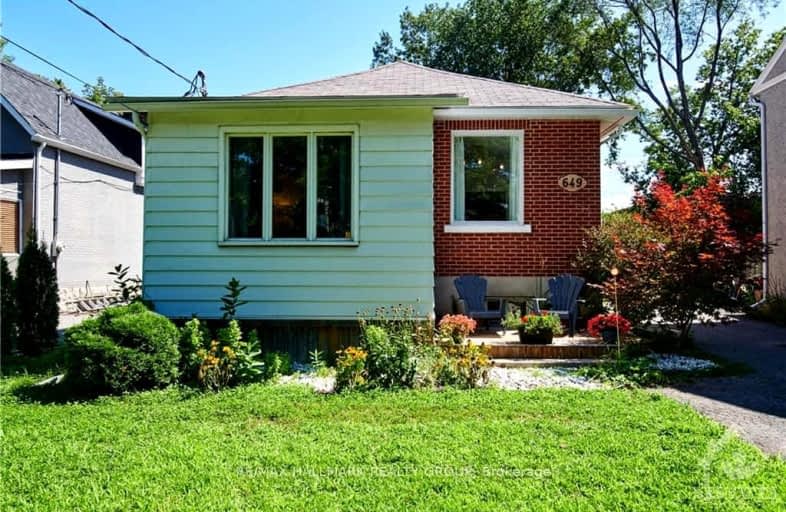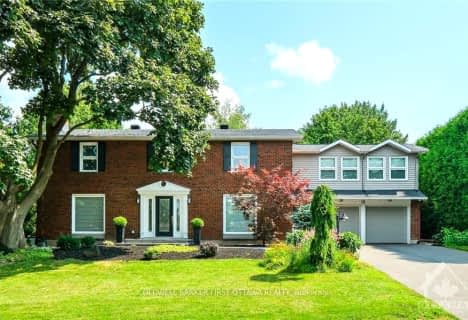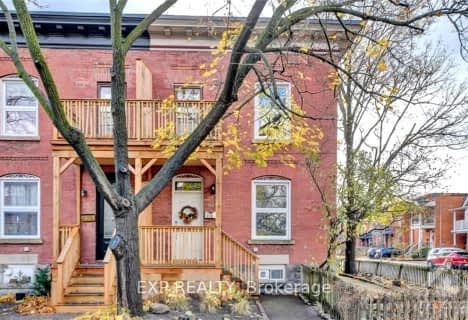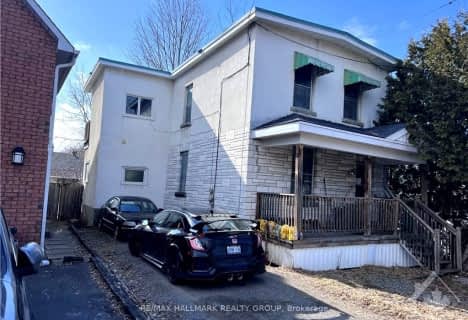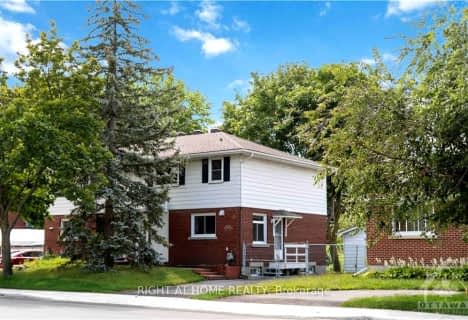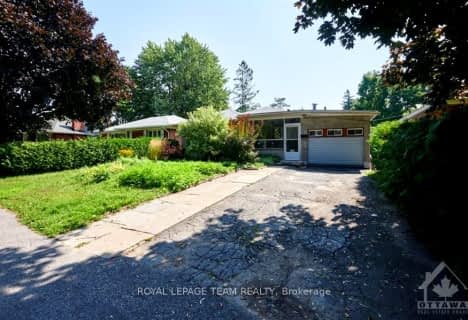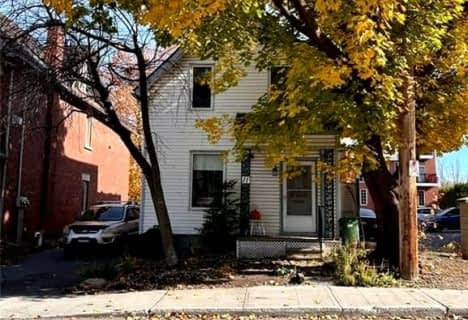- — bath
- — bed
1615 ORTONA Avenue, Mooneys Bay - Carleton Heights and Area, Ontario • K2C 1W4
- — bath
- — bed
84 HILLIARD Avenue, Cityview - Parkwoods Hills - Rideau Shor, Ontario • K2E 6C2
- — bath
- — bed
18 COMMANCHE Drive, Cityview - Parkwoods Hills - Rideau Shor, Ontario • K2E 6E9

Notre Dame Intermediate School
Elementary: CatholicChurchill Alternative School
Elementary: PublicSt Elizabeth Elementary School
Elementary: CatholicW.E. Gowling Public School
Elementary: PublicHilson Avenue Public School
Elementary: PublicElmdale Public School
Elementary: PublicCentre Jules-Léger ÉP Surdité palier
Secondary: ProvincialCentre Jules-Léger ÉP Surdicécité
Secondary: ProvincialCentre Jules-Léger ÉA Difficulté
Secondary: ProvincialNotre Dame High School
Secondary: CatholicNepean High School
Secondary: PublicSt Nicholas Adult High School
Secondary: Catholic- 2 bath
- 4 bed
558 TWEEDSMUIR Avenue, Westboro - Hampton Park, Ontario • K1Z 5P2 • 5003 - Westboro/Hampton Park
- 2 bath
- 5 bed
50 PRESTON Street, West Centre Town, Ontario • K1R 7N7 • 4204 - West Centre Town
- 2 bath
- 3 bed
50 HILLIARD Avenue, Cityview - Parkwoods Hills - Rideau Shor, Ontario • K2E 6C1 • 7201 - City View/Skyline/Fisher Heights/Park
- 2 bath
- 3 bed
950 WOODROFFE Avenue, Britannia Heights - Queensway Terrace N , Ontario • K2A 3R7 • 6204 - Whitehaven
- 2 bath
- 3 bed
3 BARLYN Avenue, Cityview - Parkwoods Hills - Rideau Shor, Ontario • K2E 5C9 • 7201 - City View/Skyline/Fisher Heights/Park
- — bath
- — bed
21 HIGWOOD Drive, Cityview - Parkwoods Hills - Rideau Shor, Ontario • K2E 5K9 • 7201 - City View/Skyline/Fisher Heights/Park
- 2 bath
- 4 bed
26 WALLFORD Way, Cityview - Parkwoods Hills - Rideau Shor, Ontario • K2E 6B5 • 7201 - City View/Skyline/Fisher Heights/Park
- — bath
- — bed
270 CURRELL Avenue, Westboro - Hampton Park, Ontario • K1Z 7J6 • 5003 - Westboro/Hampton Park
- — bath
- — bed
157 ANNA Avenue, Carlington - Central Park, Ontario • K1Z 7V1 • 5302 - Carlington
- — bath
- — bed
71 NORMAN Street, Dows Lake - Civic Hospital and Area, Ontario • K1S 3K3 • 4502 - West Centre Town
- 2 bath
- 2 bed
870 Riddell Avenue North, McKellar Heights - Glabar Park and Area, Ontario • K2A 2V9 • 5201 - McKellar Heights/Glabar Park
