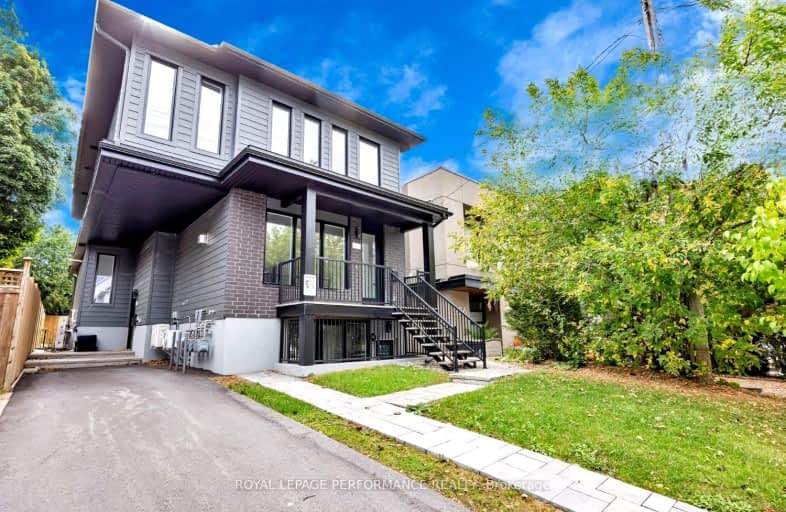Very Walkable
- Most errands can be accomplished on foot.
Good Transit
- Some errands can be accomplished by public transportation.
Biker's Paradise
- Daily errands do not require a car.
- — bath
- — bed
934 Sadler Crescent, Britannia Heights - Queensway Terrace N , Ontario • K2B 5H7

Notre Dame Intermediate School
Elementary: CatholicChurchill Alternative School
Elementary: PublicSt Elizabeth Elementary School
Elementary: CatholicHilson Avenue Public School
Elementary: PublicElmdale Public School
Elementary: PublicBroadview Public School
Elementary: PublicCentre Jules-Léger ÉP Surdité palier
Secondary: ProvincialCentre Jules-Léger ÉP Surdicécité
Secondary: ProvincialCentre Jules-Léger ÉA Difficulté
Secondary: ProvincialNotre Dame High School
Secondary: CatholicNepean High School
Secondary: PublicSt Nicholas Adult High School
Secondary: Catholic-
Clare Park
Ottawa ON K1Z 5M9 0.38km -
Hunt Club Woods
Old Riverside Dr (Riverside Dr), Ottawa ON 1.28km -
Sammy's Dog Run
Ottawa ON 2.02km
-
Alterna Savings
1545 Carling Ave, Ottawa ON K1Z 8P9 0.31km -
TD Canada Trust ATM
1309 Carling Ave, Ottawa ON K1Z 7L3 0.94km -
BMO Bank of Montreal
288 Richmond Rd (at Edgewood Ave.), Ottawa ON K1Z 6X5 0.98km




