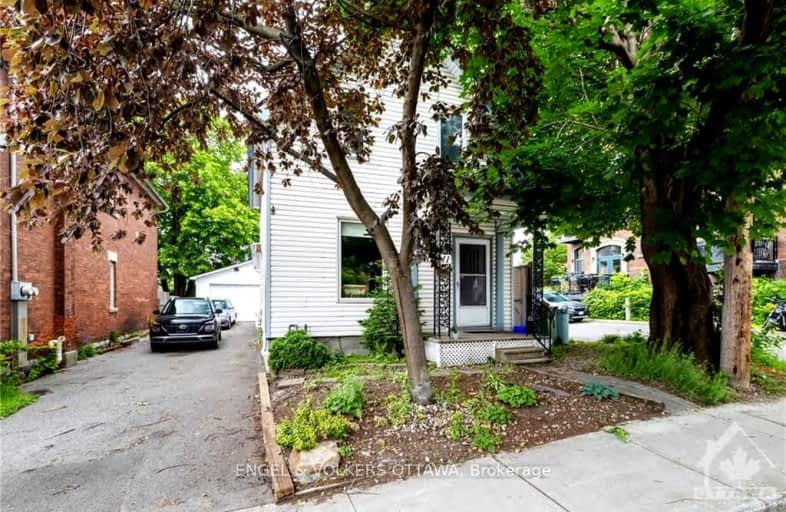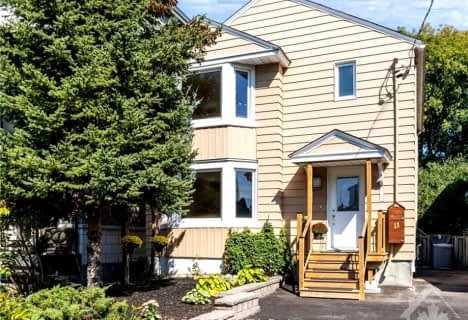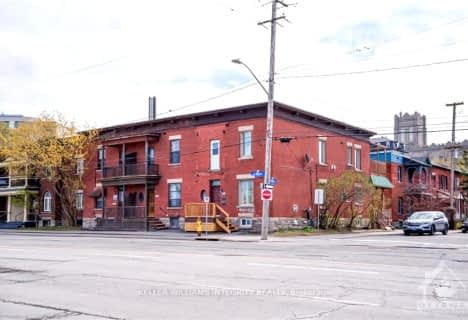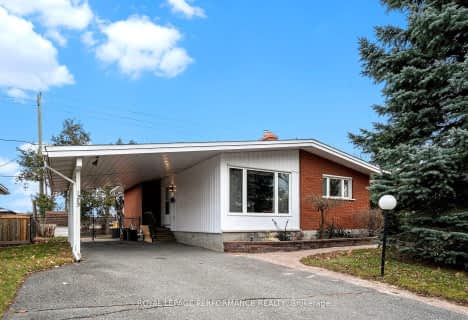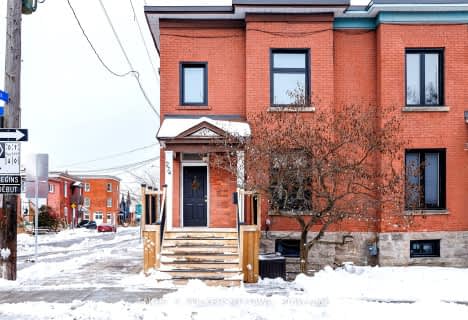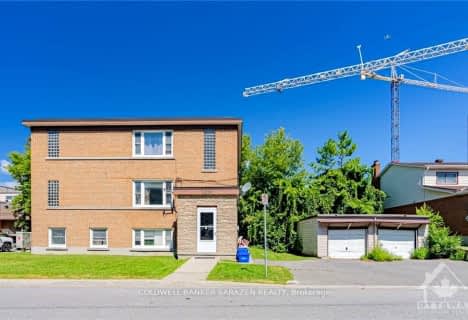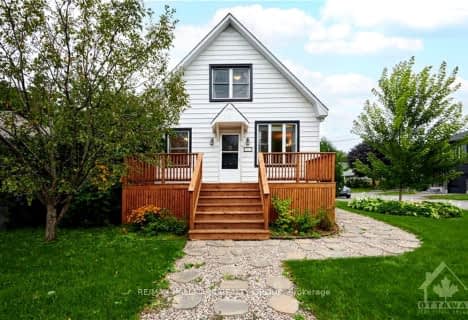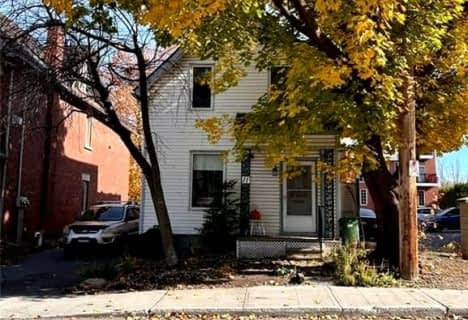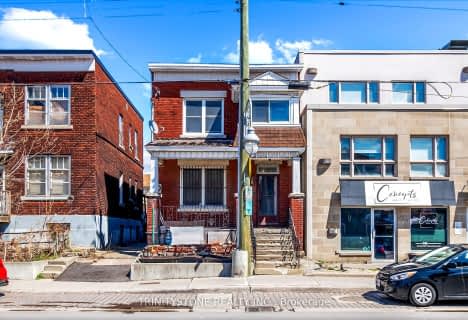Walker's Paradise
- Daily errands do not require a car.
Excellent Transit
- Most errands can be accomplished by public transportation.
Biker's Paradise
- Daily errands do not require a car.
- — bath
- — bed
28 OLD SUNSET Boulevard, Dows Lake - Civic Hospital and Area, Ontario • K1S 3G9

École élémentaire publique Centre-Nord
Elementary: PublicDevonshire Community Public School
Elementary: PublicÉcole élémentaire catholique Saint-François-d'Assise
Elementary: CatholicConnaught Public School
Elementary: PublicElmdale Public School
Elementary: PublicFisher Park/Summit AS Public School
Elementary: PublicCentre Jules-Léger ÉP Surdité palier
Secondary: ProvincialUrban Aboriginal Alternate High School
Secondary: PublicRichard Pfaff Secondary Alternate Site
Secondary: PublicSt Nicholas Adult High School
Secondary: CatholicAdult High School
Secondary: PublicGlebe Collegiate Institute
Secondary: Public-
Commissioners Park
Queen Elizabeth Drwy Prom (at/coin rue Preston St), Ottawa ON 1.65km -
Parc Pangishimo Park
Ottawa ON K1R 6K8 1.85km -
Tech Wall Dog Park
ON 1.87km
-
TD Canada Trust Branch and ATM
1236 Wellington St W, Ottawa ON K1Y 3A4 0.7km -
Banque Td
Convent Glen Shopping Ctr, Orleans ON 0.78km -
CIBC
829 Carling Ave (at Preston St.), Ottawa ON K1S 2E7 1.41km
- 1 bath
- 3 bed
108 GROVE Avenue, Glebe - Ottawa East and Area, Ontario • K1S 3B1 • 4403 - Old Ottawa South
- — bath
- — bed
437-439 BOOTH Street, West Centre Town, Ontario • K1R 7K8 • 4205 - West Centre Town
- 2 bath
- 5 bed
50 PRESTON Street, West Centre Town, Ontario • K1R 7N7 • 4204 - West Centre Town
- — bath
- — bed
1331 THAMES Street, Carlington - Central Park, Ontario • K1Z 7N2 • 5301 - Carlington
- 3 bath
- 3 bed
1231 SHILLINGTON Avenue, Carlington - Central Park, Ontario • K1Z 7Z9 • 5302 - Carlington
- 2 bath
- 3 bed
433 HOLLAND Avenue, Dows Lake - Civic Hospital and Area, Ontario • K1Y 0Z3 • 4504 - Civic Hospital
- 3 bath
- 3 bed
90 SPRUCE Street, West Centre Town, Ontario • K1R 6N9 • 4204 - West Centre Town
- — bath
- — bed
270 CURRELL Avenue, Westboro - Hampton Park, Ontario • K1Z 7J6 • 5003 - Westboro/Hampton Park
- 3 bath
- 4 bed
295 BELL Street South, Dows Lake - Civic Hospital and Area, Ontario • K1S 4J9 • 4502 - West Centre Town
- 2 bath
- 4 bed
189 Preston Street, West Centre Town, Ontario • K1R 7P8 • 4205 - West Centre Town
