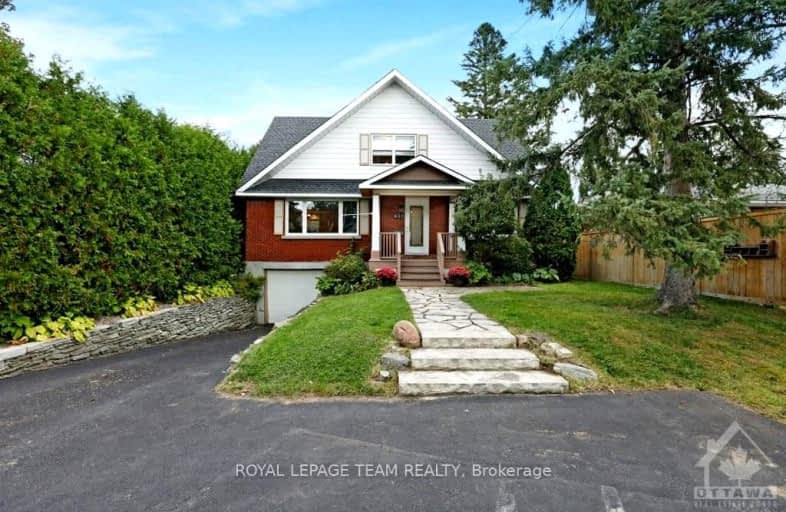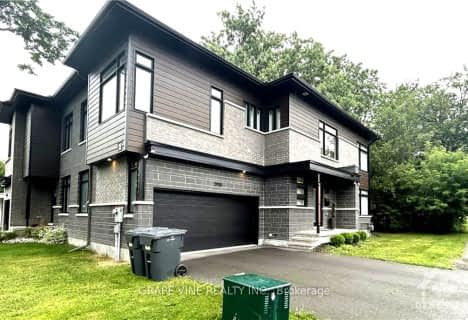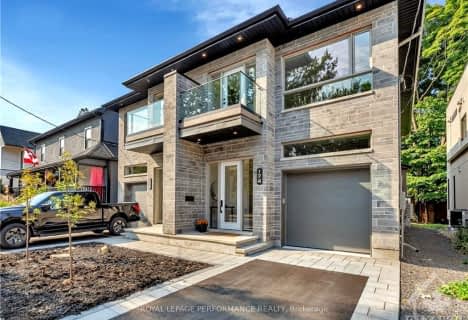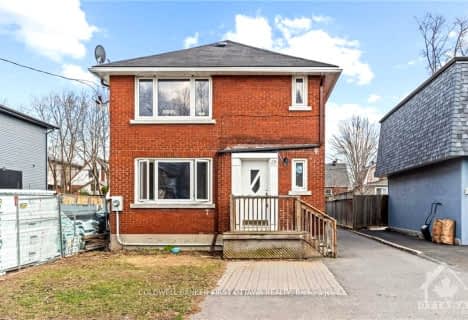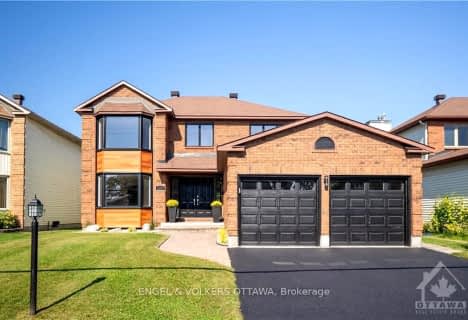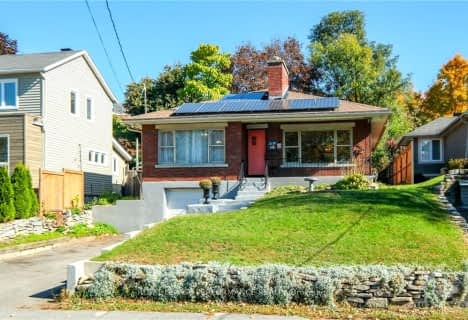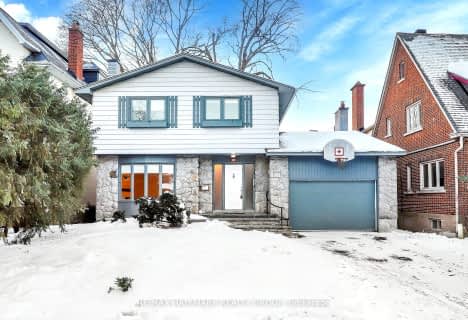Very Walkable
- Most errands can be accomplished on foot.
Good Transit
- Some errands can be accomplished by public transportation.
Very Bikeable
- Most errands can be accomplished on bike.

Notre Dame Intermediate School
Elementary: CatholicOur Lady of Fatima Elementary School
Elementary: CatholicChurchill Alternative School
Elementary: PublicD. Roy Kennedy Public School
Elementary: PublicWoodroffe Avenue Public School
Elementary: PublicBroadview Public School
Elementary: PublicCentre Jules-Léger ÉP Surdité palier
Secondary: ProvincialCentre Jules-Léger ÉP Surdicécité
Secondary: ProvincialCentre Jules-Léger ÉA Difficulté
Secondary: ProvincialNotre Dame High School
Secondary: CatholicWoodroffe High School
Secondary: PublicNepean High School
Secondary: Public- 4 bath
- 3 bed
B-375 MADISON Avenue, Carlingwood - Westboro and Area, Ontario • K2A 0B6 • 5102 - Westboro West
- 4 bath
- 3 bed
2930 AHEARN Avenue, Britannia - Lincoln Heights and Area, Ontario • K2B 6Z9 • 6101 - Britannia
- 2 bath
- 4 bed
344 TWEEDSMUIR Avenue, Westboro - Hampton Park, Ontario • K1Z 5N4 • 5002 - Westboro South
- 2 bath
- 3 bed
738 MANITOU Drive, Carlingwood - Westboro and Area, Ontario • K2A 3C7 • 5103 - Carlingwood
- 2 bath
- 3 bed
648 PARKVIEW Road, Westboro - Hampton Park, Ontario • K1Z 6E5 • 5003 - Westboro/Hampton Park
- 4 bath
- 5 bed
20 NORTHVIEW Road, Cityview - Parkwoods Hills - Rideau Shor, Ontario • K2E 6A7 • 7201 - City View/Skyline/Fisher Heights/Park
- 3 bath
- 3 bed
434 HILSON Avenue, Westboro - Hampton Park, Ontario • K1Z 6C3 • 5003 - Westboro/Hampton Park
- — bath
- — bed
174 CARLETON Avenue, Tunneys Pasture and Ottawa West, Ontario • K1Y 0J3 • 4301 - Ottawa West/Tunneys Pasture
- — bath
- — bed
298 DUNCAIRN Avenue, Westboro - Hampton Park, Ontario • K1Z 7G9 • 5003 - Westboro/Hampton Park
- 3 bath
- 4 bed
2177 LENESTER Avenue, McKellar Heights - Glabar Park and Area, Ontario • K2A 4A9 • 5201 - McKellar Heights/Glabar Park
- 3 bath
- 3 bed
181 NORTHWESTERN Avenue, Tunneys Pasture and Ottawa West, Ontario • K1Y 0M1 • 4301 - Ottawa West/Tunneys Pasture
- 4 bath
- 4 bed
436 Mansfield Avenue, Carlingwood - Westboro and Area, Ontario • K2A 2S7 • 5101 - Woodroffe
