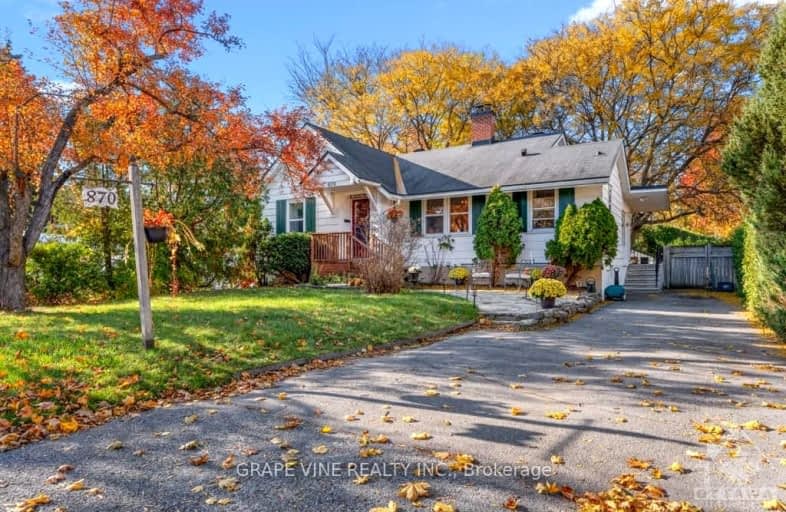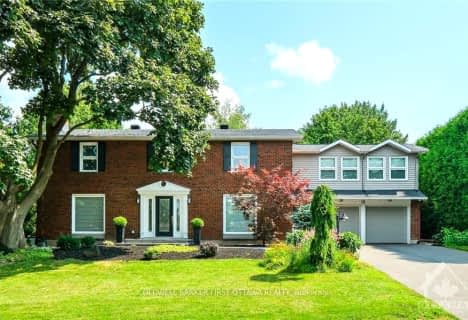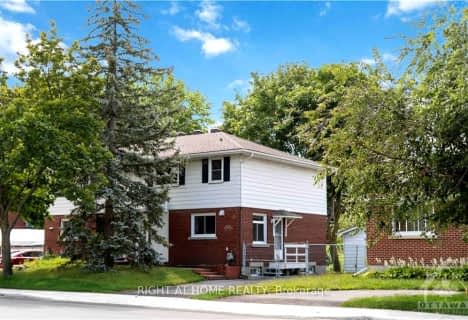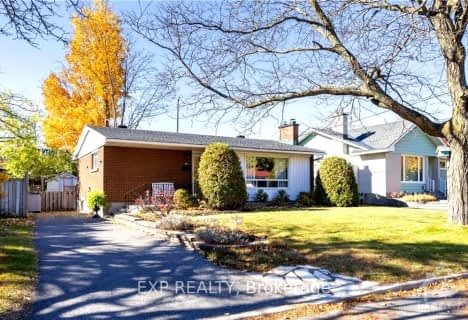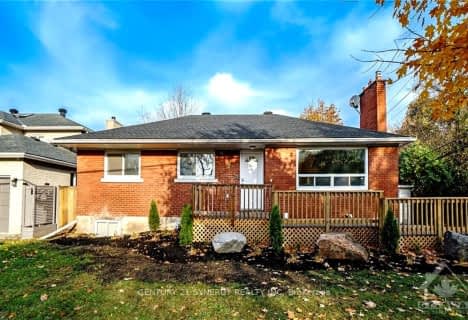Very Walkable
- Most errands can be accomplished on foot.
Some Transit
- Most errands require a car.
Very Bikeable
- Most errands can be accomplished on bike.
- — bath
- — bed
1271 MEADOWLANDS Drive East, Cityview - Parkwoods Hills - Rideau Shor, Ontario • K2E 6K4
- — bath
- — bed
18 COMMANCHE Drive, Cityview - Parkwoods Hills - Rideau Shor, Ontario • K2E 6E9

Notre Dame Intermediate School
Elementary: CatholicJ.H. Putman Public School
Elementary: PublicD. Roy Kennedy Public School
Elementary: PublicÉcole élémentaire publique Charlotte Lemieux
Elementary: PublicAgincourt Road Public School
Elementary: PublicBroadview Public School
Elementary: PublicCentre Jules-Léger ÉP Surdité palier
Secondary: ProvincialCentre Jules-Léger ÉP Surdicécité
Secondary: ProvincialCentre Jules-Léger ÉA Difficulté
Secondary: ProvincialNotre Dame High School
Secondary: CatholicWoodroffe High School
Secondary: PublicNepean High School
Secondary: Public-
Kingsmere Playground
0.88km -
Westboro Kiwanis Park
1.14km -
McKellar Park
Ottawa ON 1.31km
-
Scotiabank
2121 Carling Ave, Ottawa ON K2A 1H2 0.85km -
CIBC
2121 Carling Ave (Carlingwood Shopping Centre), Ottawa ON K2A 1H2 1.03km -
BMO Bank of Montreal
1607 Carling Ave, Ottawa ON K2A 1C4 1.17km
- 3 bath
- 4 bed
50 NEWBURY Avenue, Cityview - Parkwoods Hills - Rideau Shor, Ontario • K2E 6K8 • 7202 - Borden Farm/Stewart Farm/Carleton Hei
- 2 bath
- 3 bed
950 WOODROFFE Avenue, Britannia Heights - Queensway Terrace N , Ontario • K2A 3R7 • 6204 - Whitehaven
- 2 bath
- 3 bed
3 BARLYN Avenue, Cityview - Parkwoods Hills - Rideau Shor, Ontario • K2E 5C9 • 7201 - City View/Skyline/Fisher Heights/Park
- — bath
- — bed
46 NEWBURY Avenue, Cityview - Parkwoods Hills - Rideau Shor, Ontario • K2E 6K8 • 7202 - Borden Farm/Stewart Farm/Carleton Hei
- 3 bath
- 3 bed
4 BOWMOOR Avenue, Cityview - Parkwoods Hills - Rideau Shor, Ontario • K2E 6M4 • 7202 - Borden Farm/Stewart Farm/Carleton Hei
- — bath
- — bed
21 HIGWOOD Drive, Cityview - Parkwoods Hills - Rideau Shor, Ontario • K2E 5K9 • 7201 - City View/Skyline/Fisher Heights/Park
- — bath
- — bed
270 CURRELL Avenue, Westboro - Hampton Park, Ontario • K1Z 7J6 • 5003 - Westboro/Hampton Park
- — bath
- — bed
89 BEAVER Ridge, Cityview - Parkwoods Hills - Rideau Shor, Ontario • K2E 6E5 • 7201 - City View/Skyline/Fisher Heights/Park
- 2 bath
- 2 bed
1136 SODERLIND Street, Parkway Park - Queensway Terrace S and A, Ontario • K2C 3A9 • 6302 - Parkway Park
- 1 bath
- 2 bed
649 TWEEDSMUIR Avenue, Westboro - Hampton Park, Ontario • K1Z 5P7 • 5003 - Westboro/Hampton Park
- — bath
- — bed
71 NORMAN Street, Dows Lake - Civic Hospital and Area, Ontario • K1S 3K3 • 4502 - West Centre Town
- 2 bath
- 3 bed
29 Capilano Drive, Cityview - Parkwoods Hills - Rideau Shor, Ontario • K2E 6G5 • 7201 - City View/Skyline/Fisher Heights/Park
