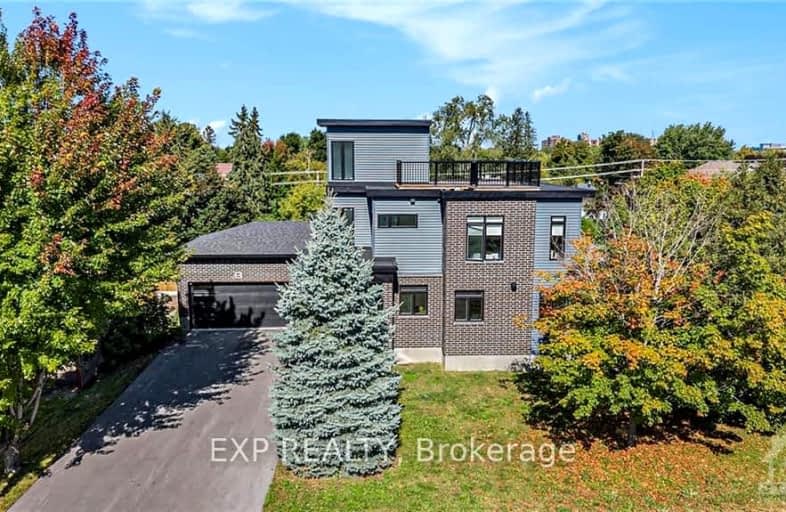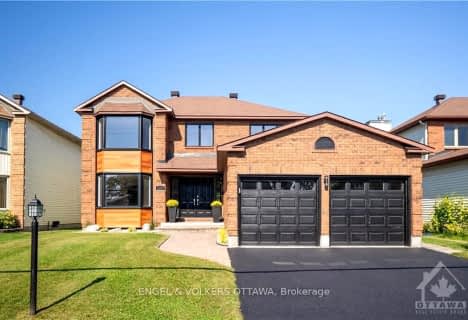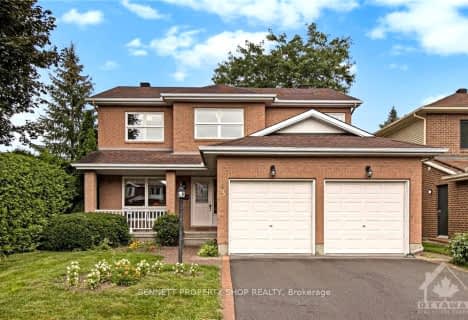
Very Walkable
- Most errands can be accomplished on foot.
Good Transit
- Some errands can be accomplished by public transportation.
Very Bikeable
- Most errands can be accomplished on bike.

Merivale Intermediate School
Elementary: PublicSt Gregory Elementary School
Elementary: CatholicFrank Ryan Catholic Intermediate School
Elementary: CatholicMeadowlands Public School
Elementary: PublicSir Winston Churchill Public School
Elementary: PublicAgincourt Road Public School
Elementary: PublicElizabeth Wyn Wood Secondary Alternate
Secondary: PublicÉcole secondaire publique Omer-Deslauriers
Secondary: PublicSir Guy Carleton Secondary School
Secondary: PublicNotre Dame High School
Secondary: CatholicMerivale High School
Secondary: PublicSt Pius X High School
Secondary: Catholic-
Ryan Farm Park
5 Parkglen Dr (Parkglen Dr and Withrow Ave), Ottawa ON 1.17km -
Celebration Park
Central Park Dr (Scout St), Ottawa ON 1.67km -
Legacy Skatepark
Ontario 1.87km
-
Scotiabank
1548 Merivale Rd, Nepean ON K2G 3J8 0.39km -
TD Canada Trust Branch and ATM
1585 Merivale Rd, Ottawa ON K2G 3J4 0.48km -
CIBC
1365 Baseline Rd (at Clyde Ave.), Ottawa ON K2C 3G1 1.13km
- 4 bath
- 5 bed
20 NORTHVIEW Road, Cityview - Parkwoods Hills - Rideau Shor, Ontario • K2E 6A7 • 7201 - City View/Skyline/Fisher Heights/Park
- — bath
- — bed
2028 CARLING Avenue, McKellar Heights - Glabar Park and Area, Ontario • K2A 1G2 • 5201 - McKellar Heights/Glabar Park
- 3 bath
- 4 bed
2177 LENESTER Avenue, McKellar Heights - Glabar Park and Area, Ontario • K2A 4A9 • 5201 - McKellar Heights/Glabar Park
- 3 bath
- 4 bed
93 SUMMERWALK Place, South of Baseline to Knoxdale, Ontario • K2G 5Y4 • 7607 - Centrepointe
- 4 bath
- 3 bed
51 Four Seasons Drive, Cityview - Parkwoods Hills - Rideau Shor, Ontario • K2E 7R1 • 7202 - Borden Farm/Stewart Farm/Carleton Hei
- 5 bath
- 5 bed
85 CHIPPEWA Avenue, Meadowlands - Crestview and Area, Ontario • K2G 1Y3 • 7301 - Meadowlands/St. Claire Gardens







