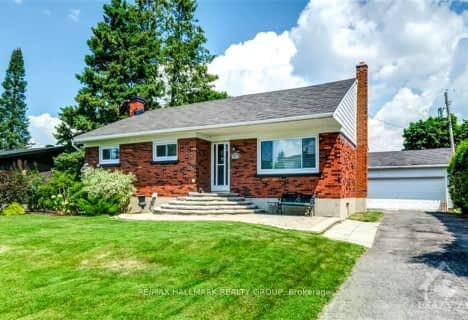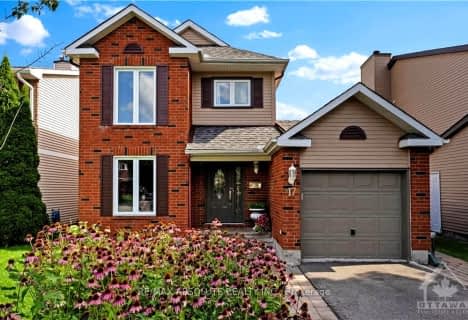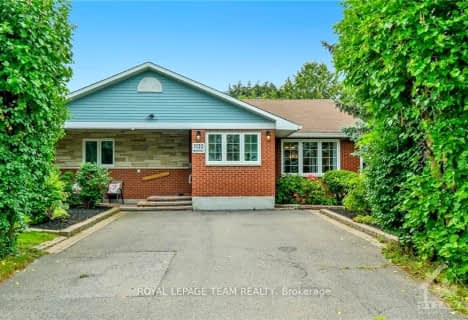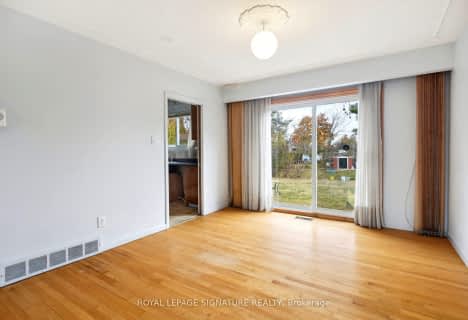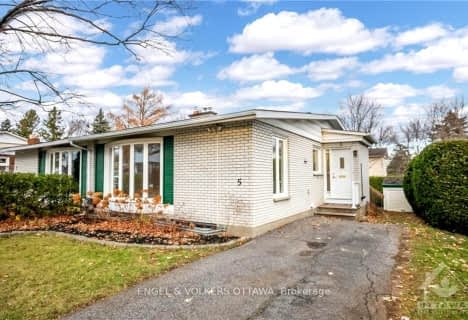

Merivale Intermediate School
Elementary: PublicÉcole élémentaire publique Omer-Deslauriers
Elementary: PublicFrank Ryan Catholic Intermediate School
Elementary: CatholicÉcole élémentaire catholique Laurier-Carrière
Elementary: CatholicMeadowlands Public School
Elementary: PublicSir Winston Churchill Public School
Elementary: PublicElizabeth Wyn Wood Secondary Alternate
Secondary: PublicÉcole secondaire publique Omer-Deslauriers
Secondary: PublicNotre Dame High School
Secondary: CatholicMerivale High School
Secondary: PublicSt Pius X High School
Secondary: CatholicSt Nicholas Adult High School
Secondary: Catholic- 2 bath
- 3 bed
11 TWIN Terrace, Cityview - Parkwoods Hills - Rideau Shor, Ontario • K2E 5E5 • 7201 - City View/Skyline/Fisher Heights/Park
- — bath
- — bed
814 BASELINE Road, Cityview - Parkwoods Hills - Rideau Shor, Ontario • K2C 0A3 • 7201 - City View/Skyline/Fisher Heights/Park
- 2 bath
- 3 bed
3 BARLYN Avenue, Cityview - Parkwoods Hills - Rideau Shor, Ontario • K2E 5C9 • 7201 - City View/Skyline/Fisher Heights/Park
- — bath
- — bed
6 ASSINIBOINE Drive, Cityview - Parkwoods Hills - Rideau Shor, Ontario • K2E 5R7 • 7202 - Borden Farm/Stewart Farm/Carleton Hei
- 3 bath
- 3 bed
17 SOVEREIGN Avenue, South of Baseline to Knoxdale, Ontario • K2G 4Y1 • 7604 - Craig Henry/Woodvale
- — bath
- — bed
21 HIGWOOD Drive, Cityview - Parkwoods Hills - Rideau Shor, Ontario • K2E 5K9 • 7201 - City View/Skyline/Fisher Heights/Park
- — bath
- — bed
1133 NORMANDY Crescent, Cityview - Parkwoods Hills - Rideau Shor, Ontario • K2E 5A5 • 7202 - Borden Farm/Stewart Farm/Carleton Hei
- 2 bath
- 3 bed
51 ASHBURN Drive, Cityview - Parkwoods Hills - Rideau Shor, Ontario • K2E 6N4 • 7202 - Borden Farm/Stewart Farm/Carleton Hei
- 2 bath
- 4 bed
11 PARKER Avenue, Meadowlands - Crestview and Area, Ontario • K2G 3A5 • 7302 - Meadowlands/Crestview
- 3 bath
- 4 bed
- 1500 sqft
1465 Fisher Avenue, Ottawa Centre, Ontario • K2C 1X3 • 4101 - Ottawa Centre
- 3 bath
- 3 bed
134 Pinetrail Crescent, South of Baseline to Knoxdale, Ontario • K2G 5B6 • 7607 - Centrepointe
- 2 bath
- 2 bed
5 Woodmount Crescent, Cityview - Parkwoods Hills - Rideau Shor, Ontario • K2E 5P9 • 7202 - Borden Farm/Stewart Farm/Carleton Hei
