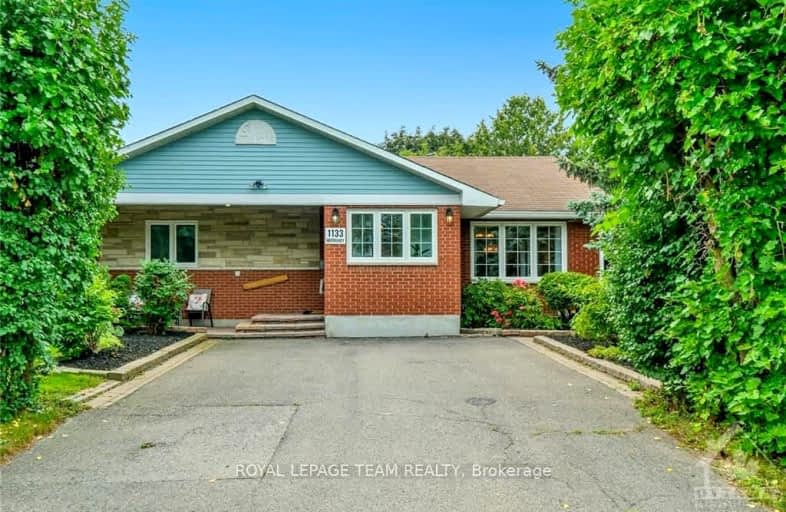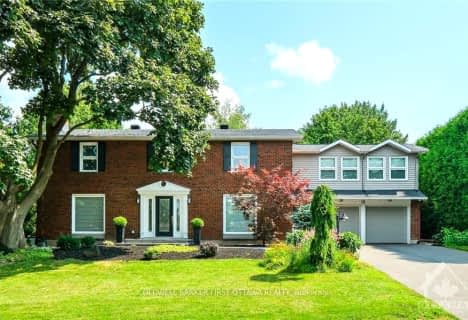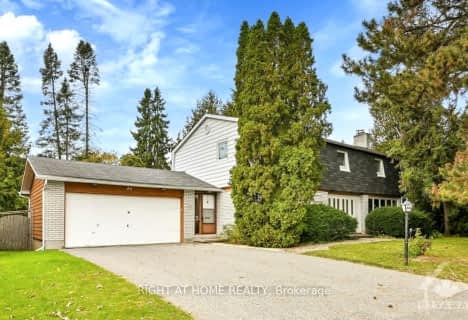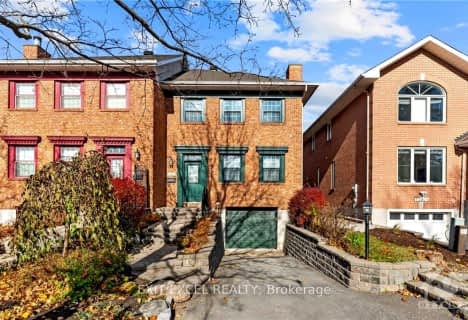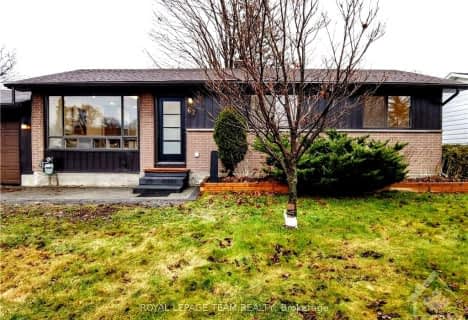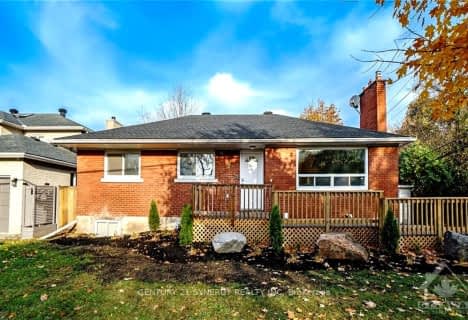- — bath
- — bed
1615 ORTONA Avenue, Mooneys Bay - Carleton Heights and Area, Ontario • K2C 1W4
- — bath
- — bed
1271 MEADOWLANDS Drive East, Cityview - Parkwoods Hills - Rideau Shor, Ontario • K2E 6K4
- — bath
- — bed
18 COMMANCHE Drive, Cityview - Parkwoods Hills - Rideau Shor, Ontario • K2E 6E9
- — bath
- — bed
34 FARLANE Boulevard, Cityview - Parkwoods Hills - Rideau Shor, Ontario • K2E 5H4
- — bath
- — bed
16 FARM GATE Crescent, Cityview - Parkwoods Hills - Rideau Shor, Ontario • K2E 7N7

St Augustine Elementary School
Elementary: CatholicÉcole élémentaire publique Omer-Deslauriers
Elementary: PublicCarleton Heights Public School
Elementary: PublicFrank Ryan Catholic Intermediate School
Elementary: CatholicSt Rita Elementary School
Elementary: CatholicÉcole élémentaire catholique Laurier-Carrière
Elementary: CatholicElizabeth Wyn Wood Secondary Alternate
Secondary: PublicÉcole secondaire publique Omer-Deslauriers
Secondary: PublicBrookfield High School
Secondary: PublicMerivale High School
Secondary: PublicSt Pius X High School
Secondary: CatholicSt Nicholas Adult High School
Secondary: Catholic- — bath
- — bed
62 VIEWMOUNT Drive, Meadowlands - Crestview and Area, Ontario • K2G 3C3 • 7302 - Meadowlands/Crestview
- 3 bath
- 4 bed
50 NEWBURY Avenue, Cityview - Parkwoods Hills - Rideau Shor, Ontario • K2E 6K8 • 7202 - Borden Farm/Stewart Farm/Carleton Hei
- 2 bath
- 4 bed
30 TIVERTON Drive, Cityview - Parkwoods Hills - Rideau Shor, Ontario • K2E 6L7 • 7202 - Borden Farm/Stewart Farm/Carleton Hei
- 2 bath
- 3 bed
3 BARLYN Avenue, Cityview - Parkwoods Hills - Rideau Shor, Ontario • K2E 5C9 • 7201 - City View/Skyline/Fisher Heights/Park
- — bath
- — bed
46 NEWBURY Avenue, Cityview - Parkwoods Hills - Rideau Shor, Ontario • K2E 6K8 • 7202 - Borden Farm/Stewart Farm/Carleton Hei
- 3 bath
- 3 bed
4 BOWMOOR Avenue, Cityview - Parkwoods Hills - Rideau Shor, Ontario • K2E 6M4 • 7202 - Borden Farm/Stewart Farm/Carleton Hei
- — bath
- — bed
21 HIGWOOD Drive, Cityview - Parkwoods Hills - Rideau Shor, Ontario • K2E 5K9 • 7201 - City View/Skyline/Fisher Heights/Park
- 2 bath
- 3 bed
51 ASHBURN Drive, Cityview - Parkwoods Hills - Rideau Shor, Ontario • K2E 6N4 • 7202 - Borden Farm/Stewart Farm/Carleton Hei
- — bath
- — bed
270 CURRELL Avenue, Westboro - Hampton Park, Ontario • K1Z 7J6 • 5003 - Westboro/Hampton Park
- — bath
- — bed
89 BEAVER Ridge, Cityview - Parkwoods Hills - Rideau Shor, Ontario • K2E 6E5 • 7201 - City View/Skyline/Fisher Heights/Park
- 2 bath
- 3 bed
25 OAKVIEW Avenue, Meadowlands - Crestview and Area, Ontario • K2G 2Z9 • 7302 - Meadowlands/Crestview
- 2 bath
- 3 bed
29 CAPILANO Drive, Cityview - Parkwoods Hills - Rideau Shor, Ontario • K2E 6G5 • 7201 - City View/Skyline/Fisher Heights/Park
