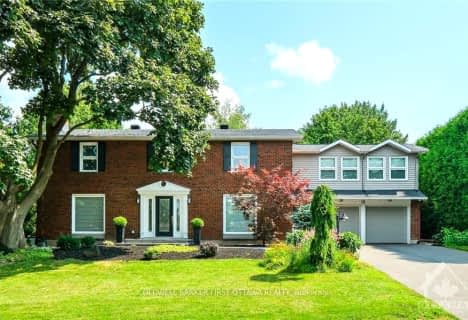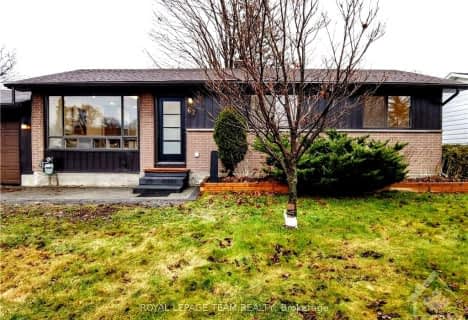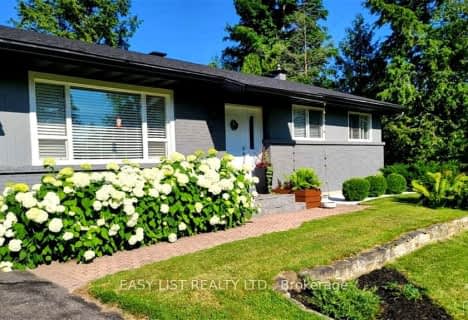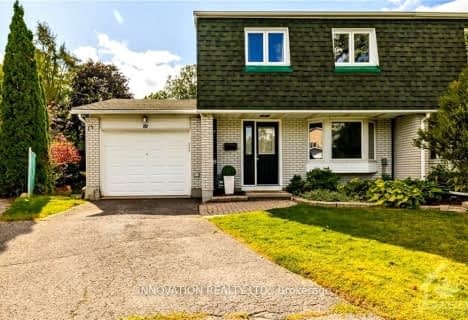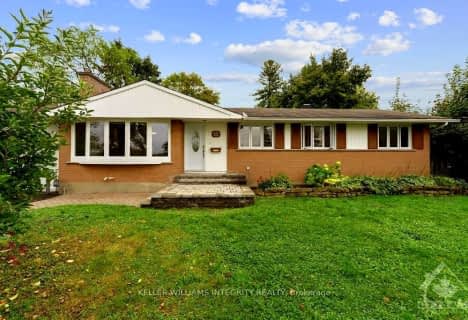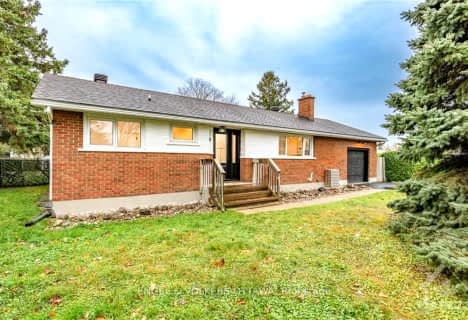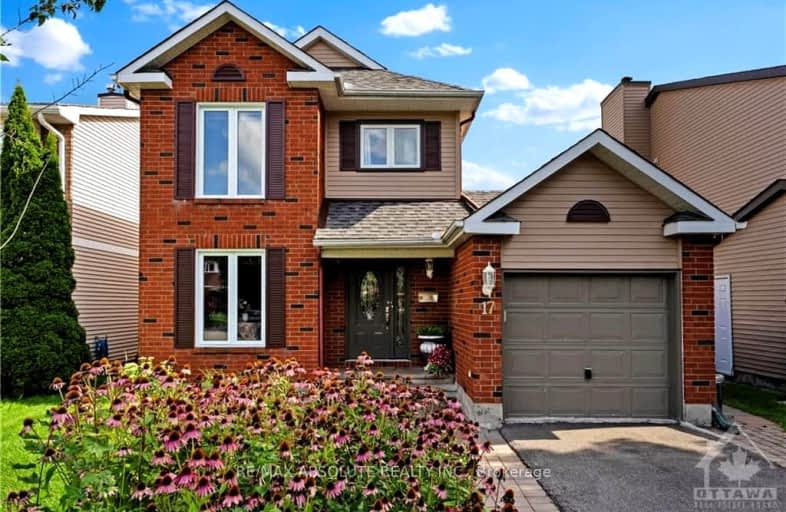
Somewhat Walkable
- Some errands can be accomplished on foot.
Good Transit
- Some errands can be accomplished by public transportation.
Very Bikeable
- Most errands can be accomplished on bike.
- — bath
- — bed
1271 MEADOWLANDS Drive East, Cityview - Parkwoods Hills - Rideau Shor, Ontario • K2E 6K4
- — bath
- — bed
18 COMMANCHE Drive, Cityview - Parkwoods Hills - Rideau Shor, Ontario • K2E 6E9

St Daniel Elementary School
Elementary: CatholicSt. John XXIII Elementary School
Elementary: CatholicBriargreen Public School
Elementary: PublicSt Gregory Elementary School
Elementary: CatholicManordale Public School
Elementary: PublicÉcole élémentaire catholique Terre-des-Jeunes
Elementary: CatholicElizabeth Wyn Wood Secondary Alternate
Secondary: PublicSir Guy Carleton Secondary School
Secondary: PublicSt Paul High School
Secondary: CatholicMerivale High School
Secondary: PublicWoodroffe High School
Secondary: PublicSir Robert Borden High School
Secondary: Public-
Charing Park
Chartwell Ave, Ottawa ON 0.82km -
Medhurst Park
Medhurst Dr, Ottawa ON K2G 4L4 0.92km -
Centrepointe Health
260 Centrepointe Dr, Ottawa ON 1.18km
-
Scotiabank
1385 Woodroffe Ave, Ottawa ON K2G 1V8 1.51km -
CIBC Canadian Imperial Bank of Commerce
1642 Merivale Rd, Nepean ON K2G 4A1 2.26km -
TD Bank Financial Group
1642 Merivale Rd (Viewmount), Nepean ON K2G 4A1 2.29km
- — bath
- — bed
62 VIEWMOUNT Drive, Meadowlands - Crestview and Area, Ontario • K2G 3C3 • 7302 - Meadowlands/Crestview
- 3 bath
- 4 bed
50 NEWBURY Avenue, Cityview - Parkwoods Hills - Rideau Shor, Ontario • K2E 6K8 • 7202 - Borden Farm/Stewart Farm/Carleton Hei
- — bath
- — bed
46 NEWBURY Avenue, Cityview - Parkwoods Hills - Rideau Shor, Ontario • K2E 6K8 • 7202 - Borden Farm/Stewart Farm/Carleton Hei
- 2 bath
- 3 bed
2 MIRIAM Avenue, Tanglewood - Grenfell Glen - Pineglen, Ontario • K2G 0L3 • 7505 - Pineglen
- 3 bath
- 3 bed
4 BOWMOOR Avenue, Cityview - Parkwoods Hills - Rideau Shor, Ontario • K2E 6M4 • 7202 - Borden Farm/Stewart Farm/Carleton Hei
- 2 bath
- 4 bed
10 LINDHURST Crescent, South of Baseline to Knoxdale, Ontario • K2G 0T7 • 7602 - Briargreen
- — bath
- — bed
21 HIGWOOD Drive, Cityview - Parkwoods Hills - Rideau Shor, Ontario • K2E 5K9 • 7201 - City View/Skyline/Fisher Heights/Park
- 3 bath
- 4 bed
52 PRITCHARD Drive, South of Baseline to Knoxdale, Ontario • K2G 1B4 • 7606 - Manordale
- — bath
- — bed
89 BEAVER Ridge, Cityview - Parkwoods Hills - Rideau Shor, Ontario • K2E 6E5 • 7201 - City View/Skyline/Fisher Heights/Park
- 2 bath
- 3 bed
6 FAIRHILL Crescent, South of Baseline to Knoxdale, Ontario • K2G 1B7 • 7606 - Manordale
- 3 bath
- 3 bed
134 PINETRAIL Crescent, South of Baseline to Knoxdale, Ontario • K2G 5B6 • 7607 - Centrepointe
- 2 bath
- 3 bed
25 OAKVIEW Avenue, Meadowlands - Crestview and Area, Ontario • K2G 2Z9 • 7302 - Meadowlands/Crestview




