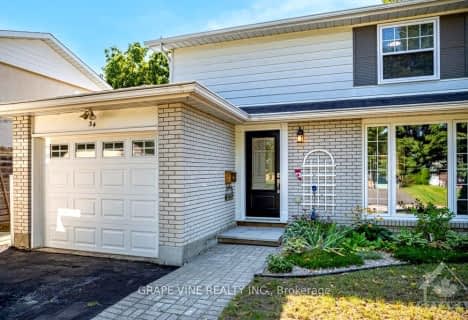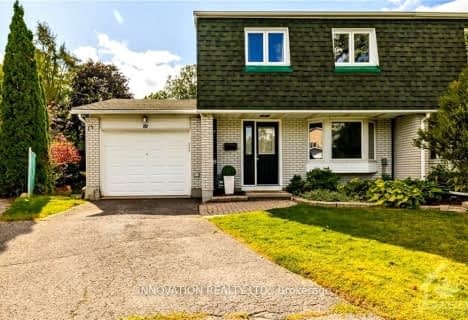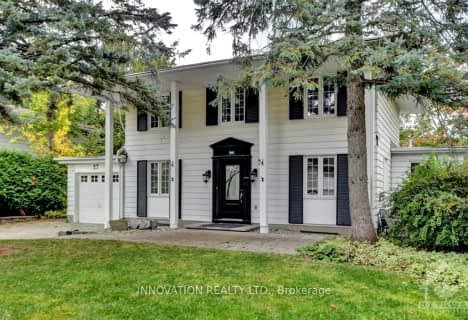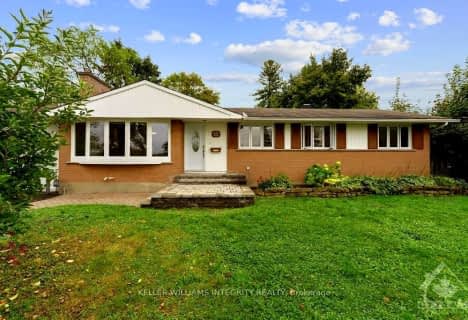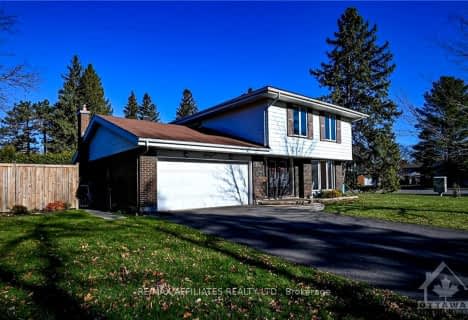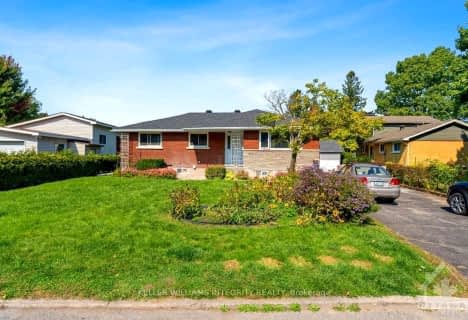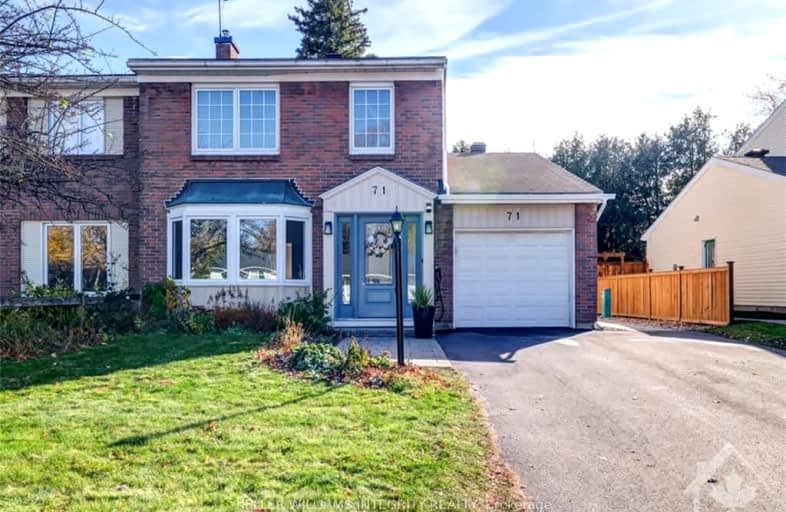
Car-Dependent
- Most errands require a car.
Some Transit
- Most errands require a car.
Bikeable
- Some errands can be accomplished on bike.

Sir Robert Borden Intermediate School
Elementary: PublicSt Paul Intermediate School
Elementary: CatholicBriargreen Public School
Elementary: PublicSt John the Apostle Elementary School
Elementary: CatholicPinecrest Public School
Elementary: PublicKnoxdale Public School
Elementary: PublicSir Guy Carleton Secondary School
Secondary: PublicSt Paul High School
Secondary: CatholicÉcole secondaire catholique Collège catholique Franco-Ouest
Secondary: CatholicWoodroffe High School
Secondary: PublicSir Robert Borden High School
Secondary: PublicBell High School
Secondary: Public-
Briargreen Park
9 Carlaw Ave, Ottawa ON K2G 0P9 1.14km -
Bruce Pit
175 Cedarview Rd (W. Hunt Club Rd.), Ottawa ON K2H 7W1 1.24km -
Playground in Centrepointe Park
Nepean ON 1.74km
-
ICE-International Currency Exchange
100 Bayshore Dr, Nepean ON K2B 8C1 2.02km -
Banque Nationale du Canada
1 Stafford Rd, Nepean ON K2H 9N5 2.39km -
TD Canada Trust ATM
1480 Richmond Rd, Ottawa ON K2B 6S1 3.2km
- 2 bath
- 4 bed
34 LINDHURST Crescent, South of Baseline to Knoxdale, Ontario • K2G 0T7 • 7602 - Briargreen
- 2 bath
- 4 bed
10 LINDHURST Crescent, South of Baseline to Knoxdale, Ontario • K2G 0T7 • 7602 - Briargreen
- 2 bath
- 4 bed
27 DAYTON Crescent, South of Baseline to Knoxdale, Ontario • K2H 7N8 • 7601 - Leslie Park
- 3 bath
- 4 bed
52 PRITCHARD Drive, South of Baseline to Knoxdale, Ontario • K2G 1B4 • 7606 - Manordale
- 2 bath
- 4 bed
79 HOBART Crescent, South of Baseline to Knoxdale, Ontario • K2H 5S3 • 7603 - Sheahan Estates/Trend Village
- 3 bath
- 4 bed
57 MEADOWBANK Drive, South of Baseline to Knoxdale, Ontario • K2G 0P1 • 7602 - Briargreen
- 4 bath
- 4 bed
28 Fairhill Crescent, South of Baseline to Knoxdale, Ontario • K2G 1B7 • 7606 - Manordale


