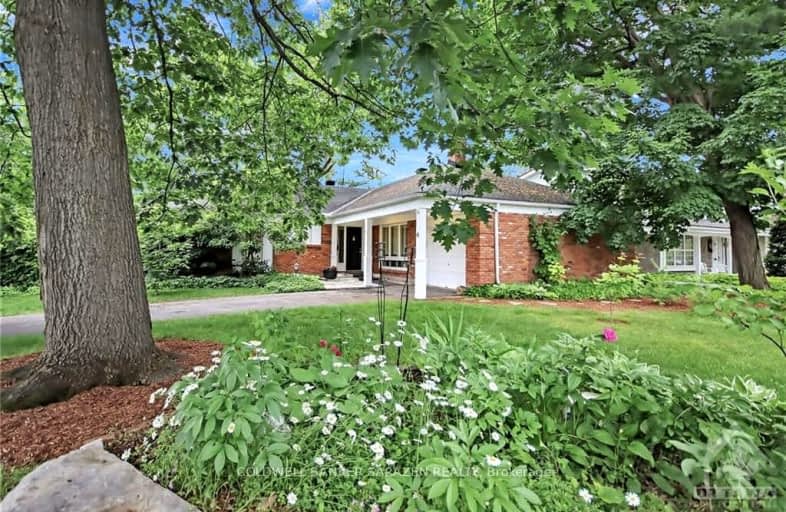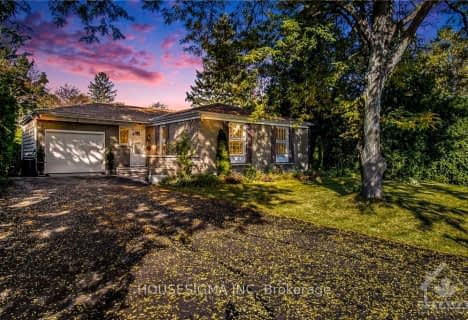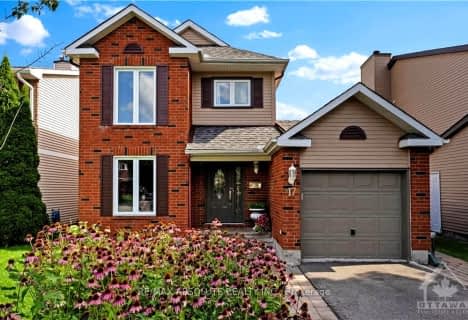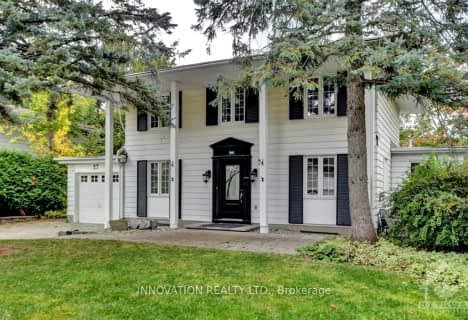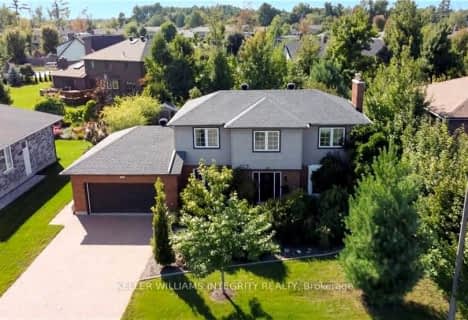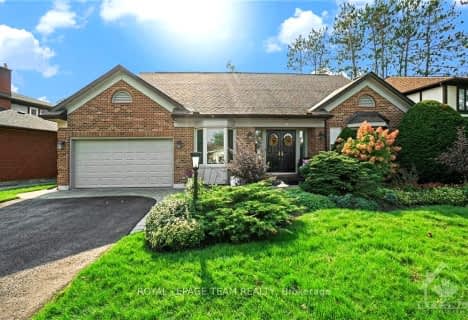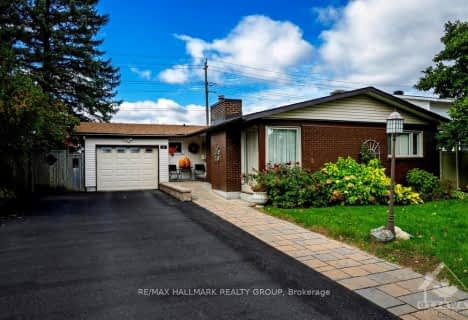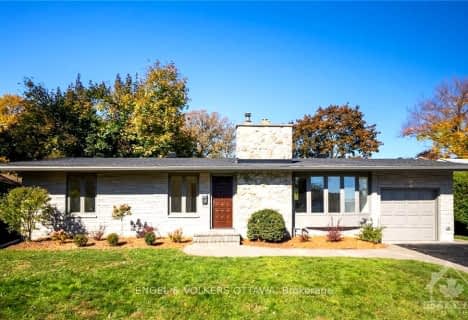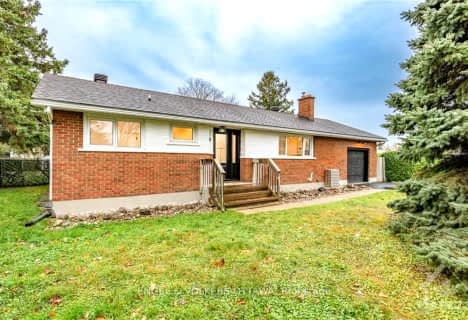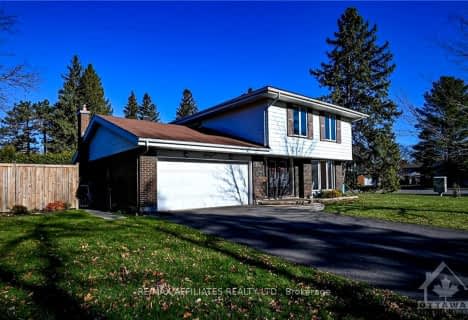
Sir Robert Borden Intermediate School
Elementary: PublicSt. John XXIII Elementary School
Elementary: CatholicSt Paul Intermediate School
Elementary: CatholicBriargreen Public School
Elementary: PublicSt John the Apostle Elementary School
Elementary: CatholicKnoxdale Public School
Elementary: PublicSir Guy Carleton Secondary School
Secondary: PublicSt Paul High School
Secondary: CatholicÉcole secondaire catholique Collège catholique Franco-Ouest
Secondary: CatholicWoodroffe High School
Secondary: PublicSir Robert Borden High School
Secondary: PublicBell High School
Secondary: Public-
Bruce Pit
175 Cedarview Rd (W. Hunt Club Rd.), Ottawa ON K2H 7W1 0.89km -
Briargreen Park
9 Carlaw Ave, Ottawa ON K2G 0P9 1.82km -
Charing Park
Chartwell Ave, Ottawa ON 1.99km
-
BMO Bank of Montreal
1826 Robertson Rd, Nepean ON K2H 5Z6 2.42km -
Centura Ottawa
1070 Morrison Dr, Ottawa ON K2H 8K7 2.6km -
Banque Nationale du Canada
1 Stafford Rd, Nepean ON K2H 9N5 2.65km
- 3 bath
- 4 bed
93 SUMMERWALK Place, South of Baseline to Knoxdale, Ontario • K2G 5Y4 • 7607 - Centrepointe
- 2 bath
- 3 bed
6 WESTDALE Avenue, Crystal Bay - Rocky Point - Bayshore, Ontario • K2H 5J3 • 7003 - Lakeview Park
- 3 bath
- 3 bed
17 SOVEREIGN Avenue, South of Baseline to Knoxdale, Ontario • K2G 4Y1 • 7604 - Craig Henry/Woodvale
- 2 bath
- 4 bed
27 DAYTON Crescent, South of Baseline to Knoxdale, Ontario • K2H 7N8 • 7601 - Leslie Park
- 4 bath
- 4 bed
10 RIVERBROOK Road, South of Baseline to Knoxdale, Ontario • K2H 7W6 • 7605 - Arlington Woods
- — bath
- — bed
238 MCCLELLAN Road, South of Baseline to Knoxdale, Ontario • K2H 7W9 • 7605 - Arlington Woods
- 2 bath
- 3 bed
61 BIRCHVIEW Road, Meadowlands - Crestview and Area, Ontario • K2G 3G3 • 7301 - Meadowlands/St. Claire Gardens
- 2 bath
- 3 bed
20 ILKLEY Crescent, South of Baseline to Knoxdale, Ontario • K2G 0W7 • 7606 - Manordale
- 3 bath
- 3 bed
4 ABERFELDY Street, Bells Corners and South to Fallowfield, Ontario • K2H 6H5 • 7805 - Arbeatha Park
- 2 bath
- 3 bed
6 Fairhill Crescent, South of Baseline to Knoxdale, Ontario • K2G 1B7 • 7606 - Manordale
- 3 bath
- 3 bed
134 Pinetrail Crescent, South of Baseline to Knoxdale, Ontario • K2G 5B6 • 7607 - Centrepointe
- 3 bath
- 4 bed
57 Meadowbank Drive, South of Baseline to Knoxdale, Ontario • K2G 0P1 • 7602 - Briargreen
