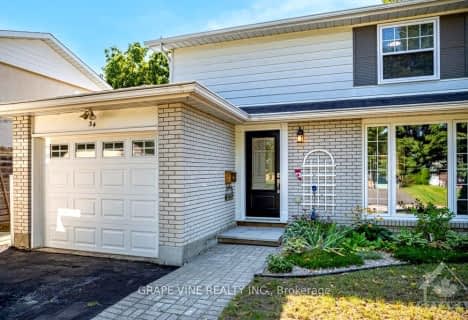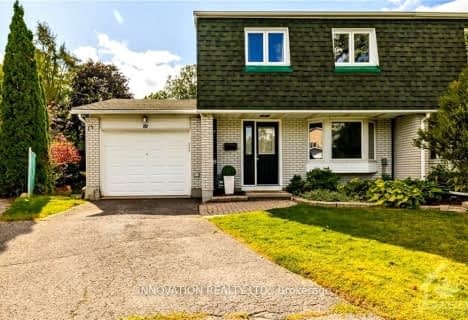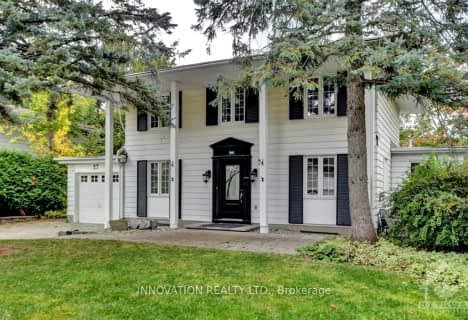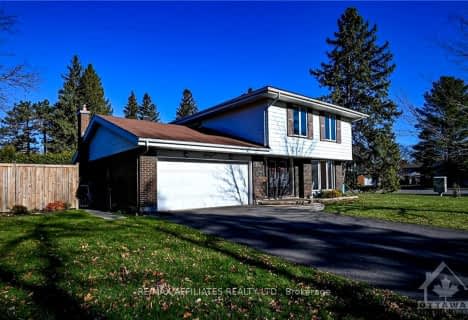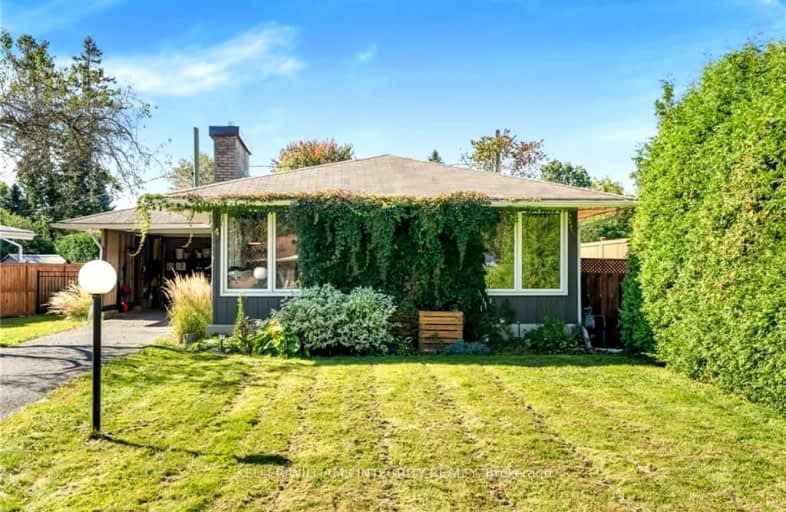
- — bath
- — bed
15 Cedarbank Avenue, Bells Corners and South to Fallowfield, Ontario • K2H 6E9

Bell Intermediate School
Elementary: PublicOur Lady of Peace Elementary School
Elementary: CatholicSt John the Apostle Elementary School
Elementary: CatholicÉcole intermédiaire catholique Franco-Ouest
Elementary: CatholicBells Corners Public School
Elementary: PublicLakeview Public School
Elementary: PublicÉcole secondaire publique Maurice-Lapointe
Secondary: PublicSt Paul High School
Secondary: CatholicÉcole secondaire catholique Collège catholique Franco-Ouest
Secondary: CatholicWoodroffe High School
Secondary: PublicSir Robert Borden High School
Secondary: PublicBell High School
Secondary: Public- 2 bath
- 4 bed
34 LINDHURST Crescent, South of Baseline to Knoxdale, Ontario • K2G 0T7 • 7602 - Briargreen
- 2 bath
- 4 bed
10 LINDHURST Crescent, South of Baseline to Knoxdale, Ontario • K2G 0T7 • 7602 - Briargreen
- 2 bath
- 4 bed
27 DAYTON Crescent, South of Baseline to Knoxdale, Ontario • K2H 7N8 • 7601 - Leslie Park
- — bath
- — bed
79 PARKLAND Crescent, South of Baseline to Knoxdale, Ontario • K2H 7V9 • 7605 - Arlington Woods
- 2 bath
- 4 bed
79 Hobart Crescent, South of Baseline to Knoxdale, Ontario • K2H 5S3 • 7603 - Sheahan Estates/Trend Village
- 3 bath
- 4 bed
57 Meadowbank Drive, South of Baseline to Knoxdale, Ontario • K2G 0P1 • 7602 - Briargreen


