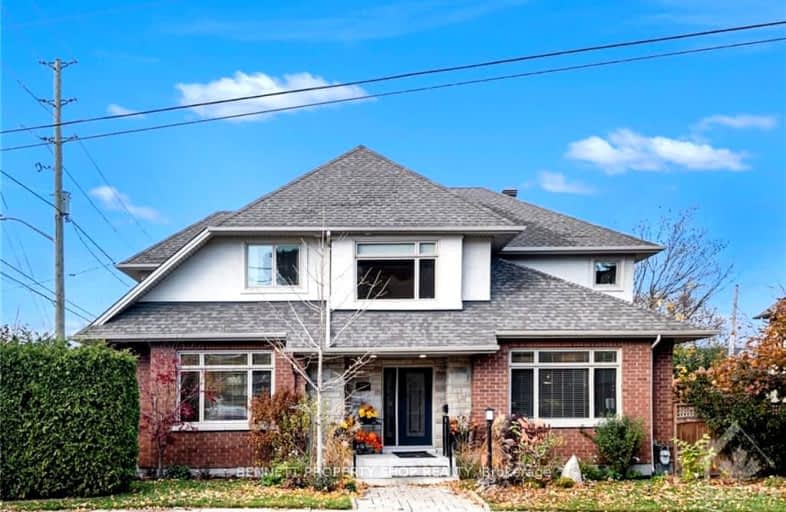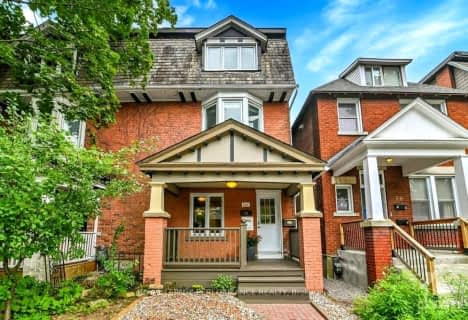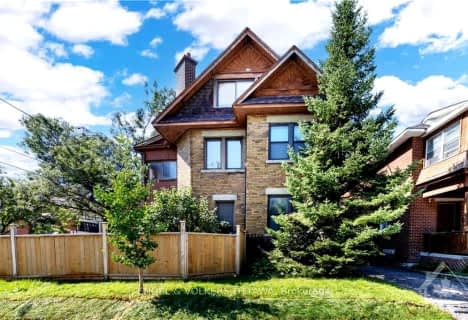Very Walkable
- Most errands can be accomplished on foot.
Good Transit
- Some errands can be accomplished by public transportation.
Biker's Paradise
- Daily errands do not require a car.

École élémentaire publique Centre-Nord
Elementary: PublicDevonshire Community Public School
Elementary: PublicÉcole élémentaire catholique Saint-François-d'Assise
Elementary: CatholicConnaught Public School
Elementary: PublicElmdale Public School
Elementary: PublicFisher Park/Summit AS Public School
Elementary: PublicCentre Jules-Léger ÉP Surdité palier
Secondary: ProvincialUrban Aboriginal Alternate High School
Secondary: PublicRichard Pfaff Secondary Alternate Site
Secondary: PublicSt Nicholas Adult High School
Secondary: CatholicAdult High School
Secondary: PublicGlebe Collegiate Institute
Secondary: Public-
Fletcher Wildlife Garden
Prince of Wales Dr, Ottawa ON 1.34km -
Commissioners Park
Queen Elizabeth Drwy Prom (at/coin rue Preston St), Ottawa ON 1.59km -
Arboretum
Prince of Wales Dr (at Experimental Farm), Ottawa ON 1.43km
-
TD Canada Trust Branch and ATM
1236 Wellington St W, Ottawa ON K1Y 3A4 0.89km -
CIBC
829 Carling Ave (at Preston St.), Ottawa ON K1S 2E7 1.36km -
Scotiabank
1427 Carling Ave, Ottawa ON K1Z 7L6 1.52km
- 5 bath
- 5 bed
237 NEPEAN Street, Ottawa Centre, Ontario • K2P 0B7 • 4102 - Ottawa Centre
- 2 bath
- 4 bed
344 TWEEDSMUIR Avenue, Westboro - Hampton Park, Ontario • K1Z 5N4 • 5002 - Westboro South
- — bath
- — bed
58 CLAREY Avenue, Glebe - Ottawa East and Area, Ontario • K1S 2R7 • 4402 - Glebe
- 3 bath
- 4 bed
522 CAMBRIDGE Street South, Dows Lake - Civic Hospital and Area, Ontario • K1S 4J3 • 4502 - West Centre Town
- 2 bath
- 4 bed
388 BERKLEY Avenue, Carlingwood - Westboro and Area, Ontario • K2A 2G7 • 5102 - Westboro West
- — bath
- — bed
28 OLD SUNSET Boulevard, Dows Lake - Civic Hospital and Area, Ontario • K1S 3G9 • 4501 - Dows Lake
- — bath
- — bed
97 GLEN Avenue, Glebe - Ottawa East and Area, Ontario • K1S 3A1 • 4403 - Old Ottawa South
- 2 bath
- 4 bed
232 BELFORD Crescent, Westboro - Hampton Park, Ontario • K1Z 7B1 • 5003 - Westboro/Hampton Park
- — bath
- — bed
8 LAKESIDE Avenue, Dows Lake - Civic Hospital and Area, Ontario • K1S 3H2 • 4501 - Dows Lake
- 4 bath
- 4 bed
302 Westhill Avenue, Westboro - Hampton Park, Ontario • K1Z 7H6 • 5003 - Westboro/Hampton Park














