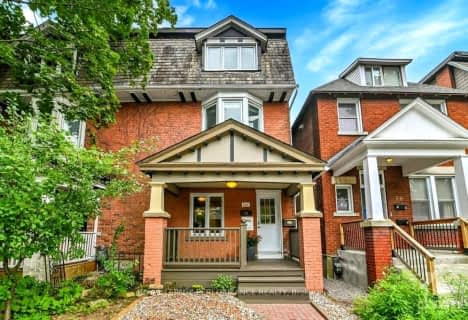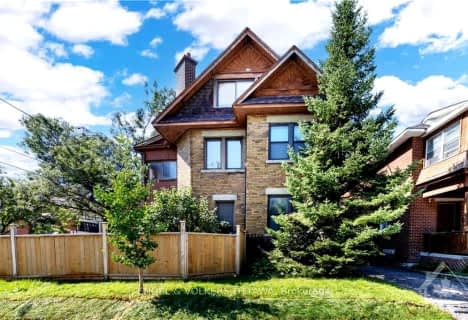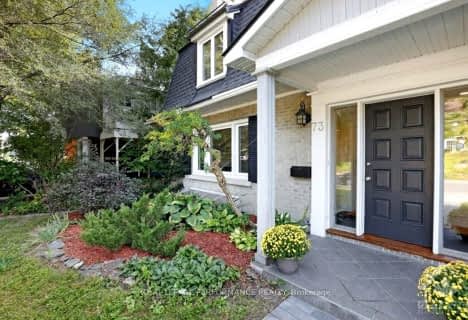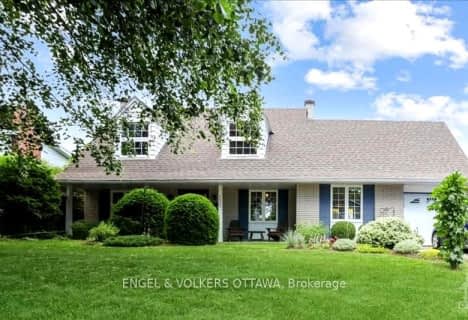
Cambridge Street Community Public School
Elementary: PublicSt Anthony Elementary School
Elementary: CatholicFirst Avenue Public School
Elementary: PublicCorpus Christi Catholic Elementary School
Elementary: CatholicGlashan Public School
Elementary: PublicMutchmor Public School
Elementary: PublicUrban Aboriginal Alternate High School
Secondary: PublicRichard Pfaff Secondary Alternate Site
Secondary: PublicImmaculata High School
Secondary: CatholicLisgar Collegiate Institute
Secondary: PublicAdult High School
Secondary: PublicGlebe Collegiate Institute
Secondary: Public- — bath
- — bed
437-439 BOOTH Street, West Centre Town, Ontario • K1R 7K8 • 4205 - West Centre Town
- — bath
- — bed
58 CLAREY Avenue, Glebe - Ottawa East and Area, Ontario • K1S 2R7 • 4402 - Glebe
- 3 bath
- 4 bed
522 CAMBRIDGE Street South, Dows Lake - Civic Hospital and Area, Ontario • K1S 4J3 • 4502 - West Centre Town
- 2 bath
- 4 bed
189 PRESTON Street, West Centre Town, Ontario • K1R 7P8 • 4205 - West Centre Town
- 4 bath
- 4 bed
1657 ALTA VISTA Drive, Alta Vista and Area, Ontario • K1G 0G4 • 3602 - Riverview Park
- 3 bath
- 4 bed
134 PRIMROSE Avenue, West Centre Town, Ontario • K1R 6M5 • 4204 - West Centre Town
- — bath
- — bed
73 RIVERDALE Avenue, Glebe - Ottawa East and Area, Ontario • K1S 1R1 • 4404 - Old Ottawa South/Rideau Gardens
- — bath
- — bed
28 OLD SUNSET Boulevard, Dows Lake - Civic Hospital and Area, Ontario • K1S 3G9 • 4501 - Dows Lake
- 3 bath
- 4 bed
1911 ILLINOIS Avenue, Alta Vista and Area, Ontario • K1H 6W5 • 3609 - Guildwood Estates - Urbandale Acres
- 4 bath
- 4 bed
73 Ruskin Street, Dows Lake - Civic Hospital and Area, Ontario • K1Y 4A8 • 4504 - Civic Hospital












