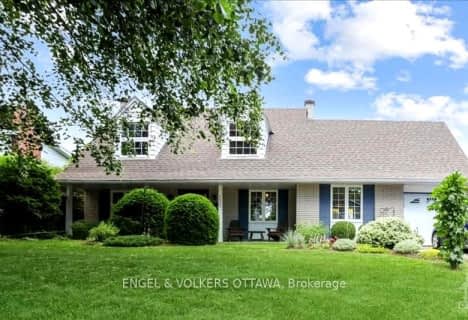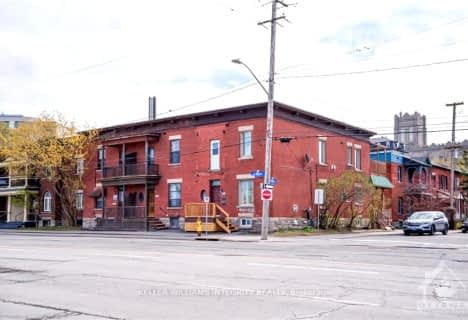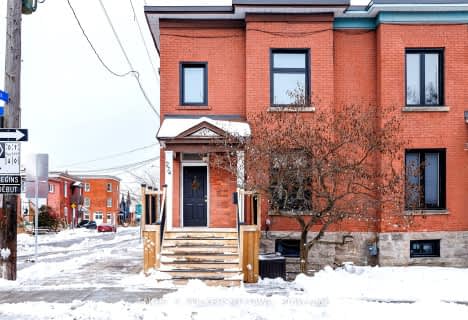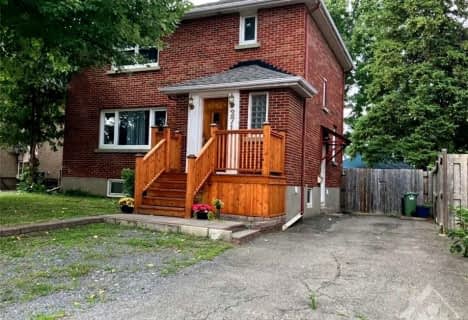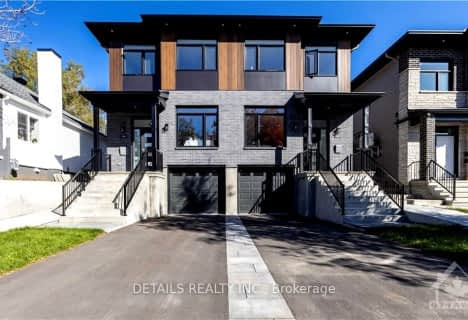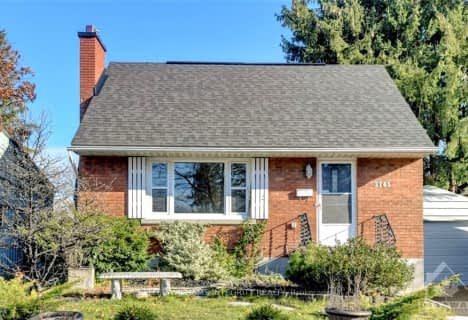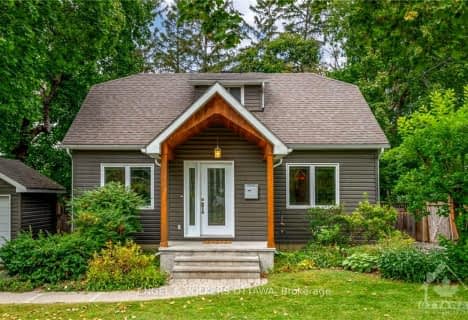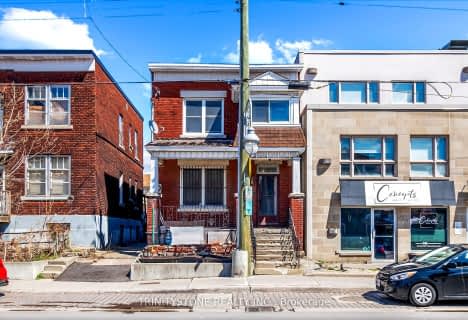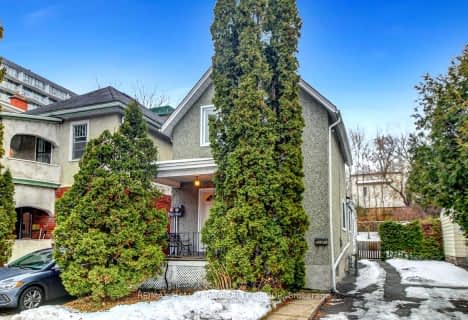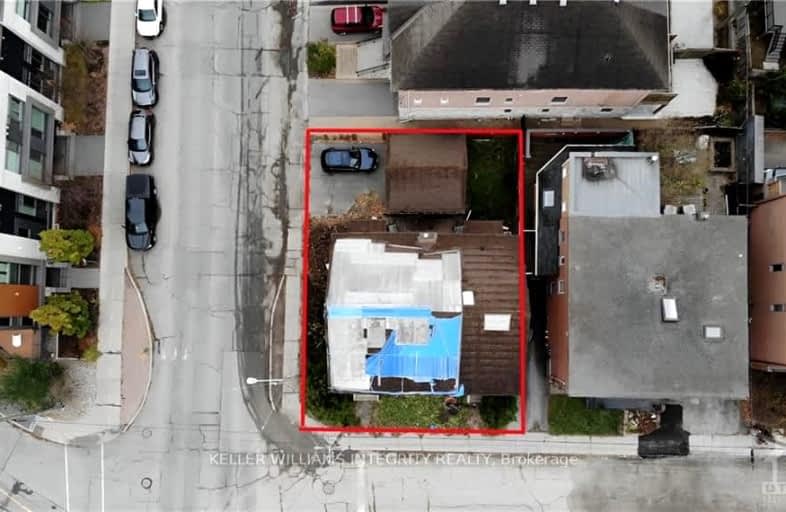
Very Walkable
- Most errands can be accomplished on foot.
Excellent Transit
- Most errands can be accomplished by public transportation.
Biker's Paradise
- Daily errands do not require a car.

École élémentaire catholique Au Coeur d'Ottawa
Elementary: CatholicViscount Alexander Public School
Elementary: PublicLady Evelyn Alternative School
Elementary: PublicElgin Street Public School
Elementary: PublicImmaculata Intermediate School
Elementary: CatholicÉcole élémentaire publique Francojeunesse
Elementary: PublicUrban Aboriginal Alternate High School
Secondary: PublicRichard Pfaff Secondary Alternate Site
Secondary: PublicImmaculata High School
Secondary: CatholicÉcole secondaire publique De La Salle
Secondary: PublicLisgar Collegiate Institute
Secondary: PublicGlebe Collegiate Institute
Secondary: Public-
Robinson's Field
Mann Ave and Range Rd, Ottawa ON 1.01km -
Confederation Park
100 Elgin St (at Laurier Ave W), Ottawa ON K1P 5K8 1.16km -
Patterson Park
Ottawa ON 1.26km
-
Scotiabank
119 Mann Ave, Ottawa ON K1N 5A4 0.8km -
RBC Royal Bank
475 Bank St (at Flora St.), Ottawa ON K2P 1Z2 1.2km -
Export Development Canada
151 O'Connor St (O'Connor St.), Ottawa ON K2P 2M5 1.44km
- 3 bath
- 8 bed
713 MORGAN Street, Vanier and Kingsview Park, Ontario • K1K 3M3 • 3404 - Vanier
- 3 bath
- 6 bed
214 CARILLON Street, Vanier and Kingsview Park, Ontario • K1L 5X8 • 3402 - Vanier
- 2 bath
- 2 bed
271 MCARTHUR Avenue, Vanier and Kingsview Park, Ontario • K1L 6P3 • 3404 - Vanier
- 3 bath
- 3 bed
90 SPRUCE Street, West Centre Town, Ontario • K1R 6N9 • 4204 - West Centre Town
- 1 bath
- 3 bed
100 NOEL Street, New Edinburgh - Lindenlea, Ontario • K1M 2A5 • 3302 - Lindenlea
- — bath
- — bed
28 SWEETLAND Avenue, Lower Town - Sandy Hill, Ontario • K1N 7T6 • 4004 - Sandy Hill
- 4 bath
- 3 bed
149 LONGPRE Street, Vanier and Kingsview Park, Ontario • K1L 7J5 • 3402 - Vanier
- 3 bath
- 4 bed
2141 ALTA VISTA Drive, Alta Vista and Area, Ontario • K1H 7L7 • 3606 - Alta Vista/Faircrest Heights
- 2 bath
- 5 bed
203 ST PATRICK Street, Lower Town - Sandy Hill, Ontario • K1N 5K2 • 4001 - Lower Town/Byward Market
- 0 bath
- 0 bed
241 PLEASANT PARK Road, Alta Vista and Area, Ontario • K1H 5M4 • 3603 - Faircrest Heights
- 2 bath
- 4 bed
189 Preston Street, West Centre Town, Ontario • K1R 7P8 • 4205 - West Centre Town
- 3 bath
- 5 bed
518 Clarence Street East, Lower Town - Sandy Hill, Ontario • K1N 5S2 • 4002 - Lower Town


