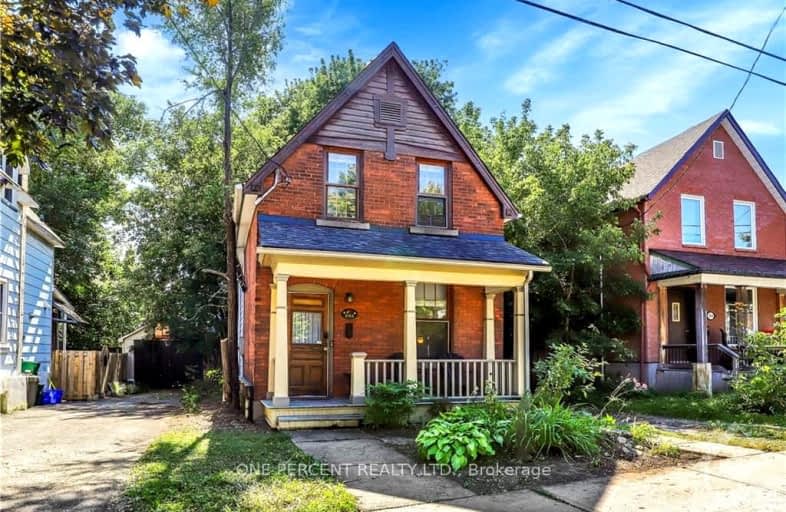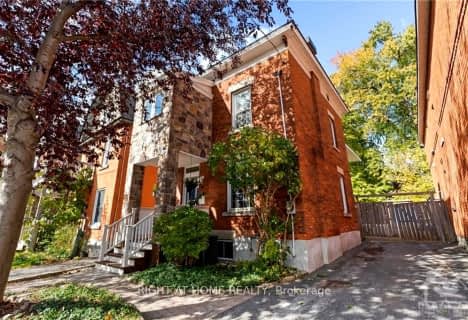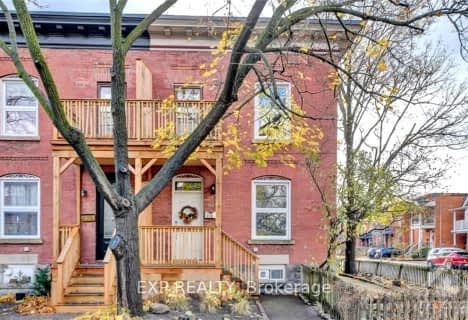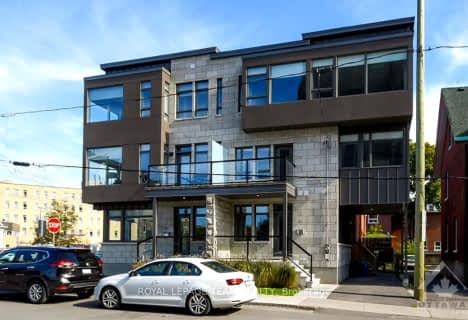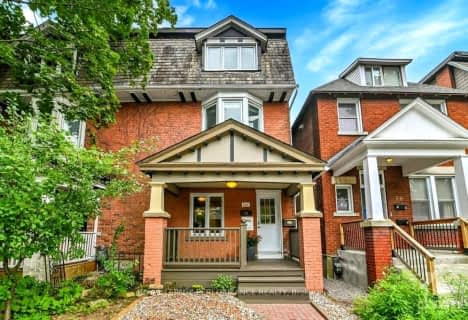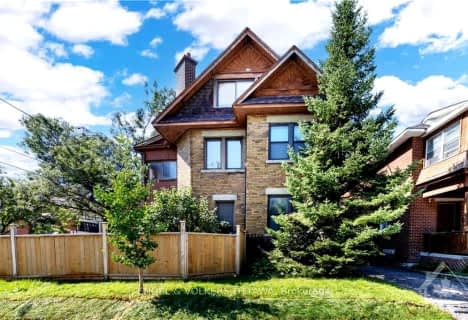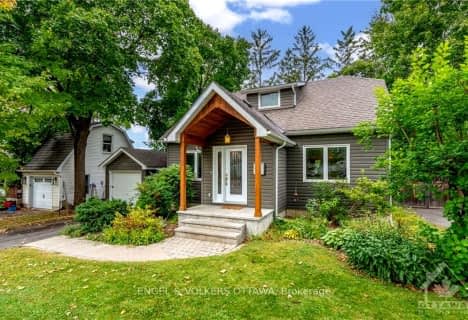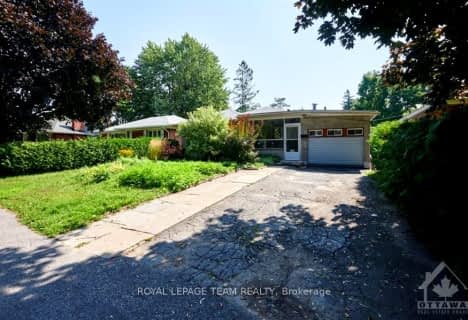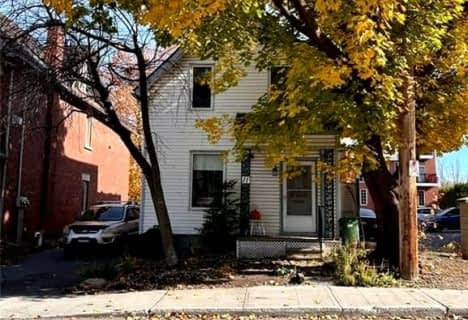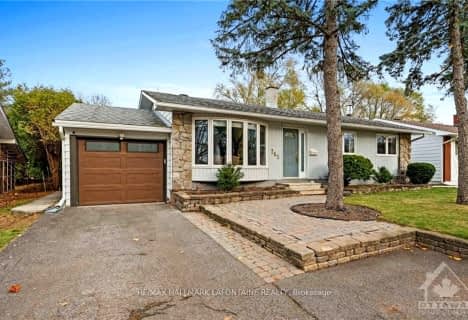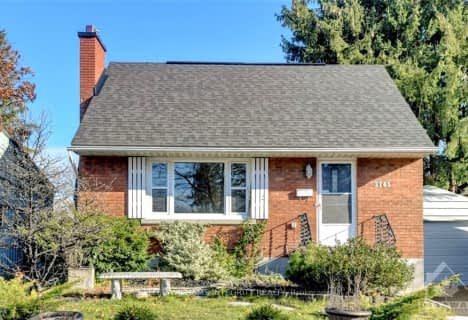Walker's Paradise
- Daily errands do not require a car.
Good Transit
- Some errands can be accomplished by public transportation.
Biker's Paradise
- Daily errands do not require a car.
- — bath
- — bed
1570 GILLES Street, Billings Bridge - Riverside Park and Are, Ontario • K1H 8E6
- — bath
- — bed
2543 KALADAR Avenue, Billings Bridge - Riverside Park and Are, Ontario • K1V 8C4

Cambridge Street Community Public School
Elementary: PublicFirst Avenue Public School
Elementary: PublicCorpus Christi Catholic Elementary School
Elementary: CatholicGlashan Public School
Elementary: PublicMutchmor Public School
Elementary: PublicHopewell Avenue Public School
Elementary: PublicUrban Aboriginal Alternate High School
Secondary: PublicRichard Pfaff Secondary Alternate Site
Secondary: PublicImmaculata High School
Secondary: CatholicLisgar Collegiate Institute
Secondary: PublicAdult High School
Secondary: PublicGlebe Collegiate Institute
Secondary: Public-
Lansdowne Park
1015 Bank St (at Holmwood Ave), Ottawa ON K1S 3W7 0.78km -
Commissioners Park
Queen Elizabeth Drwy Prom (at/coin rue Preston St), Ottawa ON 0.85km -
Central Park
Ottawa ON 0.95km
-
Scotiabank
655 Bronson Ave, Ottawa ON K1S 4E7 0.73km -
CIBC
829 Carling Ave (at Preston St.), Ottawa ON K1S 2E7 1.09km -
TD Bank Financial Group
1158 Bank Rue, Ottawa ON K1S 3X8 1.13km
- — bath
- — bed
- — sqft
49 Roslyn Avenue, Glebe - Ottawa East and Area, Ontario • K1S 4W2 • 4403 - Old Ottawa South
- 3 bath
- 3 bed
82 EMPRESS Avenue, West Centre Town, Ontario • K1R 7G2 • 4204 - West Centre Town
- — bath
- — bed
58 CLAREY Avenue, Glebe - Ottawa East and Area, Ontario • K1S 2R7 • 4402 - Glebe
- 2 bath
- 3 bed
1290 SNOWDON Street, Alta Vista and Area, Ontario • K1H 7P4 • 3605 - Alta Vista
- 3 bath
- 4 bed
134 PRIMROSE Avenue, West Centre Town, Ontario • K1R 6M5 • 4204 - West Centre Town
- 2 bath
- 3 bed
241 PLEASANT PARK Road, Alta Vista and Area, Ontario • K1H 5M4 • 3603 - Faircrest Heights
- — bath
- — bed
157 ANNA Avenue, Carlington - Central Park, Ontario • K1Z 7V1 • 5302 - Carlington
- — bath
- — bed
71 NORMAN Street, Dows Lake - Civic Hospital and Area, Ontario • K1S 3K3 • 4502 - West Centre Town
- 2 bath
- 3 bed
365 LINDSAY Street, Alta Vista and Area, Ontario • K1G 0L6 • 3602 - Riverview Park
- 3 bath
- 4 bed
2141 ALTA VISTA Drive, Alta Vista and Area, Ontario • K1H 7L7 • 3606 - Alta Vista/Faircrest Heights
