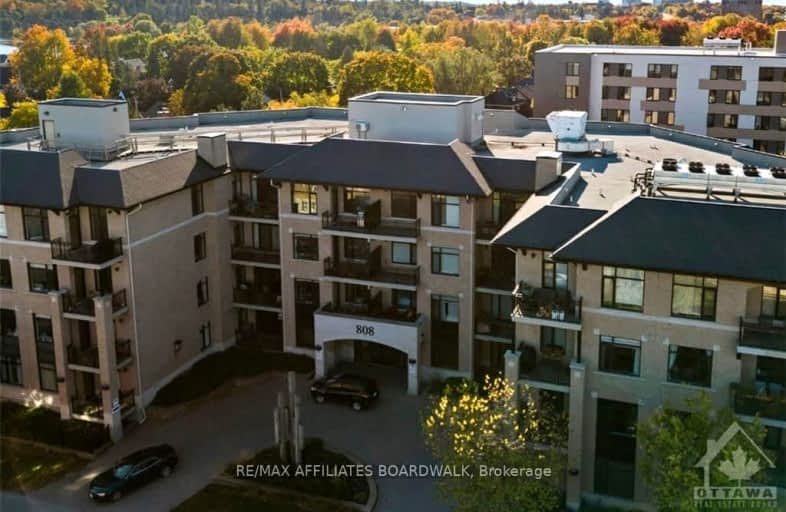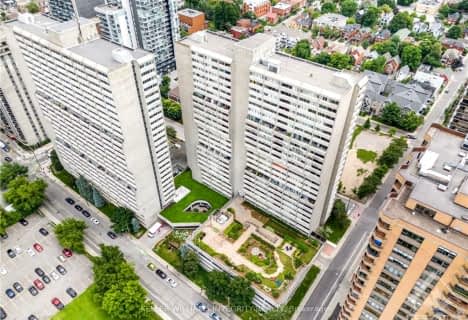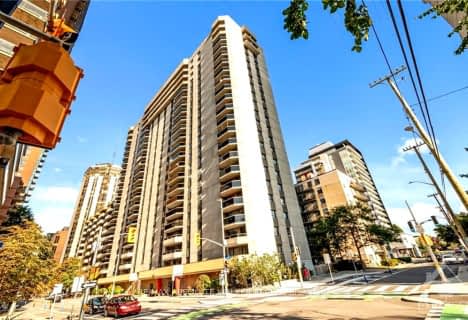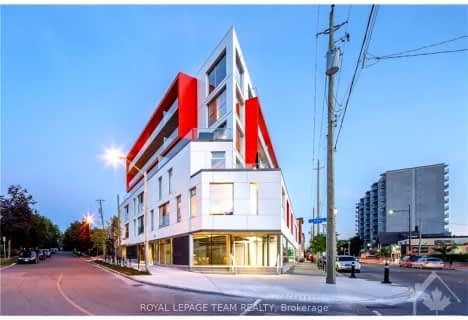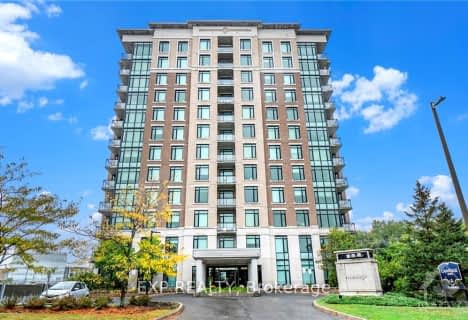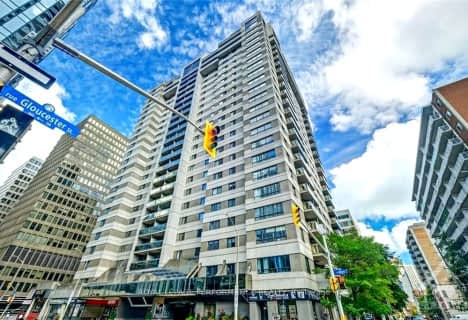Very Walkable
- Most errands can be accomplished on foot.
Good Transit
- Some errands can be accomplished by public transportation.
Biker's Paradise
- Daily errands do not require a car.

Cambridge Street Community Public School
Elementary: PublicSt Anthony Elementary School
Elementary: CatholicFirst Avenue Public School
Elementary: PublicCorpus Christi Catholic Elementary School
Elementary: CatholicGlashan Public School
Elementary: PublicMutchmor Public School
Elementary: PublicUrban Aboriginal Alternate High School
Secondary: PublicRichard Pfaff Secondary Alternate Site
Secondary: PublicImmaculata High School
Secondary: CatholicLisgar Collegiate Institute
Secondary: PublicAdult High School
Secondary: PublicGlebe Collegiate Institute
Secondary: Public-
Commissioners Park
Queen Elizabeth Drwy Prom (at/coin rue Preston St), Ottawa ON 0.49km -
Arlington Park
165 Arlington Ave (btw Bay St & Lyon St), Ottawa ON K1R 5S6 0.98km -
Central Park
Ottawa ON 1.06km
-
Scotiabank
655 Bronson Ave, Ottawa ON K1S 4E7 0.46km -
CIBC
829 Carling Ave (at Preston St.), Ottawa ON K1S 2E7 0.72km -
RBC Royal Bank
475 Bank St (at Flora St.), Ottawa ON K2P 1Z2 1.38km
- 1 bath
- 2 bed
1002-805 CARLING Avenue, Dows Lake - Civic Hospital and Area, Ontario • K1S 5W9 • 4502 - West Centre Town
- 1 bath
- 2 bed
2304-530 LAURIER Avenue West, Ottawa Centre, Ontario • K1R 7T1 • 4102 - Ottawa Centre
- — bath
- — bed
606-50 EMMERSON Avenue, West Centre Town, Ontario • K1Y 4P7 • 4201 - Mechanicsville
- — bath
- — bed
203-300 LISGAR Street, Ottawa Centre, Ontario • K2P 0E2 • 4102 - Ottawa Centre
- 2 bath
- 2 bed
1703-470 LAURIER Avenue West, Ottawa Centre, Ontario • K1R 7W9 • 4102 - Ottawa Centre
- 2 bath
- 2 bed
209-470 LAURIER Avenue West, Ottawa Centre, Ontario • K1R 7W9 • 4102 - Ottawa Centre
- 2 bath
- 2 bed
05-511 GLADSTONE Avenue, Ottawa Centre, Ontario • K1R 7T4 • 4103 - Ottawa Centre
- — bath
- — bed
407-1000 WELLINGTON Street West, West Centre Town, Ontario • K1Y 2X9 • 4203 - Hintonburg
- 2 bath
- 2 bed
701-100 ROGER GUINDON Road, Alta Vista and Area, Ontario • K1G 1N7 • 3602 - Riverview Park
- 2 bath
- 2 bed
205-354 GLADSTONE Avenue, Ottawa Centre, Ontario • K2P 0R4 • 4103 - Ottawa Centre
