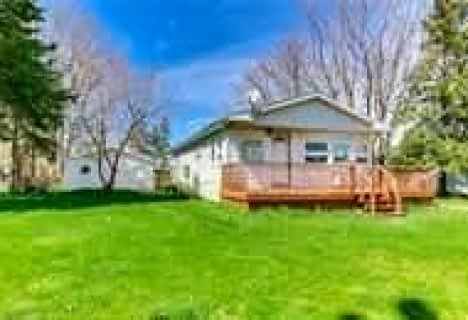
Port Stanley Public School
Elementary: Public
20.06 km
St Mary's
Elementary: Catholic
11.97 km
Aldborough Public School
Elementary: Public
19.17 km
Dunwich-Dutton Public School
Elementary: Public
4.74 km
Ekcoe Central School
Elementary: Public
22.64 km
Southwold Public School
Elementary: Public
23.43 km
Glencoe District High School
Secondary: Public
23.51 km
West Elgin Secondary School
Secondary: Public
12.12 km
Arthur Voaden Secondary School
Secondary: Public
27.47 km
Central Elgin Collegiate Institute
Secondary: Public
27.79 km
St Joseph's High School
Secondary: Catholic
27.33 km
Parkside Collegiate Institute
Secondary: Public
25.70 km


