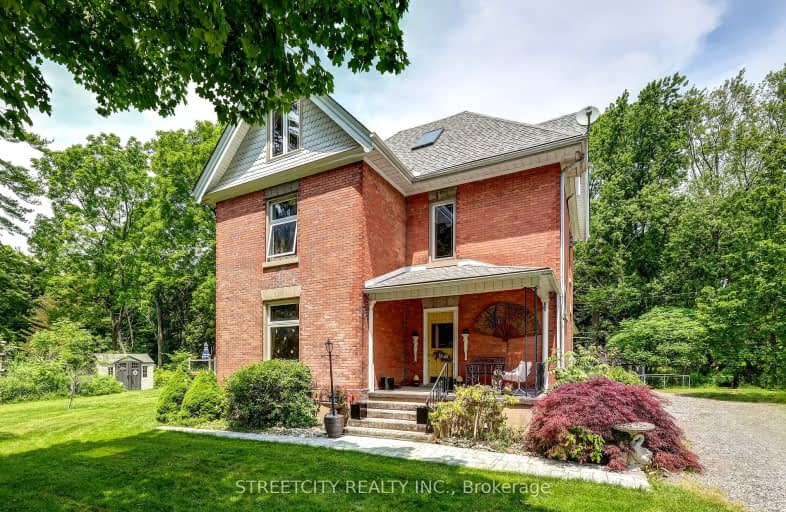
Car-Dependent
- Almost all errands require a car.
Somewhat Bikeable
- Almost all errands require a car.

Port Stanley Public School
Elementary: PublicSt Mary's
Elementary: CatholicAldborough Public School
Elementary: PublicDunwich-Dutton Public School
Elementary: PublicJohn Wise Public School
Elementary: PublicSouthwold Public School
Elementary: PublicGlencoe District High School
Secondary: PublicWest Elgin Secondary School
Secondary: PublicArthur Voaden Secondary School
Secondary: PublicCentral Elgin Collegiate Institute
Secondary: PublicSt Joseph's High School
Secondary: CatholicParkside Collegiate Institute
Secondary: Public-
Miller Park
West Lorne ON N0L 2P0 13.15km -
Hofhuis Park
Central Elgin ON 19.52km -
Little Kin Park
216 CHURCH St 26.21km
-
RBC Royal Bank
206 Currie Rd, Dutton ON N0L 1J0 8.08km -
HSBC ATM
207 Currie Rd, Dutton ON N0L 1J0 8.1km -
CIBC CASH DISPENSER Onroute - West Lorne
Hwy 401 W, West Lorne ON N0L 2P0 10.55km

