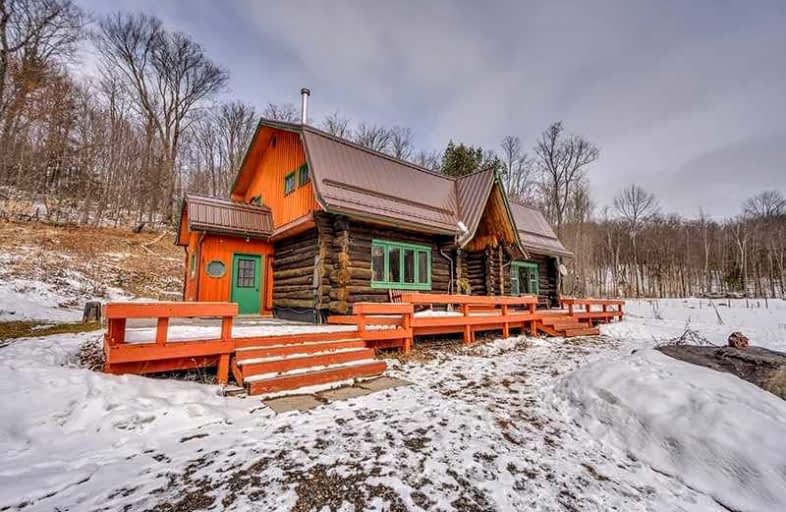Sold on Apr 09, 2022
Note: Property is not currently for sale or for rent.

-
Type: Detached
-
Style: 2-Storey
-
Size: 2000 sqft
-
Lot Size: 1321.64 x 3039.2 Feet
-
Age: 31-50 years
-
Taxes: $2,200 per year
-
Days on Site: 9 Days
-
Added: Mar 31, 2022 (1 week on market)
-
Updated:
-
Last Checked: 2 hours ago
-
MLS®#: X5560031
-
Listed By: Century 21 united realty inc
92 Acres! This Stunning, Well Cared For Log Home Is Nestled In A Picturesque, Private Setting. Offering 3 Bedrooms, 2 Bathrooms And Highlighted By A Spacious, Sunken Living Room, Open Concept Kitchen/Dining Room And A Primary Bedroom Suite With Private Office And Walkout To A Private Deck. Many Recent Upgrades! Haliburton And Minden Are A Short Drive Away And There Is A Public Beach And Boat Launch Nearby, Offering Access To Drag Lake.
Extras
** Interboard Listing: Peterborough And The Kawartha Lakes Association Of Realtors **The Grounds Offer A Young, Low Maintenance Orchard (Permaculture Design Offering Fruit And Nut Trees, Grapes, Berries And Supporting Plants)
Property Details
Facts for 1011 Carroll Road, Dysart et al
Status
Days on Market: 9
Last Status: Sold
Sold Date: Apr 09, 2022
Closed Date: Jun 01, 2022
Expiry Date: Jul 31, 2022
Sold Price: $1,030,000
Unavailable Date: Apr 09, 2022
Input Date: Apr 01, 2022
Prior LSC: Listing with no contract changes
Property
Status: Sale
Property Type: Detached
Style: 2-Storey
Size (sq ft): 2000
Age: 31-50
Area: Dysart et al
Availability Date: June1Or Longer
Inside
Bedrooms: 3
Bathrooms: 2
Kitchens: 1
Rooms: 5
Den/Family Room: Yes
Air Conditioning: Wall Unit
Fireplace: Yes
Laundry Level: Main
Washrooms: 2
Utilities
Electricity: Yes
Gas: No
Cable: No
Telephone: Yes
Building
Basement: Crawl Space
Basement 2: Full
Heat Type: Heat Pump
Heat Source: Electric
Exterior: Log
Water Supply: Well
Special Designation: Unknown
Other Structures: Garden Shed
Parking
Driveway: Private
Garage Spaces: 2
Garage Type: Detached
Covered Parking Spaces: 6
Total Parking Spaces: 8
Fees
Tax Year: 2021
Tax Legal Description: Lt 7 Con 12 Dudley; Dysart Et Al
Taxes: $2,200
Highlights
Feature: Beach
Feature: Lake Access
Feature: River/Stream
Feature: Skiing
Feature: Sloping
Feature: Wooded/Treed
Land
Cross Street: Harburn Rd/Carroll R
Municipality District: Dysart et al
Fronting On: East
Parcel Number: 391660142
Pool: None
Sewer: Septic
Lot Depth: 3039.2 Feet
Lot Frontage: 1321.64 Feet
Lot Irregularities: 92 Acres
Acres: 50-99.99
Zoning: Ru1
Waterfront: None
Additional Media
- Virtual Tour: https://bit.ly/3J0QSoq
Rooms
Room details for 1011 Carroll Road, Dysart et al
| Type | Dimensions | Description |
|---|---|---|
| Kitchen Main | 4.13 x 4.68 | Combined W/Dining |
| Dining Main | 4.61 x 4.70 | Combined W/Kitchen |
| Living Main | 4.52 x 8.73 | |
| Bathroom Main | 2.52 x 3.49 | 2 Pc Bath |
| Mudroom Main | 2.15 x 2.39 | |
| Foyer Main | 2.37 x 4.16 | |
| Prim Bdrm 2nd | 3.63 x 4.52 | |
| Office 2nd | 3.34 x 3.41 | W/O To Deck |
| 2nd Br 2nd | 2.93 x 4.68 | |
| 3rd Br 2nd | 3.24 x 3.32 | |
| Bathroom 2nd | 2.52 x 3.39 | 5 Pc Bath, Double Sink |
| XXXXXXXX | XXX XX, XXXX |
XXXX XXX XXXX |
$X,XXX,XXX |
| XXX XX, XXXX |
XXXXXX XXX XXXX |
$XXX,XXX | |
| XXXXXXXX | XXX XX, XXXX |
XXXXXXXX XXX XXXX |
|
| XXX XX, XXXX |
XXXXXX XXX XXXX |
$XXX,XXX |
| XXXXXXXX XXXX | XXX XX, XXXX | $1,030,000 XXX XXXX |
| XXXXXXXX XXXXXX | XXX XX, XXXX | $799,000 XXX XXXX |
| XXXXXXXX XXXXXXXX | XXX XX, XXXX | XXX XXXX |
| XXXXXXXX XXXXXX | XXX XX, XXXX | $559,500 XXX XXXX |

St Martin of Tours Catholic School
Elementary: CatholicWhitney Public School
Elementary: PublicWilberforce Elementary School
Elementary: PublicStuart W Baker Elementary School
Elementary: PublicJ Douglas Hodgson Elementary School
Elementary: PublicArchie Stouffer Elementary School
Elementary: PublicHaliburton Highland Secondary School
Secondary: PublicNorth Hastings High School
Secondary: PublicFenelon Falls Secondary School
Secondary: PublicAdam Scott Collegiate and Vocational Institute
Secondary: PublicThomas A Stewart Secondary School
Secondary: PublicSt. Peter Catholic Secondary School
Secondary: Catholic

