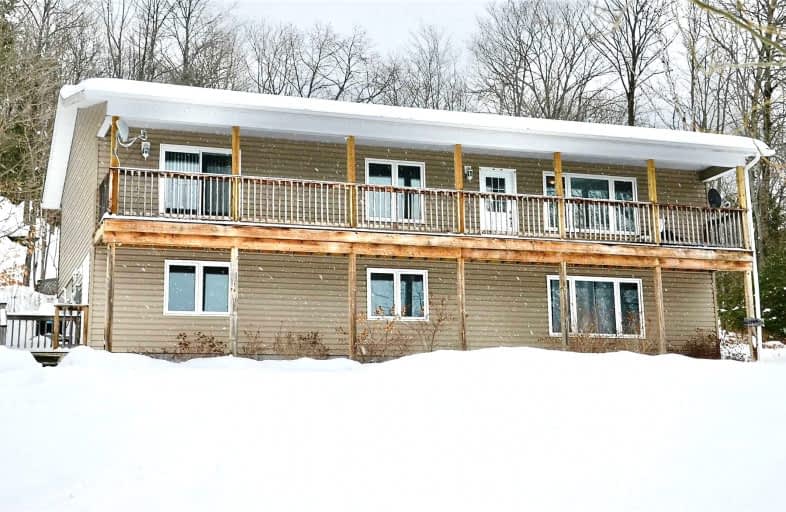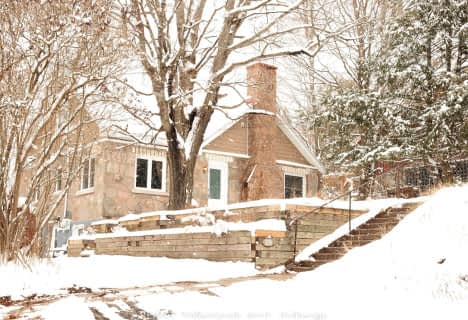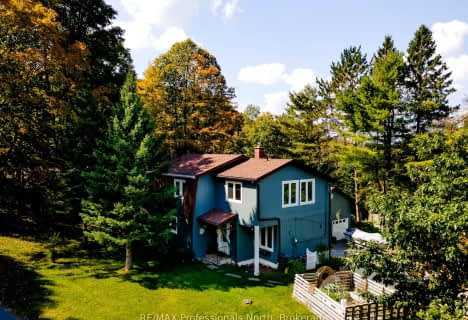
Wilberforce Elementary School
Elementary: Public
23.43 km
Ridgewood Public School
Elementary: Public
47.00 km
Stuart W Baker Elementary School
Elementary: Public
0.55 km
J Douglas Hodgson Elementary School
Elementary: Public
0.45 km
Bobcaygeon Public School
Elementary: Public
54.87 km
Archie Stouffer Elementary School
Elementary: Public
20.28 km
Haliburton Highland Secondary School
Secondary: Public
0.48 km
North Hastings High School
Secondary: Public
51.93 km
Fenelon Falls Secondary School
Secondary: Public
58.85 km
Lindsay Collegiate and Vocational Institute
Secondary: Public
78.26 km
Thomas A Stewart Secondary School
Secondary: Public
80.50 km
I E Weldon Secondary School
Secondary: Public
77.05 km





