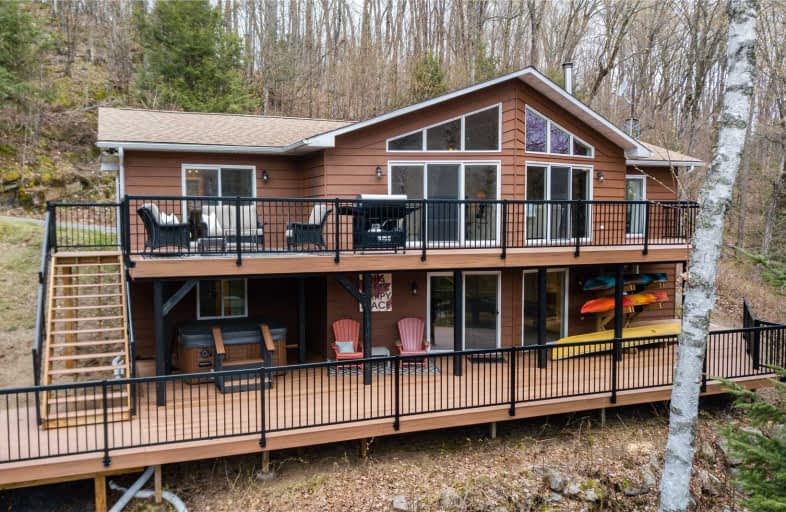
Video Tour

Cardiff Elementary School
Elementary: Public
34.48 km
Wilberforce Elementary School
Elementary: Public
16.67 km
Apsley Central Public School
Elementary: Public
43.70 km
Stuart W Baker Elementary School
Elementary: Public
8.13 km
J Douglas Hodgson Elementary School
Elementary: Public
7.96 km
Archie Stouffer Elementary School
Elementary: Public
27.87 km
Haliburton Highland Secondary School
Secondary: Public
7.59 km
North Hastings High School
Secondary: Public
44.85 km
Fenelon Falls Secondary School
Secondary: Public
64.20 km
Adam Scott Collegiate and Vocational Institute
Secondary: Public
82.74 km
Thomas A Stewart Secondary School
Secondary: Public
82.47 km
I E Weldon Secondary School
Secondary: Public
81.80 km

