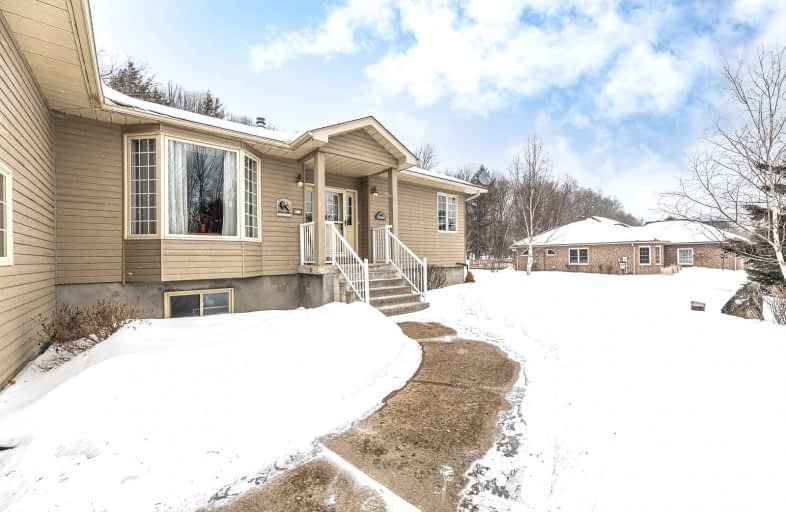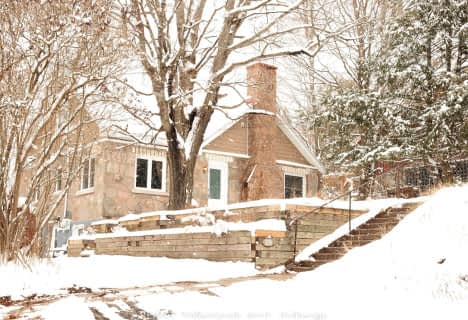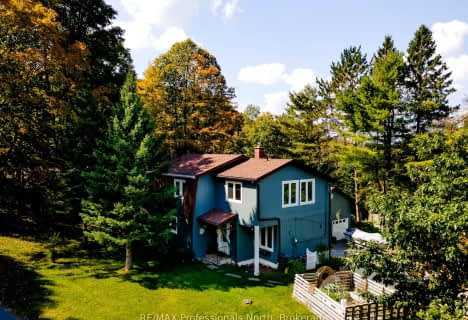
Wilberforce Elementary School
Elementary: Public
23.35 km
Ridgewood Public School
Elementary: Public
48.13 km
Stuart W Baker Elementary School
Elementary: Public
1.22 km
J Douglas Hodgson Elementary School
Elementary: Public
1.08 km
Bobcaygeon Public School
Elementary: Public
56.10 km
Archie Stouffer Elementary School
Elementary: Public
21.11 km
Haliburton Highland Secondary School
Secondary: Public
0.76 km
North Hastings High School
Secondary: Public
51.79 km
Fenelon Falls Secondary School
Secondary: Public
60.06 km
Lindsay Collegiate and Vocational Institute
Secondary: Public
79.48 km
Huntsville High School
Secondary: Public
62.18 km
I E Weldon Secondary School
Secondary: Public
78.27 km






