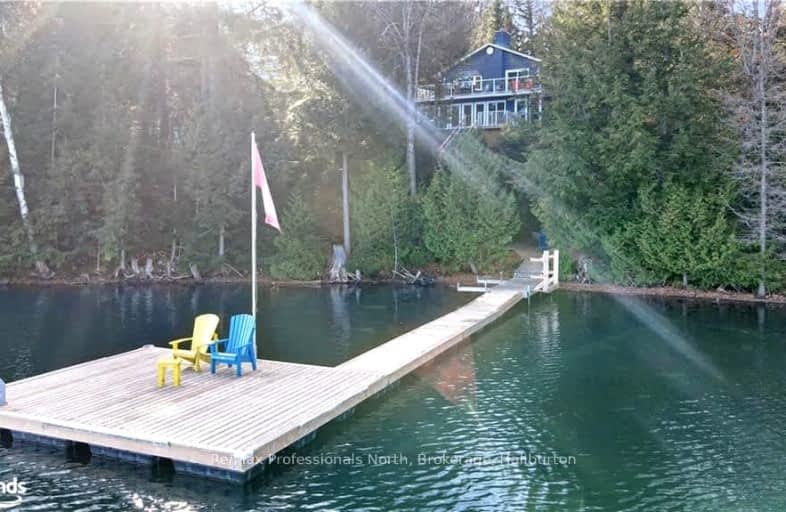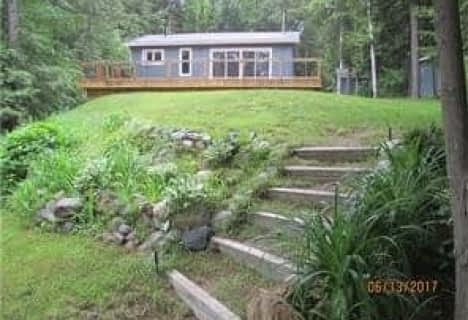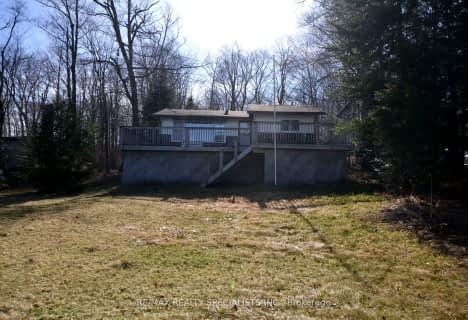Car-Dependent
- Almost all errands require a car.
Somewhat Bikeable
- Almost all errands require a car.

Cardiff Elementary School
Elementary: PublicWilberforce Elementary School
Elementary: PublicMaynooth Public School
Elementary: PublicBirds Creek Public School
Elementary: PublicStuart W Baker Elementary School
Elementary: PublicJ Douglas Hodgson Elementary School
Elementary: PublicNorwood District High School
Secondary: PublicMadawaska Valley District High School
Secondary: PublicHaliburton Highland Secondary School
Secondary: PublicNorth Hastings High School
Secondary: PublicFenelon Falls Secondary School
Secondary: PublicThomas A Stewart Secondary School
Secondary: Public-
Haliburton Forest & Wild Life Reserve Ltd
RR 1, Haliburton ON K0M 1S0 9.29km -
Glebe Park
Haliburton ON 25.27km -
Head Lake Park
Haliburton ON 25.33km
-
Scotiabank
Hwy 648, Wilberforce ON K0L 3C0 8.8km -
Scotiabank
2763 Essonville Line, Wilberforce ON K0L 3C0 8.86km -
Scotiabank
32987 County Rd 62, Maynooth ON K0L 2S0 24.55km









