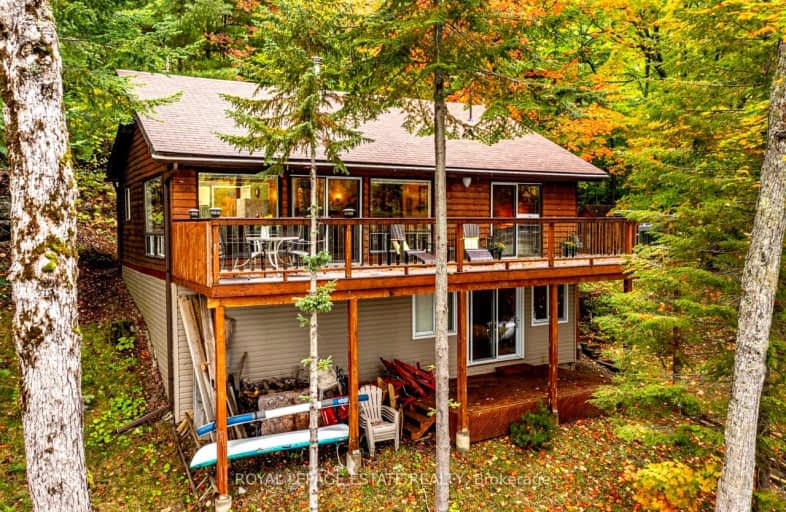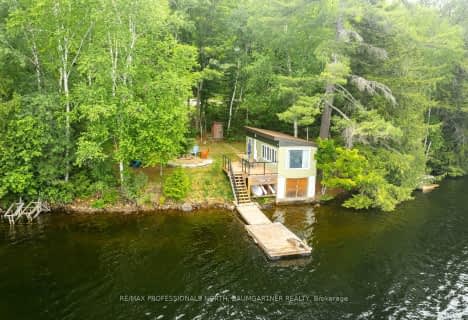Car-Dependent
- Almost all errands require a car.
Somewhat Bikeable
- Almost all errands require a car.

St Martin of Tours Catholic School
Elementary: CatholicWhitney Public School
Elementary: PublicCardiff Elementary School
Elementary: PublicWilberforce Elementary School
Elementary: PublicStuart W Baker Elementary School
Elementary: PublicJ Douglas Hodgson Elementary School
Elementary: PublicMadawaska Valley District High School
Secondary: PublicHaliburton Highland Secondary School
Secondary: PublicNorth Hastings High School
Secondary: PublicFenelon Falls Secondary School
Secondary: PublicHuntsville High School
Secondary: PublicThomas A Stewart Secondary School
Secondary: Public-
Haliburton Forest & Wild Life Reserve Ltd
RR 1, Haliburton ON K0M 1S0 18.69km -
Haliburton Sculpture Forest
49 Maple Ave, Haliburton ON K0M 1S0 21.34km -
Glebe Park
Haliburton ON 21.51km
-
TD Bank Financial Group
231 Highland St, Haliburton ON K0M 1S0 21.42km -
C B C
Skyline Dr, Haliburton ON K0M 1S0 21.45km -
CIBC
217 Highland St (Maple Ave), Haliburton ON K0M 1S0 21.47km







