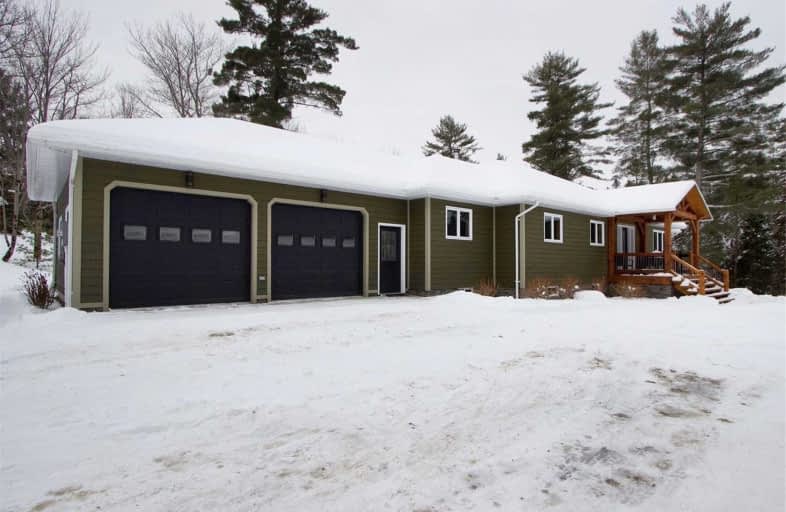Sold on Feb 10, 2021
Note: Property is not currently for sale or for rent.

-
Type: Detached
-
Style: Bungalow
-
Size: 3500 sqft
-
Lot Size: 1168.6 x 0 Feet
-
Age: 6-15 years
-
Taxes: $3,518 per year
-
Days on Site: 20 Days
-
Added: Jan 21, 2021 (2 weeks on market)
-
Updated:
-
Last Checked: 1 month ago
-
MLS®#: X5090147
-
Listed By: Coldwell banker 2m realty, brokerage
This Exceptionally Built Executive Bungalow Is Nestled Amongst 8.09 Acres Of Forest W/ A Stocked Spring Fed Pond. There Is 4304 Sq Ft Of Finished Living Space W/ An Added 861 Sq Ft Just A Short Jaunt Down The Drive. Beautiful Post & Beam Front Entrance Flows To An Open Concept Main Floor Kitchen, Living & Dining Room. Master W/ A W/I Closet, 4 Pc Ensuite & W/O To The Deck W/ A Hot Tub (As Is) . Main Floor Office, Laundry & Entrance To The Double Car
Extras
Garage. Fully Finished Basement Featuring A Large Media Room, Wet Bar, W/O & Separate Rec Room. The 861 Sq Ft Bunkie W/ A Spacious Kitchen, Dining & Living Room W/ A W/O To The Yard & Garden Shed. Located 5 Minutes From Haliburton.
Property Details
Facts for 13292 Ontario 118, Dysart et al
Status
Days on Market: 20
Last Status: Sold
Sold Date: Feb 10, 2021
Closed Date: May 27, 2021
Expiry Date: Apr 11, 2021
Sold Price: $999,000
Unavailable Date: Feb 10, 2021
Input Date: Jan 21, 2021
Property
Status: Sale
Property Type: Detached
Style: Bungalow
Size (sq ft): 3500
Age: 6-15
Area: Dysart et al
Availability Date: Mid Aug - Sept
Inside
Bedrooms: 3
Bathrooms: 4
Kitchens: 1
Kitchens Plus: 1
Rooms: 7
Den/Family Room: No
Air Conditioning: Central Air
Fireplace: Yes
Laundry Level: Main
Central Vacuum: Y
Washrooms: 4
Utilities
Electricity: Yes
Gas: No
Telephone: Yes
Building
Basement: Fin W/O
Basement 2: Full
Heat Type: Forced Air
Heat Source: Propane
Exterior: Other
Elevator: N
Water Supply Type: Drilled Well
Water Supply: Well
Special Designation: Unknown
Other Structures: Garden Shed
Parking
Driveway: Private
Garage Spaces: 2
Garage Type: Attached
Covered Parking Spaces: 10
Total Parking Spaces: 12
Fees
Tax Year: 2020
Tax Legal Description: Pt Lt 14 Con 11 Dysart As In H246332; S/T H265660
Taxes: $3,518
Highlights
Feature: Hospital
Feature: Lake/Pond
Feature: Library
Feature: Part Cleared
Feature: School Bus Route
Feature: Wooded/Treed
Land
Cross Street: Highway 118 & Highla
Municipality District: Dysart et al
Fronting On: North
Parcel Number: 391850115
Pool: None
Sewer: Septic
Lot Frontage: 1168.6 Feet
Acres: 5-9.99
Waterfront: None
Additional Media
- Virtual Tour: http://www.13292highway118.susanwoodmanphotography.com/
Rooms
Room details for 13292 Ontario 118, Dysart et al
| Type | Dimensions | Description |
|---|---|---|
| Kitchen Main | 7.04 x 9.79 | Hardwood Floor, Combined W/Dining, Pantry |
| Living Main | 7.04 x 9.79 | Hardwood Floor, Open Concept, W/O To Deck |
| Dining Main | 7.04 x 9.79 | Hardwood Floor, Combined W/Living, Window Flr To Ceil |
| Master Main | 3.74 x 3.99 | Hardwood Floor, 4 Pc Ensuite, W/I Closet |
| 2nd Br Main | 3.23 x 4.60 | Hardwood Floor, Large Closet, Large Window |
| 3rd Br Main | 3.23 x 4.60 | Hardwood Floor, Large Closet, Large Window |
| Office Main | 2.22 x 3.38 | Hardwood Floor, Large Window |
| Media/Ent Bsmt | 7.28 x 9.54 | Laminate, Wet Bar, W/O To Yard |
| Rec Bsmt | 5.91 x 5.73 | Laminate, Fireplace, Window |
| Other Bsmt | 3.56 x 4.79 | Laminate, Double Closet, Window |
| Other Bsmt | 2.26 x 4.69 | Laminate, Large Closet, Window |
| Exercise Bsmt | 2.96 x 3.47 | Laminate, Window |
| XXXXXXXX | XXX XX, XXXX |
XXXXXXX XXX XXXX |
|
| XXX XX, XXXX |
XXXXXX XXX XXXX |
$XXX,XXX | |
| XXXXXXXX | XXX XX, XXXX |
XXXX XXX XXXX |
$XXX,XXX |
| XXX XX, XXXX |
XXXXXX XXX XXXX |
$XXX,XXX |
| XXXXXXXX XXXXXXX | XXX XX, XXXX | XXX XXXX |
| XXXXXXXX XXXXXX | XXX XX, XXXX | $999,000 XXX XXXX |
| XXXXXXXX XXXX | XXX XX, XXXX | $999,000 XXX XXXX |
| XXXXXXXX XXXXXX | XXX XX, XXXX | $999,000 XXX XXXX |

Whitney Public School
Elementary: PublicWilberforce Elementary School
Elementary: PublicRidgewood Public School
Elementary: PublicStuart W Baker Elementary School
Elementary: PublicJ Douglas Hodgson Elementary School
Elementary: PublicArchie Stouffer Elementary School
Elementary: PublicHaliburton Highland Secondary School
Secondary: PublicNorth Hastings High School
Secondary: PublicFenelon Falls Secondary School
Secondary: PublicLindsay Collegiate and Vocational Institute
Secondary: PublicHuntsville High School
Secondary: PublicI E Weldon Secondary School
Secondary: Public

