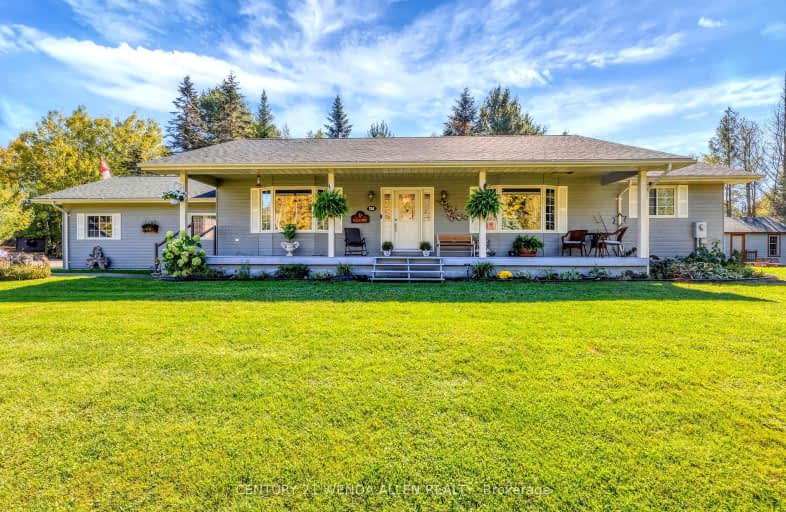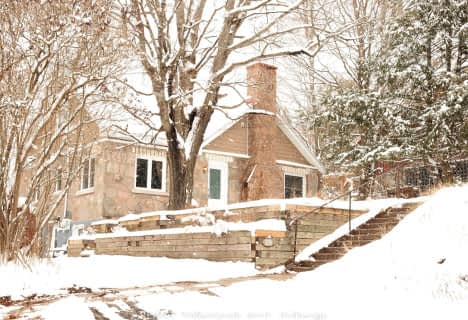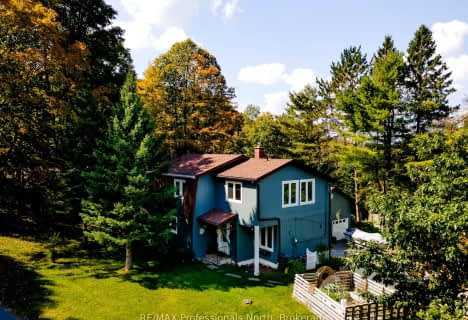Car-Dependent
- Almost all errands require a car.
8
/100
Somewhat Bikeable
- Most errands require a car.
31
/100

Wilberforce Elementary School
Elementary: Public
23.29 km
Ridgewood Public School
Elementary: Public
48.16 km
Stuart W Baker Elementary School
Elementary: Public
1.25 km
J Douglas Hodgson Elementary School
Elementary: Public
1.11 km
Bobcaygeon Public School
Elementary: Public
56.10 km
Archie Stouffer Elementary School
Elementary: Public
21.16 km
Haliburton Highland Secondary School
Secondary: Public
0.78 km
North Hastings High School
Secondary: Public
51.73 km
Fenelon Falls Secondary School
Secondary: Public
60.08 km
Lindsay Collegiate and Vocational Institute
Secondary: Public
79.49 km
Huntsville High School
Secondary: Public
62.24 km
I E Weldon Secondary School
Secondary: Public
78.28 km
-
Haliburton Sculpture Forest
49 Maple Ave, Haliburton ON K0M 1S0 0.29km -
Glebe Park
Haliburton ON 0.83km -
Head Lake Park
Haliburton ON 0.84km
-
BMO Bank of Montreal
194 Highland St, Haliburton ON K0M 1S0 0.97km -
CIBC
217 Highland St (Maple Ave), Haliburton ON K0M 1S0 1.01km -
C B C
Skyline Dr, Haliburton ON K0M 1S0 1.03km






